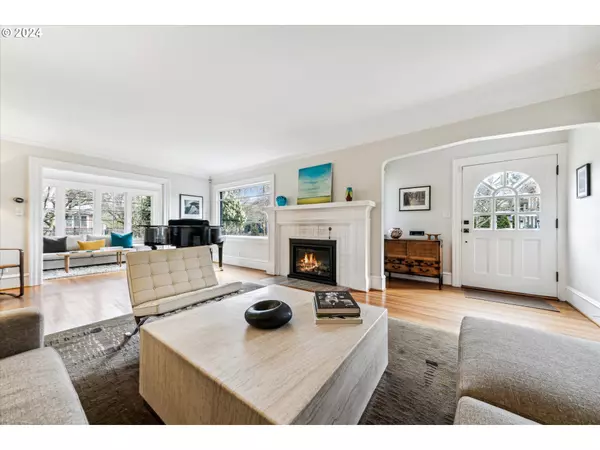Bought with MORE Realty
$1,097,000
$1,097,000
For more information regarding the value of a property, please contact us for a free consultation.
4 Beds
2.1 Baths
3,132 SqFt
SOLD DATE : 05/14/2024
Key Details
Sold Price $1,097,000
Property Type Single Family Home
Sub Type Single Family Residence
Listing Status Sold
Purchase Type For Sale
Square Footage 3,132 sqft
Price per Sqft $350
Subdivision Irvington
MLS Listing ID 24152531
Sold Date 05/14/24
Style English, Traditional
Bedrooms 4
Full Baths 2
Year Built 1925
Annual Tax Amount $10,627
Tax Year 2023
Lot Size 5,227 Sqft
Property Description
Welcome to this Classic Irvington English with original architectural features and charm, along with modern design and function. Remodeled and re-designed in 2018 by local interior designer. Inviting level front yard with newer hardscape and landscaping with room to enjoy or relax on the spacious private patio courtyard with gas firepit. Open Kitchen and dining room with creative sleek Italian cabinets by Pedini, recently designed and installed. Quartz counter tops, tile backsplash, large island and high-end appliances. Three spacious bedrooms upstairs with an updated bathroom that includes a heated bathroom floor and new vanity. Lovely living room adjacent to dining room with updated gas fireplace. You will find a charming comfortable sunroom next to the living area for quiet reading or relaxation. Don't miss the cozy bedroom on the main floor that is adjacent to the second bath. And plenty of room in the basement with a family room, laundry room with sink and a toilet room. Hardwood floors on the main and upper floor. Newer roof, exterior and interior paint, fenced yard, gas line for barbeque and 2 car garage. Located in the heart of the Irvington historic neighborhood. Close to Whole Foods, New Seasons, restaurants, and shops. Convenient for walking and biking with an 84-walking score and a 100-bike score. Buyer to confirm schools.
Location
State OR
County Multnomah
Area _142
Rooms
Basement Partial Basement, Partially Finished
Interior
Interior Features Hardwood Floors, Heated Tile Floor, High Ceilings, High Speed Internet, Laundry, Quartz, Tile Floor, Washer Dryer
Heating Forced Air
Cooling Central Air
Fireplaces Number 1
Fireplaces Type Gas
Appliance Builtin Range, Builtin Refrigerator, Convection Oven, Dishwasher, Disposal, Gas Appliances, Island, Microwave, Quartz, Range Hood, Stainless Steel Appliance
Exterior
Exterior Feature Fenced, Fire Pit, Gas Hookup, Patio, Porch, Public Road, Sprinkler, Water Sense Irrigation, Yard
Parking Features Attached
Garage Spaces 2.0
View Territorial
Roof Type Composition
Garage Yes
Building
Lot Description Corner Lot, Level
Story 3
Foundation Concrete Perimeter
Sewer Public Sewer
Water Public Water
Level or Stories 3
Schools
Elementary Schools Irvington
Middle Schools Harriet Tubman
High Schools Grant
Others
Senior Community No
Acceptable Financing Cash, Conventional
Listing Terms Cash, Conventional
Read Less Info
Want to know what your home might be worth? Contact us for a FREE valuation!

Our team is ready to help you sell your home for the highest possible price ASAP







