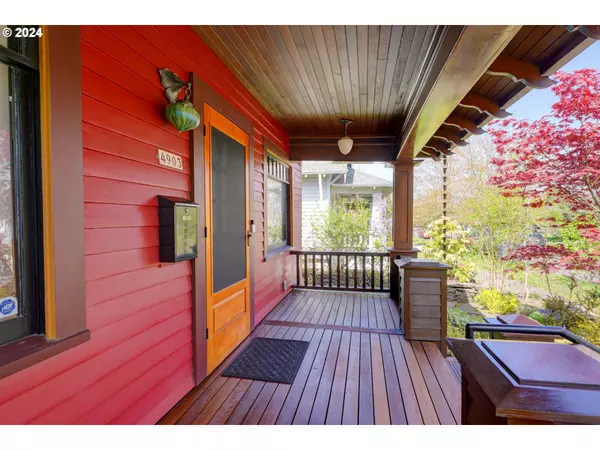Bought with Portland Proper Real Estate
$785,000
$759,000
3.4%For more information regarding the value of a property, please contact us for a free consultation.
3 Beds
2 Baths
2,112 SqFt
SOLD DATE : 04/30/2024
Key Details
Sold Price $785,000
Property Type Single Family Home
Sub Type Single Family Residence
Listing Status Sold
Purchase Type For Sale
Square Footage 2,112 sqft
Price per Sqft $371
Subdivision Alberta
MLS Listing ID 24302799
Sold Date 04/30/24
Style Bungalow
Bedrooms 3
Full Baths 2
Year Built 1924
Annual Tax Amount $5,591
Tax Year 2023
Lot Size 3,920 Sqft
Property Description
Nestled in the heart of the Alberta neighborhood, this immaculate home boasts an array of modern amenities and eco-friendly features. Upon entering, refinished hardwood floors and Rejuvenation Hardware light fixtures lead the way to a bright and airy living space, where a Heat & Glo Gas Fireplace adds warmth and ambiance. The kitchen is a chef's delight, equipped with a Wolf gas stovetop, built-in Blomberg dishwasher and stove, Kohler Stages custom sink, Pental quartz countertops, custom cabinets and a Danby wine refrigerator. Nana wall kitchen windows flood the space with natural light, seamlessly blending indoor and outdoor living. The home is powered by a 6.12 kW solar panel system and updated electrical and plumbing systems. The home is complemented by high-efficiency appliances including the water heater, Bryant gas furnace and central air conditioning...both the furnace and A/C were serviced in April 2024. A Pure Air by Sun Glow Air Purification System ensures clean, fresh air throughout. The main bathroom indulges with a heated floor. The full bath in the basement featuring a Toto Washlet heated toilet and bidet, and a luxurious towel warmer. Outside, an Ipe front deck overlooks raised garden beds with low water landscaping. The backyard, with its terraced hardscaping and Dustin Gimbel Landscape Sculptures, is a serene oasis, certified with a Backyard Habitat Silver Certification. Additional highlights include a Level 2 Electric Vehicle Charger and substantial electrical outlets in the shop. Wired for security and Wi-Fi, this home effortlessly blends comfort, sustainability, and sophistication. [Home Energy Score = 10. HES Report at https://rpt.greenbuildingregistry.com/hes/OR10072570]
Location
State OR
County Multnomah
Area _142
Rooms
Basement Exterior Entry, Finished, Full Basement
Interior
Interior Features Hardwood Floors, Heated Tile Floor, High Ceilings, Laundry, Quartz, Tile Floor, Washer Dryer, Wood Floors
Heating Forced Air95 Plus
Cooling Central Air
Fireplaces Number 1
Fireplaces Type Wood Burning
Appliance Builtin Refrigerator, Cooktop, Dishwasher, Disposal, Gas Appliances, Microwave, Quartz, Range Hood, Stainless Steel Appliance, Tile, Wine Cooler
Exterior
Exterior Feature Covered Patio, Cross Fenced, Fenced, Outbuilding, Patio, Porch, Public Road, Raised Beds, Tool Shed, Workshop, Yard
Garage Detached
Garage Spaces 1.0
Roof Type Composition
Garage Yes
Building
Lot Description Level, On Busline
Story 2
Foundation Concrete Perimeter, Slab
Sewer Public Sewer
Water Public Water
Level or Stories 2
Schools
Elementary Schools Vernon
Middle Schools Vernon
High Schools Jefferson
Others
Senior Community No
Acceptable Financing Cash, Conventional, FHA
Listing Terms Cash, Conventional, FHA
Read Less Info
Want to know what your home might be worth? Contact us for a FREE valuation!

Our team is ready to help you sell your home for the highest possible price ASAP







