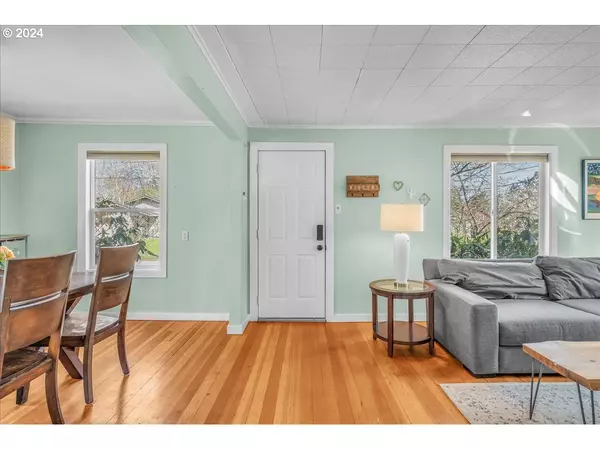Bought with John L. Scott Portland Central
$460,000
$455,900
0.9%For more information regarding the value of a property, please contact us for a free consultation.
2 Beds
1 Bath
965 SqFt
SOLD DATE : 05/10/2024
Key Details
Sold Price $460,000
Property Type Single Family Home
Sub Type Single Family Residence
Listing Status Sold
Purchase Type For Sale
Square Footage 965 sqft
Price per Sqft $476
Subdivision Woodlawn / Vernon / Concordia
MLS Listing ID 24522872
Sold Date 05/10/24
Style Bungalow, Cottage
Bedrooms 2
Full Baths 1
Year Built 1946
Annual Tax Amount $3,051
Tax Year 2023
Lot Size 5,227 Sqft
Property Description
Begin a new adventure near the heart of NE Portland! Walk Score-72 & Bike Score-95. Enter the home on a front porch deck with space to lounge peacefully (quiet street). Established landscaping provides shade & privacy. The interior boasts a remodeled kitchen w/ stainless steel dishwasher & fridge, built-in pantry, deep double-sized sink, open shelves, & drawers instead of doors. 2 bedrooms w/built-in closets. Double paned windows thru-out. Original wood floors in main living space. Laundry has its own space tucked away. The newer side porch leads to the large back yard w/ fruit trees (cherry,apple,black currant), a large stone patio, raised garden beds, and a studio for work or relaxation (or even extra storage). Garage is an oversized 1 car garage w/ space for storage & workshop. Basement provides access to utilities & more storage. .5 mile to Dekum Triangle, .75 mile to Alberta Arts, 1.3 miles to Kennedy School Soaking Pool. 2 miles to I-5 freeway access. 5 miles to downtown PDX. [Home Energy Score = 5. HES Report at https://rpt.greenbuildingregistry.com/hes/OR10022122]
Location
State OR
County Multnomah
Area _142
Rooms
Basement Crawl Space, Partial Basement, Unfinished
Interior
Interior Features Laundry, Luxury Vinyl Tile, Washer Dryer, Wood Floors
Heating Forced Air
Cooling None
Appliance Dishwasher, Free Standing Range, Free Standing Refrigerator, Pantry, Solid Surface Countertop, Stainless Steel Appliance, Tile
Exterior
Exterior Feature Covered Deck, Deck, Fenced, Garden, Outbuilding, Porch, Raised Beds, Tool Shed, Yard
Garage Detached, ExtraDeep
Garage Spaces 1.0
Roof Type Composition
Garage Yes
Building
Lot Description Level
Story 1
Foundation Concrete Perimeter
Sewer Public Sewer
Water Public Water
Level or Stories 1
Schools
Elementary Schools Woodlawn
Middle Schools Ockley Green
High Schools Jefferson
Others
Senior Community No
Acceptable Financing Cash, Conventional, FHA, VALoan
Listing Terms Cash, Conventional, FHA, VALoan
Read Less Info
Want to know what your home might be worth? Contact us for a FREE valuation!

Our team is ready to help you sell your home for the highest possible price ASAP







