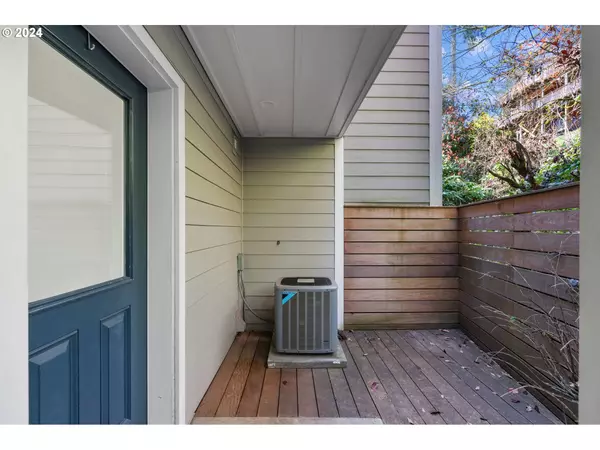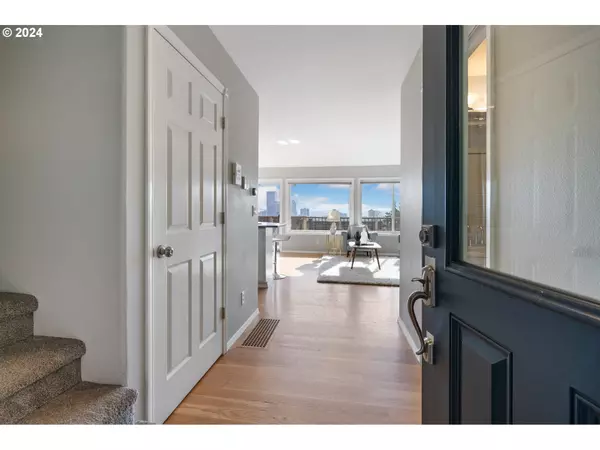Bought with John L. Scott Market Center
$440,000
$437,500
0.6%For more information regarding the value of a property, please contact us for a free consultation.
2 Beds
2.1 Baths
1,196 SqFt
SOLD DATE : 05/10/2024
Key Details
Sold Price $440,000
Property Type Townhouse
Sub Type Townhouse
Listing Status Sold
Purchase Type For Sale
Square Footage 1,196 sqft
Price per Sqft $367
Subdivision Southwest Hills
MLS Listing ID 24672929
Sold Date 05/10/24
Style Townhouse
Bedrooms 2
Full Baths 2
Condo Fees $399
HOA Fees $399/mo
Year Built 1995
Annual Tax Amount $6,539
Tax Year 2023
Property Description
Stunning updated Goose Hollow townhome! This townhouse-style condo combines all of the elements you are looking for - location, floorplan, views, and easy living! Come and see the amazing view of downtown Portland and Mt Hood! Breathtaking views of the city and yet still private (no one lives above or below you). Versatile floorplan has 2BR/2.5 baths, a large open dining room and living room combo with high ceilings. Features include an open kitchen with quartz countertops, cook island, and stainless steel appliances. Hardwood floors, gas fireplace in living room. Primary suite with soaking tub, generous walk-in closet. Second bedroom also upstairs. This home has the perfect spaces to work from home. Remodeled bathrooms, newer fixtures, nice updates. Attached two car garage gives you plenty of parking (there are two guest spots down as well). Don't let the steep driveway scare you, it is a non-issue and access is easy once you are at the property. Easy commute to MAX station and downtown, plus the 405 and hwy 26. Minutes away from Timbers stadium, restaurants, and shops on NW 23rd. [Home Energy Score = 10. HES Report at https://rpt.greenbuildingregistry.com/hes/OR10162044]
Location
State OR
County Multnomah
Area _148
Interior
Interior Features Garage Door Opener, Hardwood Floors, Hookup Available, Jetted Tub, Laundry, Vinyl Floor, Wallto Wall Carpet, Washer Dryer
Heating Forced Air
Cooling Central Air
Fireplaces Number 1
Fireplaces Type Gas
Appliance Builtin Oven, Builtin Range, Convection Oven, Cook Island, Dishwasher, Disposal, Free Standing Refrigerator, Gas Appliances, Granite, Plumbed For Ice Maker, Quartz
Exterior
Exterior Feature Deck, Porch
Garage Attached, Oversized
Garage Spaces 2.0
View City, Mountain, Trees Woods
Roof Type Composition
Parking Type On Street
Garage Yes
Building
Lot Description Gated, On Busline, Private
Story 2
Foundation Concrete Perimeter
Sewer Public Sewer
Water Public Water
Level or Stories 2
Schools
Elementary Schools Ainsworth
Middle Schools West Sylvan
High Schools Lincoln
Others
Senior Community No
Acceptable Financing Cash, Conventional
Listing Terms Cash, Conventional
Read Less Info
Want to know what your home might be worth? Contact us for a FREE valuation!

Our team is ready to help you sell your home for the highest possible price ASAP







