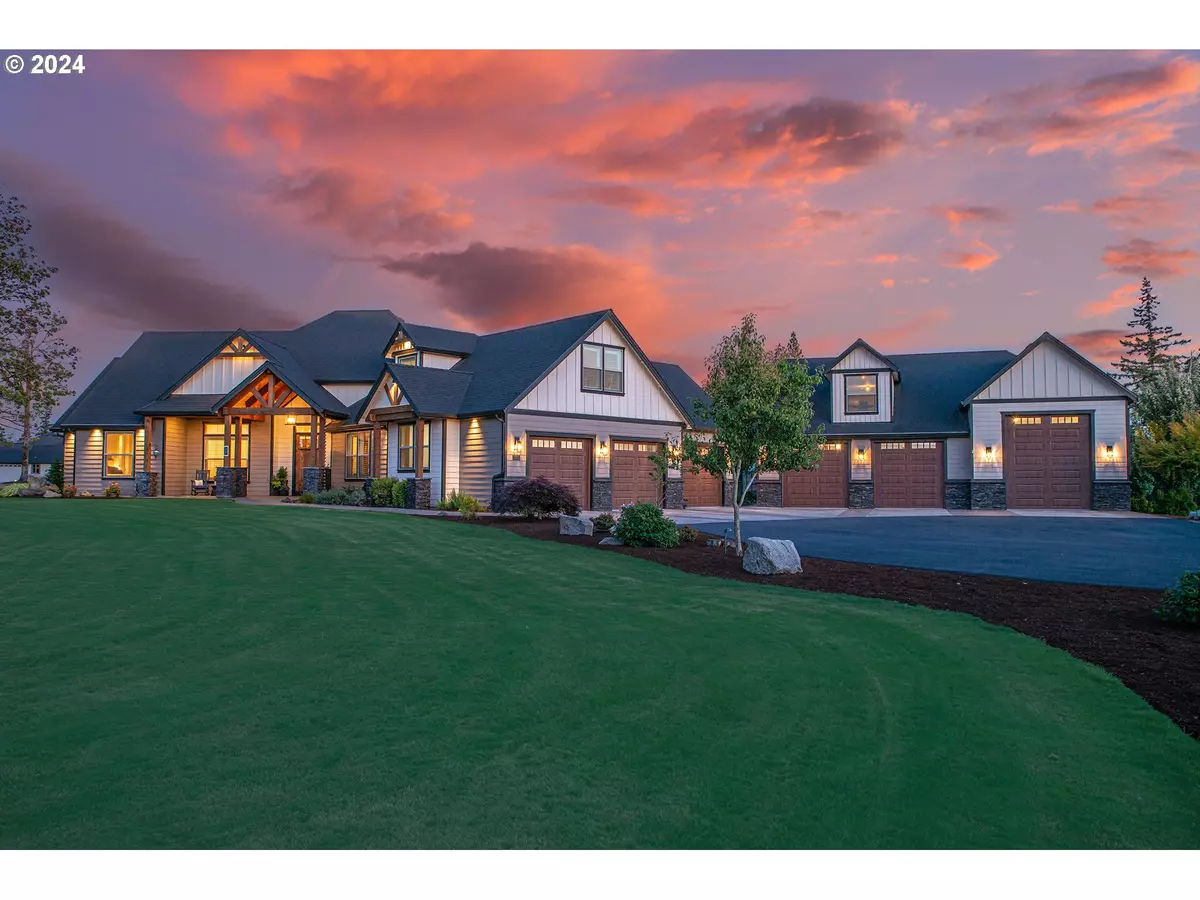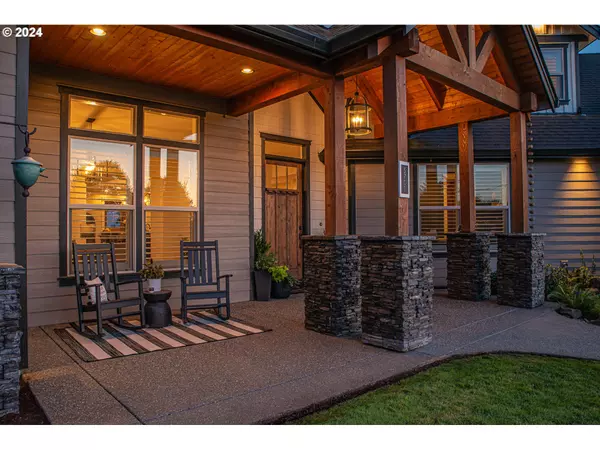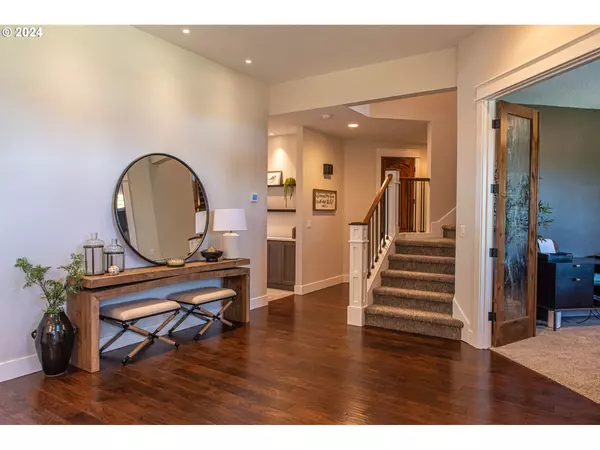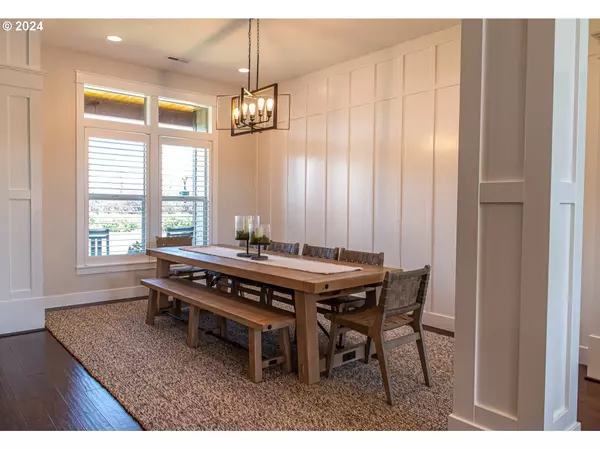Bought with Non Rmls Broker
$1,795,000
$1,795,000
For more information regarding the value of a property, please contact us for a free consultation.
3 Beds
3 Baths
3,863 SqFt
SOLD DATE : 05/08/2024
Key Details
Sold Price $1,795,000
Property Type Single Family Home
Sub Type Single Family Residence
Listing Status Sold
Purchase Type For Sale
Square Footage 3,863 sqft
Price per Sqft $464
Subdivision Flume Creek Estates
MLS Listing ID 24446301
Sold Date 05/08/24
Style Stories1, Custom Style
Bedrooms 3
Full Baths 3
Year Built 2016
Annual Tax Amount $11,970
Tax Year 2023
Lot Size 2.300 Acres
Property Description
OPEN 3/9 1:00 - 3:00 Welcome to this beautiful 3-bedroom home offering both luxury & comfort. Situated on 2.3 acres in Ridgefield, this stunning home is surrounded by lush greenery, mature trees, a fenced orchard & a fenced garden, complete with greenhouse. As you step inside, you'll notice the quality craftsmanship & materials as well as the inviting ambiance and thoughtful design that permeates every corner of the home. The spacious living room greets you with abundant natural light streaming through the large windows that overlook the well-manicured yard. It features a grand gas fireplace with a mantle, between built-in cabinetry. Enjoy the vaulted ceilings which add grandeur, spaciousness, & elegance to the space. The kitchen is a culinary enthusiast's dream, boasting stainless steel appliances, ample storage with a walk-in pantry, a built-in refrigerator, a generous center island, marble countertops, & a pass-through wine/eating bar. The primary, main level, bedroom suite is a true retreat, featuring a spacious layout, plush carpeting, and large windows that bathe the room in natural light. It includes a private en-suite bathroom with a luxurious soaking tub, a separate shower, dual vanity sinks, separate water closet, & elegant fixtures. Additionally, there's a walk-in closet. The 2 remaining en-suite bedrooms are equally impressive, each offering ample space, plush carpeting, luxurious bathroom amenities, and a walk-in closet. The generous space continues in the dining room, den and upstairs bonus room. The backyard is a haven for outdoor living. It features a spacious vaulted covered patio where you can unwind in the built-in swim spa and/or hot tub while taking in the lush landscaping and serene surroundings. This abundant space offers a sound system, timed irrigation, & plenty of space to play. Made for the car enthusiast, you?ll enjoy an attached oversized garage with 3 bays. PLUS, you?ll find an EXTRA DEEP shop large enough for 4 cars. Welcome HOME!
Location
State WA
County Clark
Area _51
Zoning R-5
Rooms
Basement Crawl Space
Interior
Interior Features Ceiling Fan, Garage Door Opener, Granite, Hardwood Floors, High Ceilings, High Speed Internet, Laundry, Passive Solar, Quartz, Soaking Tub, Sound System, Tile Floor, Vaulted Ceiling, Wainscoting, Wallto Wall Carpet, Washer Dryer, Water Softener
Heating Forced Air95 Plus, Heat Pump
Cooling Heat Pump
Fireplaces Number 2
Fireplaces Type Electric, Propane
Appliance Appliance Garage, Builtin Refrigerator, Convection Oven, Dishwasher, Double Oven, Free Standing Gas Range, Gas Appliances, Granite, Island, Pantry, Plumbed For Ice Maker, Range Hood, Stainless Steel Appliance
Exterior
Exterior Feature Above Ground Pool, Covered Patio, Fire Pit, Free Standing Hot Tub, Garden, Greenhouse, Patio, Porch, Raised Beds, R V Parking, R V Boat Storage, Second Garage, Security Lights, Sprinkler, Water Feature, Workshop, Yard
Garage Attached, Detached, ExtraDeep
Garage Spaces 8.0
View Territorial
Roof Type Composition
Parking Type Driveway, R V Access Parking
Garage Yes
Building
Lot Description Cul_de_sac, Gentle Sloping, Irrigated Irrigation Equipment, Level, Road Maintenance Agreement, Solar
Story 2
Foundation Concrete Perimeter
Sewer Pressure Distribution System, Septic Tank
Water Well
Level or Stories 2
Schools
Elementary Schools South Ridge
Middle Schools View Ridge
High Schools Ridgefield
Others
Senior Community No
Acceptable Financing Cash, Conventional, FHA, VALoan
Listing Terms Cash, Conventional, FHA, VALoan
Read Less Info
Want to know what your home might be worth? Contact us for a FREE valuation!

Our team is ready to help you sell your home for the highest possible price ASAP







