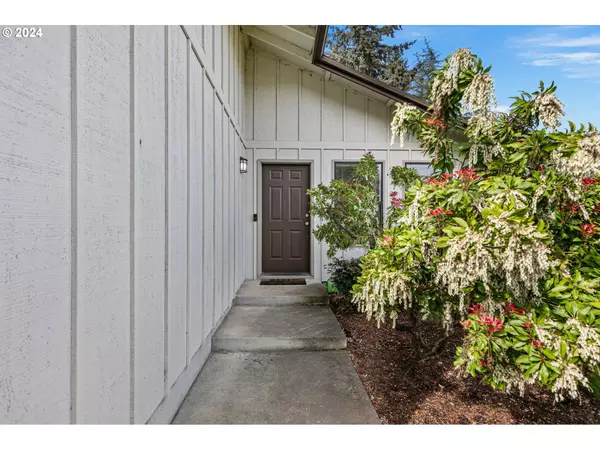Bought with Windermere RE Lane County
$460,000
$449,900
2.2%For more information regarding the value of a property, please contact us for a free consultation.
3 Beds
2 Baths
1,508 SqFt
SOLD DATE : 05/06/2024
Key Details
Sold Price $460,000
Property Type Single Family Home
Sub Type Single Family Residence
Listing Status Sold
Purchase Type For Sale
Square Footage 1,508 sqft
Price per Sqft $305
MLS Listing ID 24671994
Sold Date 05/06/24
Style Stories1
Bedrooms 3
Full Baths 2
Year Built 1989
Annual Tax Amount $4,998
Tax Year 2023
Lot Size 10,018 Sqft
Property Description
Welcome to 1050 Arcadia, a well maintained 3-bedroom, 2-bathroom home, offering the perfect blend of comfort and convenience, all nestled on a large, level lot. This single-story home impresses with its thoughtful layout. The dining room, a highlight of the interior, features a custom bar with wine fridge and modern shiplap wall. The kitchen features updated appliances and opens seamlessly to the living space with vaulted ceilings and skylights. A new heat pump and water heater were installed in 2023 allowing for year-round comfort and efficiency. Each bedroom offers ample closet space while with the master suite boasts its own private bathroom for added convenience. Step outside to discover the expansive yard, complete with a sizable deck and tool shed. Don't miss the opportunity to make this your new home.
Location
State OR
County Lane
Area _242
Rooms
Basement Crawl Space
Interior
Interior Features Laundry
Heating Forced Air
Cooling Heat Pump
Appliance Disposal, Free Standing Refrigerator, Stainless Steel Appliance
Exterior
Exterior Feature Deck, R V Boat Storage, Sprinkler, Tool Shed
Garage Attached
Garage Spaces 2.0
Roof Type Composition
Parking Type Driveway
Garage Yes
Building
Lot Description Level
Story 1
Foundation Concrete Perimeter
Sewer Public Sewer
Water Public Water
Level or Stories 1
Schools
Elementary Schools Bertha Holt
Middle Schools Monroe
High Schools Sheldon
Others
Senior Community No
Acceptable Financing Cash, Conventional, FHA, VALoan
Listing Terms Cash, Conventional, FHA, VALoan
Read Less Info
Want to know what your home might be worth? Contact us for a FREE valuation!

Our team is ready to help you sell your home for the highest possible price ASAP







