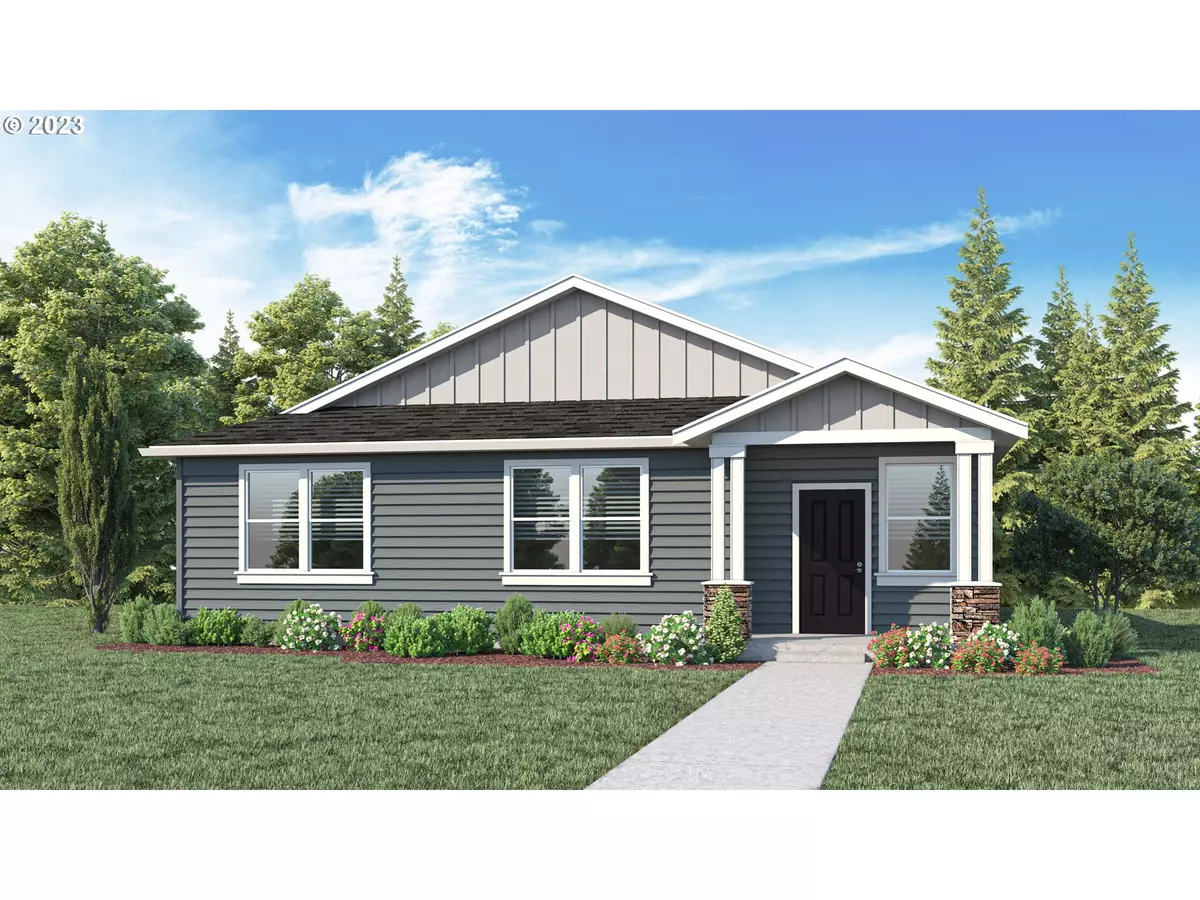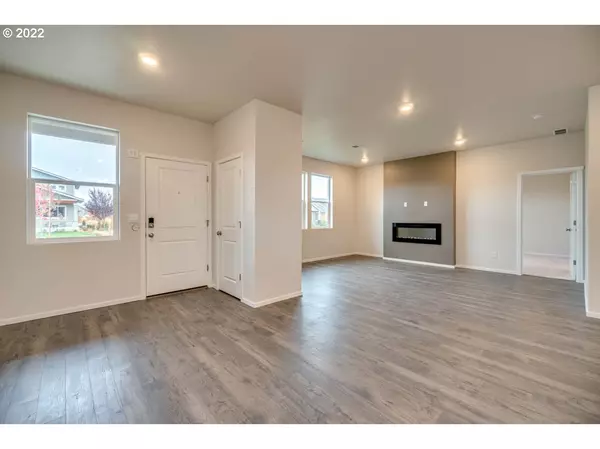Bought with Non Rmls Broker
$429,995
$429,995
For more information regarding the value of a property, please contact us for a free consultation.
4 Beds
2 Baths
1,896 SqFt
SOLD DATE : 05/07/2024
Key Details
Sold Price $429,995
Property Type Single Family Home
Sub Type Single Family Residence
Listing Status Sold
Purchase Type For Sale
Square Footage 1,896 sqft
Price per Sqft $226
Subdivision Ironhorse Lot #150
MLS Listing ID 23336988
Sold Date 05/07/24
Style Stories1, Traditional
Bedrooms 4
Full Baths 2
Condo Fees $19
HOA Fees $19/mo
Year Built 2023
Annual Tax Amount $393
Tax Year 2023
Lot Size 6,969 Sqft
Property Description
RED TAG SALES EVENT IS HERE!!! Take advantage of our new home sales event only for a limited time! SIGNATURE SERIES HOME INCLUDES BLINDS, AIR CONDITIONING, FRONT & BACK LANDSCAPING WITH IRRIGATION, FENCING, GARAGE DOOR OPENER AND WIRELESS GARAGE DOOR KEYPAD!!!! $11,000 closing cost and below market rate incentives with Builder's lender! Move in ready!! Single level 4 bedroom in Ironhorse!! The beautiful Ironhorse community is located near schools, parks, trails & shopping. Light and bright open great room to kitchen with 4 bedrooms and 2 bathrooms. Lovely finishes include quartz countertops, premium laminate, stainless steel gas appliances, white cabinets and Smart Home features. New Home Warranty. Model home of this plan available to view at 1230 NE Boxcar daily 10-5:30 except Wed 11-5:30. Renderings are representational of exterior elevation, not color or masonry. Interior colors and finishes may vary.
Location
State OR
County Crook
Area _330
Rooms
Basement Crawl Space
Interior
Interior Features Laminate Flooring, Laundry, Quartz, Vinyl Floor
Heating Forced Air90
Cooling Air Conditioning Ready
Fireplaces Number 1
Fireplaces Type Electric
Appliance Dishwasher, Disposal, Free Standing Range, Gas Appliances, Island, Microwave, Pantry, Plumbed For Ice Maker, Quartz, Stainless Steel Appliance
Exterior
Exterior Feature Public Road, Sprinkler, Yard
Garage Attached
Garage Spaces 2.0
Roof Type Composition
Parking Type Driveway
Garage Yes
Building
Lot Description Level
Story 1
Foundation Stem Wall
Sewer Public Sewer
Water Public Water
Level or Stories 1
Schools
Elementary Schools Barnes Butte
Middle Schools Crook County
High Schools Crook County
Others
Senior Community No
Acceptable Financing Cash, Conventional, FHA, VALoan
Listing Terms Cash, Conventional, FHA, VALoan
Read Less Info
Want to know what your home might be worth? Contact us for a FREE valuation!

Our team is ready to help you sell your home for the highest possible price ASAP







