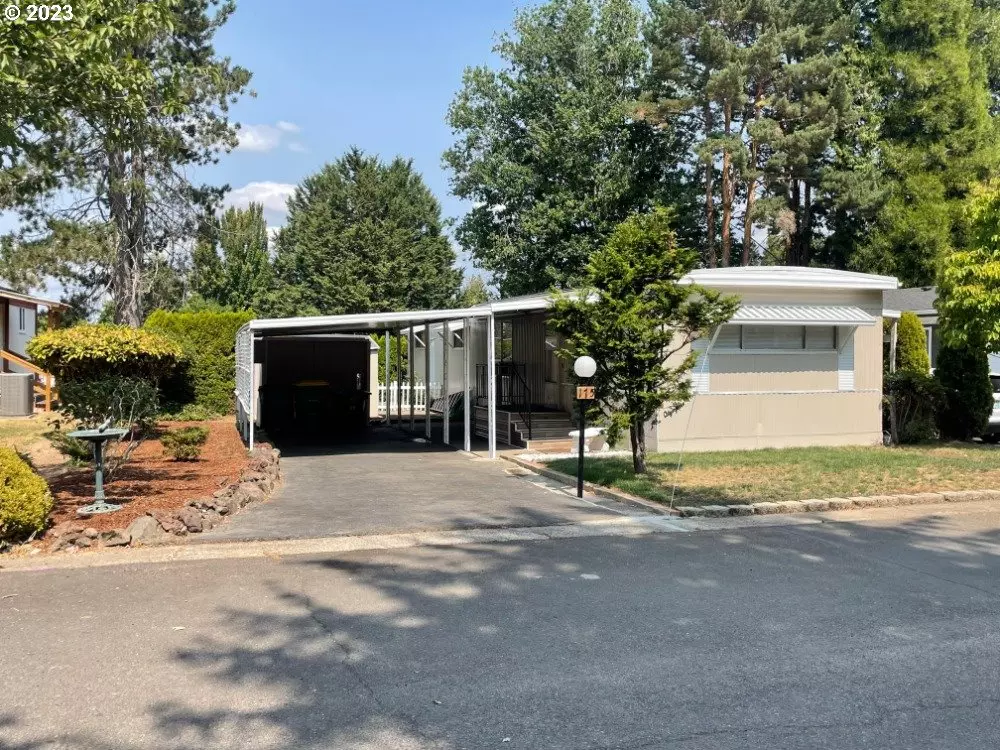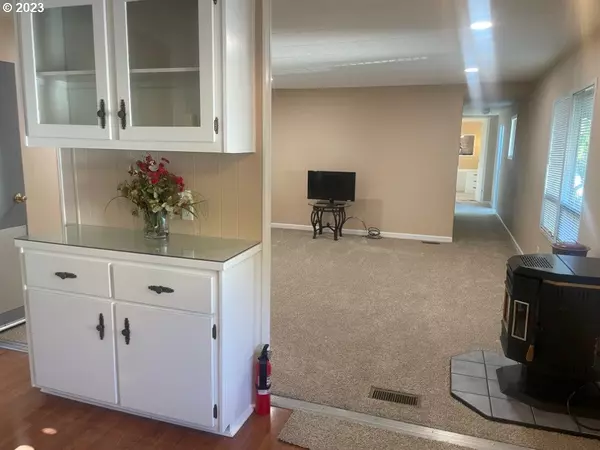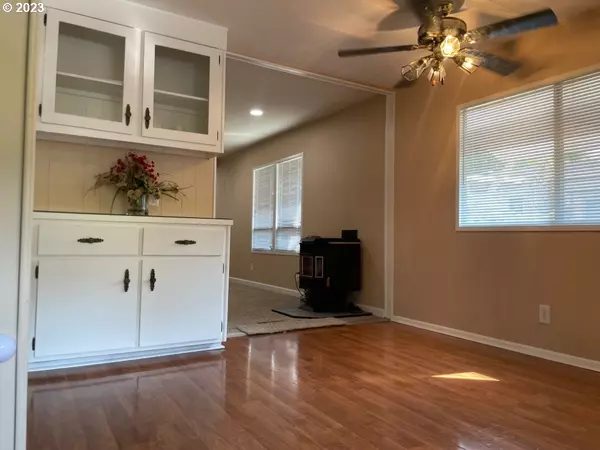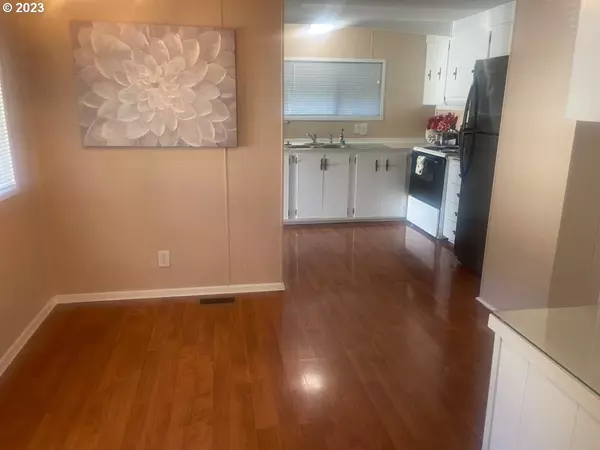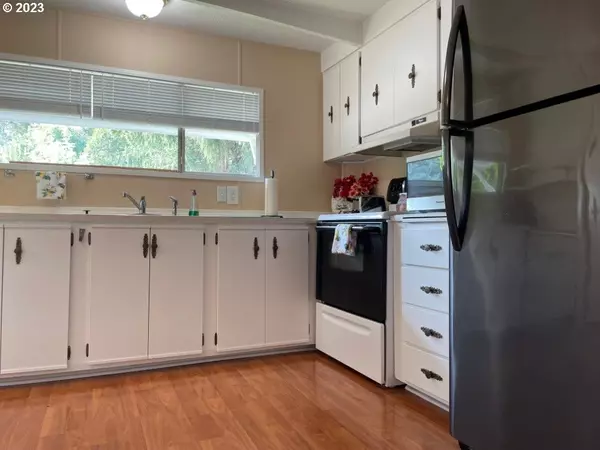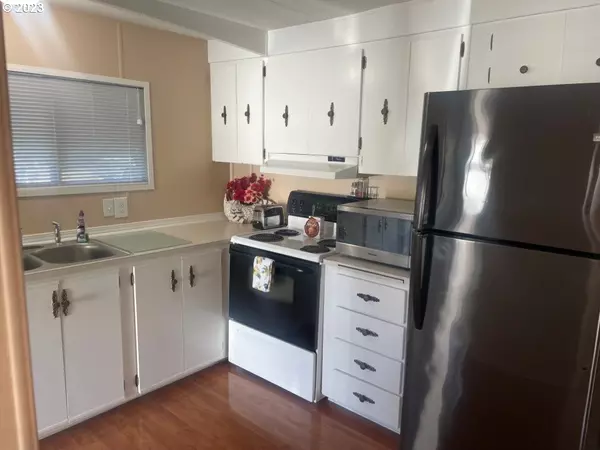Bought with MORE Realty
$108,000
$129,900
16.9%For more information regarding the value of a property, please contact us for a free consultation.
2 Beds
1 Bath
840 SqFt
SOLD DATE : 04/30/2024
Key Details
Sold Price $108,000
Property Type Manufactured Home
Sub Type Manufactured Homein Park
Listing Status Sold
Purchase Type For Sale
Square Footage 840 sqft
Price per Sqft $128
MLS Listing ID 23030810
Sold Date 04/30/24
Style Single Wide Manufactured
Bedrooms 2
Full Baths 1
Land Lease Amount 895.0
Year Built 1971
Tax Year 2022
Property Description
FAMILY PARK MOVE IN READY! Home in TOP SHAPE!!!"INSIDE AND OUT" BY Professional LICENSED; Plumbers, Electricians, Roofer, Heating system, Highly skilled manufacture licensed Contractors, Certified pest control & Crawl space company, Including a water drain system outside, 2 sheds with new siding. Custom front porch with extra storage. 2 bedroom. Large bathroom with NEW walk-in shower, Toilet, Flooring & Refurbished cabinets. New carpet and adjustable lighting in Primary bedroom with built-in dresser and desk. New inset lighting throughout the home with adjustable settings in living room. New interior and exterior paint. Refurbished pellet stove (Looks like new). New roof. New water heater. New ground barrier under the home with all installation repaired and replaced as needed. Pest control completed. New cement fiber skirting. Skirting sealed tight to keep pest OUT! All plumbing has been checked by license plumber & repaired as needed. 2 sheds with new siding and new roof, electrical included. Electrical safety check by licensed electrician throughout the home. New gutters. Comes with washer & dryer. Private side yard surrounded by tall arborvitaes giving you privacy including a fully fenced side yard, great for kids and dogs. New landscaping PLUS MORE! 2 Pets allowed under 25 Lbs. Park rent 840.00 Park has a club house with full kitchen, table & chair free for resident to use for parties with full refund on your deposit. Great location "Pine Ridge Community Park"
Location
State OR
County Washington
Area _150
Rooms
Basement Crawl Space
Interior
Interior Features Ceiling Fan, Dual Flush Toilet, High Ceilings, Laminate Flooring, Laundry, Wallto Wall Carpet, Washer Dryer
Heating Forced Air
Cooling Window Unit
Appliance Dishwasher, Disposal, Free Standing Range, Free Standing Refrigerator, Pantry, Range Hood
Exterior
Exterior Feature Fenced, Patio, R V Boat Storage, Security Lights, Tool Shed, Workshop, Xeriscape Landscaping, Yard
Garage Carport
Garage Spaces 2.0
View Seasonal
Roof Type Composition
Garage Yes
Building
Lot Description Level, Seasonal
Story 1
Foundation Block, Pillar Post Pier, Skirting
Sewer Public Sewer
Water Public Water
Level or Stories 1
Schools
Elementary Schools Hazeldale
Middle Schools Mountain View
High Schools Aloha
Others
Senior Community No
Acceptable Financing Cash, Conventional
Listing Terms Cash, Conventional
Read Less Info
Want to know what your home might be worth? Contact us for a FREE valuation!

Our team is ready to help you sell your home for the highest possible price ASAP


