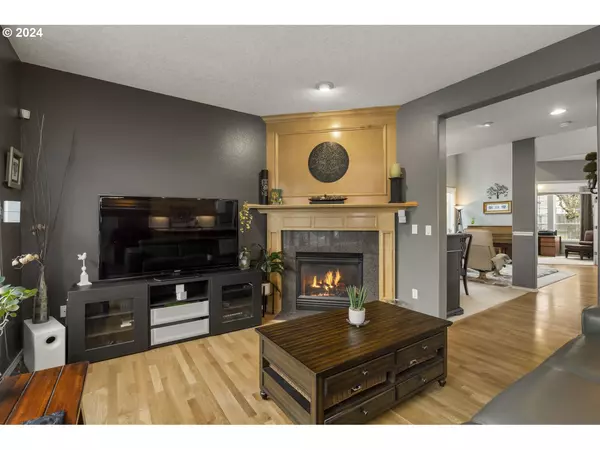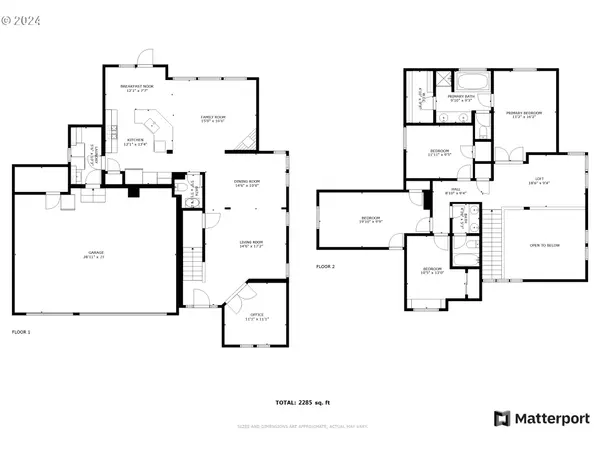Bought with Urban Pacific Real Estate
$691,500
$675,000
2.4%For more information regarding the value of a property, please contact us for a free consultation.
4 Beds
2.1 Baths
2,285 SqFt
SOLD DATE : 05/01/2024
Key Details
Sold Price $691,500
Property Type Single Family Home
Sub Type Single Family Residence
Listing Status Sold
Purchase Type For Sale
Square Footage 2,285 sqft
Price per Sqft $302
Subdivision Bull Mountain
MLS Listing ID 24349548
Sold Date 05/01/24
Style Traditional
Bedrooms 4
Full Baths 2
Year Built 1998
Annual Tax Amount $6,304
Tax Year 2023
Lot Size 7,840 Sqft
Property Description
Model home in an exceptional neighborhood designed by renowned Street of Dreams builder, Renaissance Homes. You will appreciate the updated kitchen featuring granite countertops, maple cabinets and a custom tile backsplash that opens to the family room with a cozy gas fireplace and level back yard. The tasteful covered patio is ideal for grilling and adjacent to a large patio with a retractable electric awning that overlooks the manicured grounds with a large lawn and a wide variety of fruit trees and berries: apple, pear, cherry, blueberry, strawberry, marionberry, and blackberries. Double doors open to the master suite with crown molding and double sink vanity and a luxurious soaker tub. This home checks all the boxes with a vaulted living room, oversized 3 car garage with 8 foot doors and up to 23 feet deep, 4 bedrooms plus an office and a loft. New roof in November 2023 and a one year home warranty included. This incredible home exudes pride of ownership inside and out!
Location
State OR
County Washington
Area _151
Rooms
Basement Crawl Space
Interior
Interior Features Garage Door Opener, Granite, Hardwood Floors, High Ceilings, Laundry, Soaking Tub, Tile Floor, Vaulted Ceiling, Wallto Wall Carpet, Washer Dryer
Heating Forced Air
Cooling Central Air
Fireplaces Number 1
Fireplaces Type Gas
Appliance Builtin Oven, Dishwasher, Disposal, Free Standing Refrigerator, Gas Appliances, Granite, Island, Microwave, Pantry, Plumbed For Ice Maker, Stainless Steel Appliance, Tile
Exterior
Exterior Feature Covered Patio, Fenced, Garden, Patio, Sprinkler, Tool Shed, Yard
Garage Oversized
Garage Spaces 3.0
Roof Type Composition
Garage Yes
Building
Lot Description Corner Lot, Level, Trees
Story 2
Foundation Concrete Perimeter
Sewer Public Sewer
Water Public Water
Level or Stories 2
Schools
Elementary Schools Mary Woodward
Middle Schools Fowler
High Schools Tigard
Others
Senior Community No
Acceptable Financing Cash, Conventional, FHA, VALoan
Listing Terms Cash, Conventional, FHA, VALoan
Read Less Info
Want to know what your home might be worth? Contact us for a FREE valuation!

Our team is ready to help you sell your home for the highest possible price ASAP







