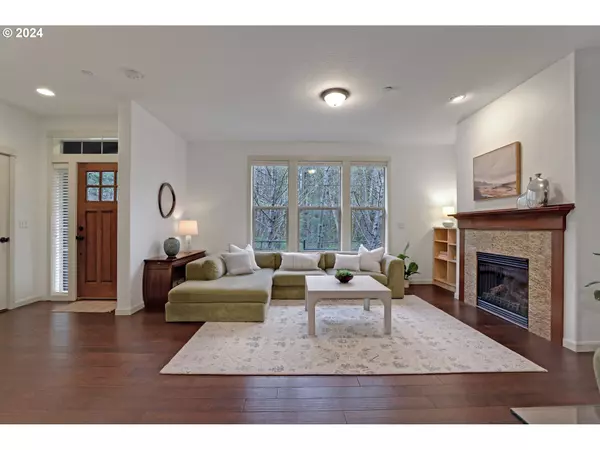Bought with Keller Williams Realty Professionals
$615,000
$599,000
2.7%For more information regarding the value of a property, please contact us for a free consultation.
3 Beds
2.1 Baths
1,862 SqFt
SOLD DATE : 04/30/2024
Key Details
Sold Price $615,000
Property Type Single Family Home
Sub Type Single Family Residence
Listing Status Sold
Purchase Type For Sale
Square Footage 1,862 sqft
Price per Sqft $330
Subdivision West Haven
MLS Listing ID 24345135
Sold Date 04/30/24
Style Stories2, Traditional
Bedrooms 3
Full Baths 2
Condo Fees $84
HOA Fees $84/mo
Year Built 2009
Annual Tax Amount $6,378
Tax Year 2023
Lot Size 2,178 Sqft
Property Description
Rare greenspace location in sought-after West Haven. Southern exposure and walls of windows create an inviting great room floor plan. Kitchen with stainless steel appliances and dining room with slider to private patio and side yard. Primary Suite retreat features 10' vaulted ceilings, views of the greenspace and luxurious bathroom, complete with spacious walk-in closet. Two additional bedrooms + loft flex space. Hardwood floors & custom window treatments throughout. Quality construction and Energy Star Certified Home. Updated Systems include: gas furnace (2023), AC (2020) & hot water heater (2023). Oversized two-car garage. Just minutes to shopping & dining (including Amaterra Winery) / St Vincent Hospital / Catlin Gabel & French American schools, Hi-tech corridor / parks, trails & more!
Location
State OR
County Washington
Area _148
Rooms
Basement Crawl Space
Interior
Interior Features Garage Door Opener, Hardwood Floors, High Ceilings, Laundry, Soaking Tub, Tile Floor, Vaulted Ceiling, Washer Dryer
Heating Forced Air90
Cooling Central Air
Fireplaces Number 2
Fireplaces Type Gas
Appliance Dishwasher, Disposal, Free Standing Gas Range, Free Standing Refrigerator, Gas Appliances, Granite, Island, Pantry, Plumbed For Ice Maker, Stainless Steel Appliance, Tile
Exterior
Exterior Feature Patio, Porch, Sprinkler, Yard
Parking Features Attached, Oversized
Garage Spaces 2.0
Roof Type Composition
Garage Yes
Building
Lot Description Level, Private
Story 2
Foundation Concrete Perimeter
Sewer Public Sewer
Water Public Water
Level or Stories 2
Schools
Elementary Schools W Tualatin View
Middle Schools Cedar Park
High Schools Beaverton
Others
Senior Community No
Acceptable Financing Cash, Conventional, VALoan
Listing Terms Cash, Conventional, VALoan
Read Less Info
Want to know what your home might be worth? Contact us for a FREE valuation!

Our team is ready to help you sell your home for the highest possible price ASAP







