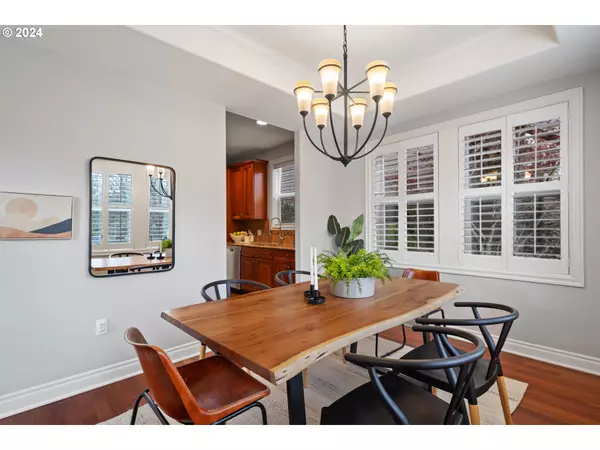Bought with LUXE Forbes Global Properties
$700,000
$685,000
2.2%For more information regarding the value of a property, please contact us for a free consultation.
3 Beds
2.1 Baths
2,072 SqFt
SOLD DATE : 04/30/2024
Key Details
Sold Price $700,000
Property Type Single Family Home
Sub Type Single Family Residence
Listing Status Sold
Purchase Type For Sale
Square Footage 2,072 sqft
Price per Sqft $337
Subdivision Marshall Park
MLS Listing ID 24675289
Sold Date 04/30/24
Style Stories2, Traditional
Bedrooms 3
Full Baths 2
Condo Fees $250
HOA Fees $20/ann
Year Built 2007
Annual Tax Amount $8,999
Tax Year 2024
Lot Size 4,356 Sqft
Property Description
Sweet & tidy 2007-built home on the border of enchanting Marshall Park! Formal dining room, cozy living room with gas fireplace and built-ins, covered back patio, and sunny raised beds for your green-thumb needs. Don't miss the cute outdoor gas fireplace feature! Upstairs you'll find three bright and spacious bedrooms including the large primary suite with dual closets; a shared bath; and laundry room. Electric vehicle charger ready; Nest doorbell camera and smart thermostat features. The private cul-de-sac limits traffic, and a secret entrance trail into Marshall Park & Playground is just across the street! Great location: 1.7 miles to Multnomah Village, 8-minute drive (or bike) to Sellwood and Lake Oswego, and a 10-15 minute commute to OSHU or Downtown! [Home Energy Score = 4. HES Report at https://rpt.greenbuildingregistry.com/hes/OR10188228]
Location
State OR
County Multnomah
Area _148
Zoning R10
Rooms
Basement Crawl Space
Interior
Interior Features Ceiling Fan, Engineered Hardwood, Garage Door Opener, Granite, High Ceilings, High Speed Internet, Jetted Tub, Laundry, Sprinkler, Tile Floor, Wallto Wall Carpet, Washer Dryer
Heating Forced Air90
Cooling Central Air
Fireplaces Number 1
Fireplaces Type Gas
Appliance Dishwasher, Disposal, Free Standing Gas Range, Free Standing Range, Free Standing Refrigerator, Granite, Microwave, Pantry, Plumbed For Ice Maker, Range Hood
Exterior
Exterior Feature Covered Patio, Fenced, Garden, Raised Beds, Sprinkler, Tool Shed
Garage Attached
Garage Spaces 2.0
View Trees Woods
Roof Type Composition
Parking Type Driveway, On Street
Garage Yes
Building
Lot Description Cul_de_sac, Level
Story 2
Foundation Concrete Perimeter
Sewer Public Sewer
Water Public Water
Level or Stories 2
Schools
Elementary Schools Capitol Hill
Middle Schools Jackson
High Schools Ida B Wells
Others
HOA Name Neighborhood HOA primarily for greenspace and road management.
Senior Community No
Acceptable Financing Cash, Conventional, FHA, VALoan
Listing Terms Cash, Conventional, FHA, VALoan
Read Less Info
Want to know what your home might be worth? Contact us for a FREE valuation!

Our team is ready to help you sell your home for the highest possible price ASAP







