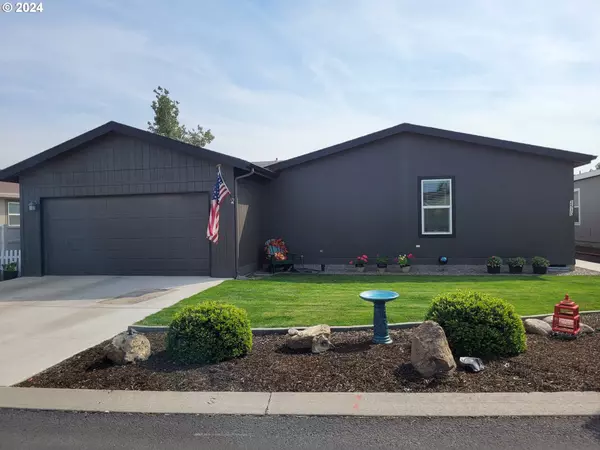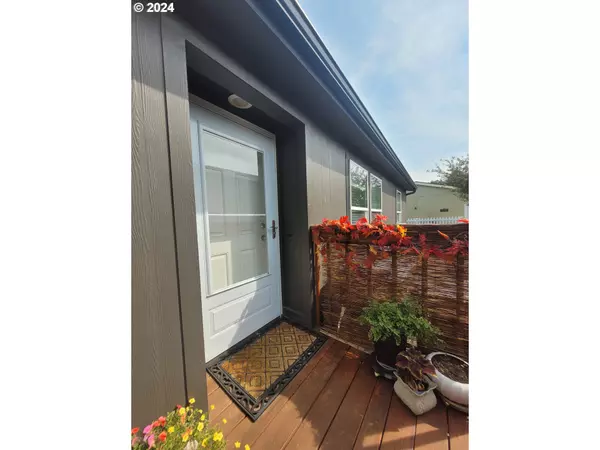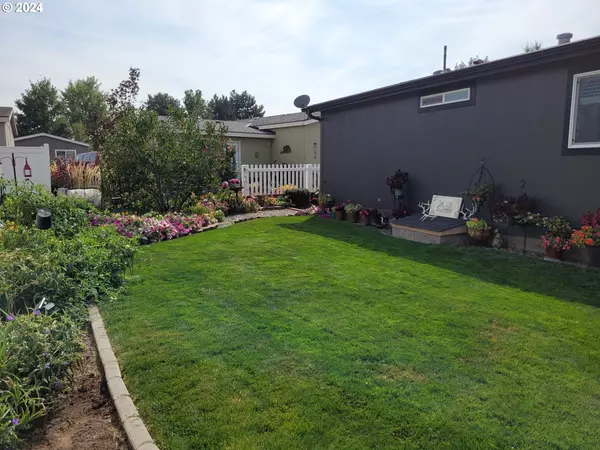Bought with Non Rmls Broker
$345,000
$349,900
1.4%For more information regarding the value of a property, please contact us for a free consultation.
3 Beds
2 Baths
1,296 SqFt
SOLD DATE : 04/26/2024
Key Details
Sold Price $345,000
Property Type Manufactured Home
Sub Type Manufactured Homeon Real Property
Listing Status Sold
Purchase Type For Sale
Square Footage 1,296 sqft
Price per Sqft $266
MLS Listing ID 24164685
Sold Date 04/26/24
Style Stories1
Bedrooms 3
Full Baths 2
Condo Fees $190
HOA Fees $190/mo
Year Built 2015
Annual Tax Amount $2,422
Tax Year 2023
Lot Size 5,227 Sqft
Property Description
Back on the market, no fault of the property, buyers sale failed. The Best home available on Owned lot in Redmond and Bend area in this price range! Completed in 2016, great location-walking distance to park, shopping, coffee shops and restaurants. You will love the open floorplan of this immaculate home on 5227 sq. ft. lot with 2 car garage! With vaulted ceilings, spacious kitchen & dining with custom alder cabinets with raised panel doors, laminate floors and pantry, there are plenty of upgrades in this beautiful home! Room for island or chopping block for gourmet cooking! Spacious bedrooms and bathrooms with walk in shower in hall bath! Beautiful backyard with garden space. Community clubhouse with game room and event space included free to every owner! RV parking available on waitlist.
Location
State OR
County Deschutes
Area _320
Rooms
Basement Crawl Space
Interior
Interior Features Garage Door Opener, High Ceilings, Laminate Flooring, Laundry, Vaulted Ceiling, Wallto Wall Carpet
Heating Forced Air
Cooling Window Unit
Appliance Dishwasher, Free Standing Range, Pantry, Range Hood
Exterior
Exterior Feature Private Road, R V Parking, R V Boat Storage, Storm Door, Yard
Garage Attached
Garage Spaces 2.0
Roof Type Composition
Parking Type Driveway, Off Street
Garage Yes
Building
Lot Description Level, Private Road
Story 1
Foundation Block
Sewer Public Sewer
Water Public Water
Level or Stories 1
Schools
Elementary Schools Vern Patrick
Middle Schools Obsidian
High Schools Ridgeview
Others
HOA Name HOA includes water, sewer, snow removal, Community Clubhouse with game room. RV Storage available short waitlist
Senior Community No
Acceptable Financing Cash, Conventional, FHA, USDALoan, VALoan
Listing Terms Cash, Conventional, FHA, USDALoan, VALoan
Read Less Info
Want to know what your home might be worth? Contact us for a FREE valuation!

Our team is ready to help you sell your home for the highest possible price ASAP







