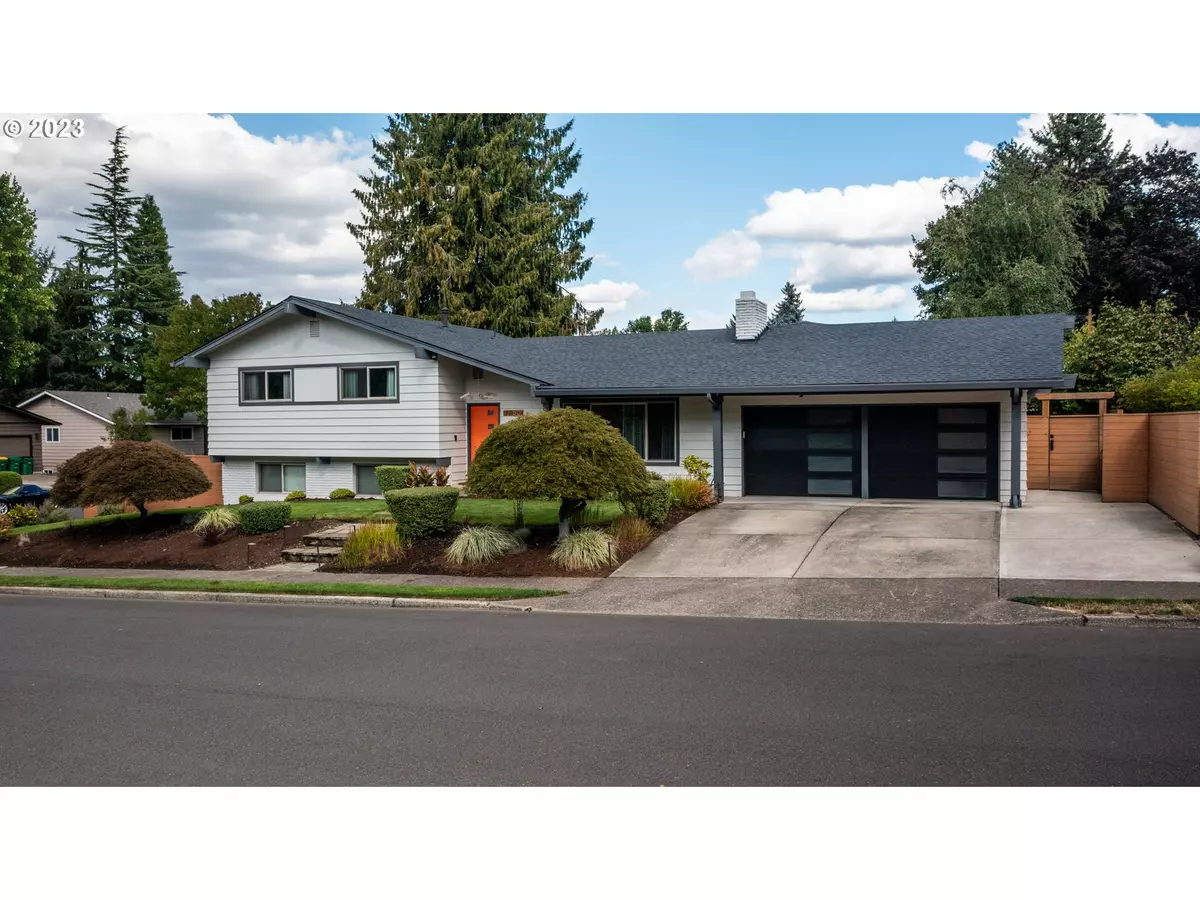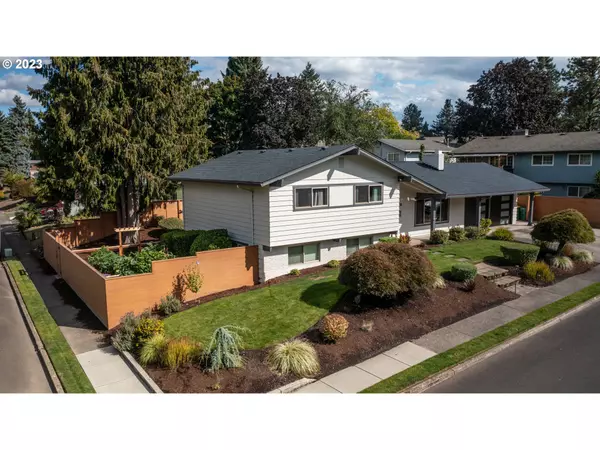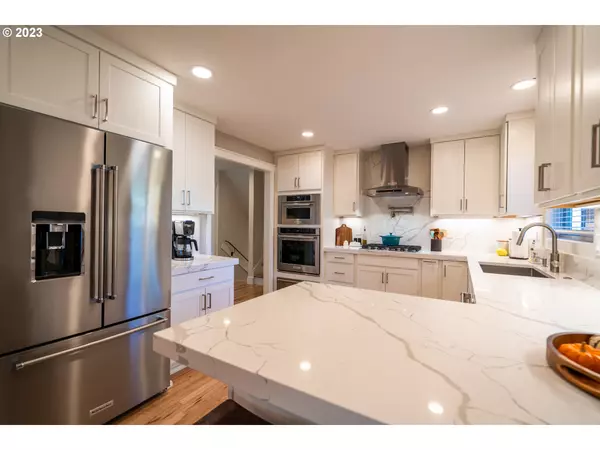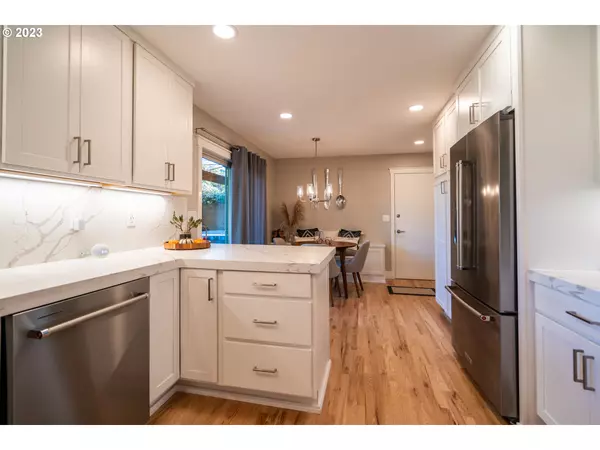Bought with Uptown Properties, LLC
$780,000
$779,000
0.1%For more information regarding the value of a property, please contact us for a free consultation.
4 Beds
3 Baths
2,025 SqFt
SOLD DATE : 04/26/2024
Key Details
Sold Price $780,000
Property Type Single Family Home
Sub Type Single Family Residence
Listing Status Sold
Purchase Type For Sale
Square Footage 2,025 sqft
Price per Sqft $385
Subdivision Vose
MLS Listing ID 23497893
Sold Date 04/26/24
Style Mid Century Modern, Tri Level
Bedrooms 4
Full Baths 3
Year Built 1967
Annual Tax Amount $6,118
Tax Year 2023
Lot Size 7,840 Sqft
Property Description
Updated mid century modern tri-level on an oversized corner lot. Gorgeous refinished oak hardwood floors thru-out. The updated and well-appointed kitchen is a cooks dream featuring quartz counters with full height backsplash, built-in oven, microwave, warming drawer, gas cooktop, under cabinet lighting, pot filler and a custom built-in banquette. A sliding door seamlessly blends the indoor and outdoor living spaces. The outdoor living space features a tongue and groove cedar ceiling, recessed lighting and built-in sound system with Alexa voice command technology. Whether you're relaxing in the hot tub or watching football with friends on the 75 inch television, it's perfect for year round entertaining! The lower level is filled with natural light and includes a living area, bedroom, full bath and a separate entrance making it perfect for multi-generational living or an air b&b. The park-like setting includes underground irrigation & lighting, stamped concrete and a garden area with cedar raised beds. New roof, plumbing, electrical and windows. Conveniently located in an established neighborhood with easy access to Hwy 217, Nike campus, shopping, restaurants and schools.
Location
State OR
County Washington
Area _150
Rooms
Basement Daylight, Finished, Full Basement
Interior
Interior Features Ceiling Fan, Dual Flush Toilet, Garage Door Opener, Hardwood Floors, Quartz, Sound System, Tile Floor, Wallto Wall Carpet
Heating Forced Air
Cooling Central Air
Fireplaces Number 1
Fireplaces Type Gas
Appliance Builtin Oven, Convection Oven, Cooktop, Dishwasher, Disposal, E N E R G Y S T A R Qualified Appliances, Gas Appliances, Microwave, Pantry, Plumbed For Ice Maker, Pot Filler, Quartz, Range Hood, Stainless Steel Appliance
Exterior
Exterior Feature Covered Patio, Fenced, Free Standing Hot Tub, Garden, Raised Beds, R V Parking, R V Boat Storage, Security Lights, Tool Shed, Yard
Garage Attached, Oversized
Garage Spaces 2.0
Roof Type Composition
Garage Yes
Building
Lot Description Corner Lot, Level, Private, Trees
Story 3
Foundation Concrete Perimeter, Slab
Sewer Public Sewer
Water Public Water
Level or Stories 3
Schools
Elementary Schools Vose
Middle Schools Whitford
High Schools Southridge
Others
Senior Community No
Acceptable Financing Cash, Conventional, FHA
Listing Terms Cash, Conventional, FHA
Read Less Info
Want to know what your home might be worth? Contact us for a FREE valuation!

Our team is ready to help you sell your home for the highest possible price ASAP







