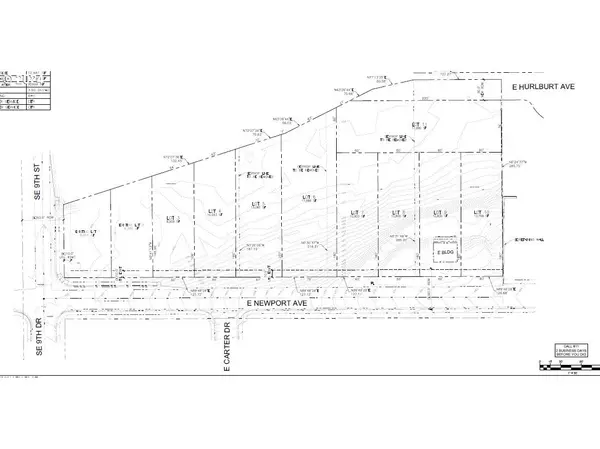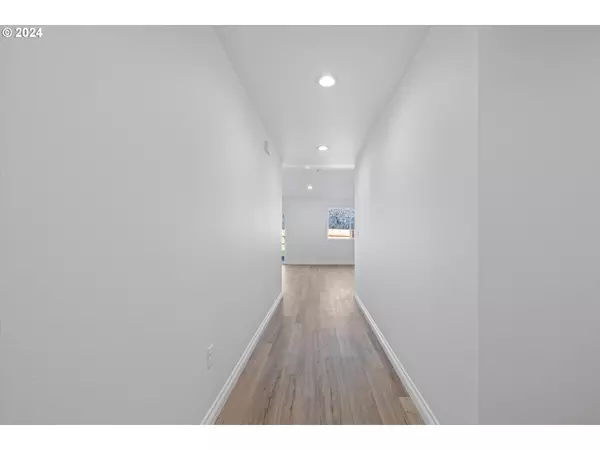Bought with Real Broker
$349,900
$359,900
2.8%For more information regarding the value of a property, please contact us for a free consultation.
3 Beds
2 Baths
1,574 SqFt
SOLD DATE : 04/25/2024
Key Details
Sold Price $349,900
Property Type Single Family Home
Sub Type Single Family Residence
Listing Status Sold
Purchase Type For Sale
Square Footage 1,574 sqft
Price per Sqft $222
MLS Listing ID 24486106
Sold Date 04/25/24
Style Stories1
Bedrooms 3
Full Baths 2
Year Built 2023
Annual Tax Amount $884
Tax Year 2022
Lot Size 8,276 Sqft
Property Description
Up to $10,000 buyer incentives for free to the buyer of this home on a full price offer. Builder offering a 2 / 1 Interest Rate buy down, rates now in the 4%'s. Beautiful 3 BR 2 BA "custom" home built with style by Solera Builders on a private large lot. This custom house is packed with upgrades throughout, not a basic home nor cookie cutter. This gorgeous house has $40K+ in additional upgrades from the standard options, already included at no additional cost. The living room and kitchen have vaulted ceilings, 6 inch baseboard trim and beautiful luxury vinyl plank (LVP) floors. The kitchen has quartz countertops, plenty of cabinet space, island and a walk-in pantry. Offers a laundry room, fully finished garage, all tiled BA showers and quartz BA countertops. Bedrooms are spacious, the Master Bathroom offers a walk-in closet, dual vanity quartz sinks, a tiled walk-in shower and its own toilet room. Front landscape and open patio included. Backyard fence, sod and sprinklers now also included at current price. Located near schools, parks and shopping centers. Come make this your next home. More new build homes coming soon at this subdivision, see last photo. Interest rates are subject to change as per financial market conditions.
Location
State OR
County Umatilla
Area _431
Rooms
Basement None
Interior
Interior Features Laminate Flooring, Laundry, Quartz, Vaulted Ceiling
Heating Forced Air, Heat Pump
Cooling Central Air
Appliance Builtin Range, Dishwasher, Island, Microwave, Pantry, Quartz
Exterior
Exterior Feature Patio
Parking Features Attached
Garage Spaces 2.0
View Creek Stream
Roof Type Composition
Garage Yes
Building
Story 1
Foundation Slab
Sewer Public Sewer
Water Public Water
Level or Stories 1
Schools
Elementary Schools Hermiston
Middle Schools Sandstone
High Schools Hermiston
Others
Senior Community No
Acceptable Financing Cash, Conventional, FHA, VALoan
Listing Terms Cash, Conventional, FHA, VALoan
Read Less Info
Want to know what your home might be worth? Contact us for a FREE valuation!

Our team is ready to help you sell your home for the highest possible price ASAP







