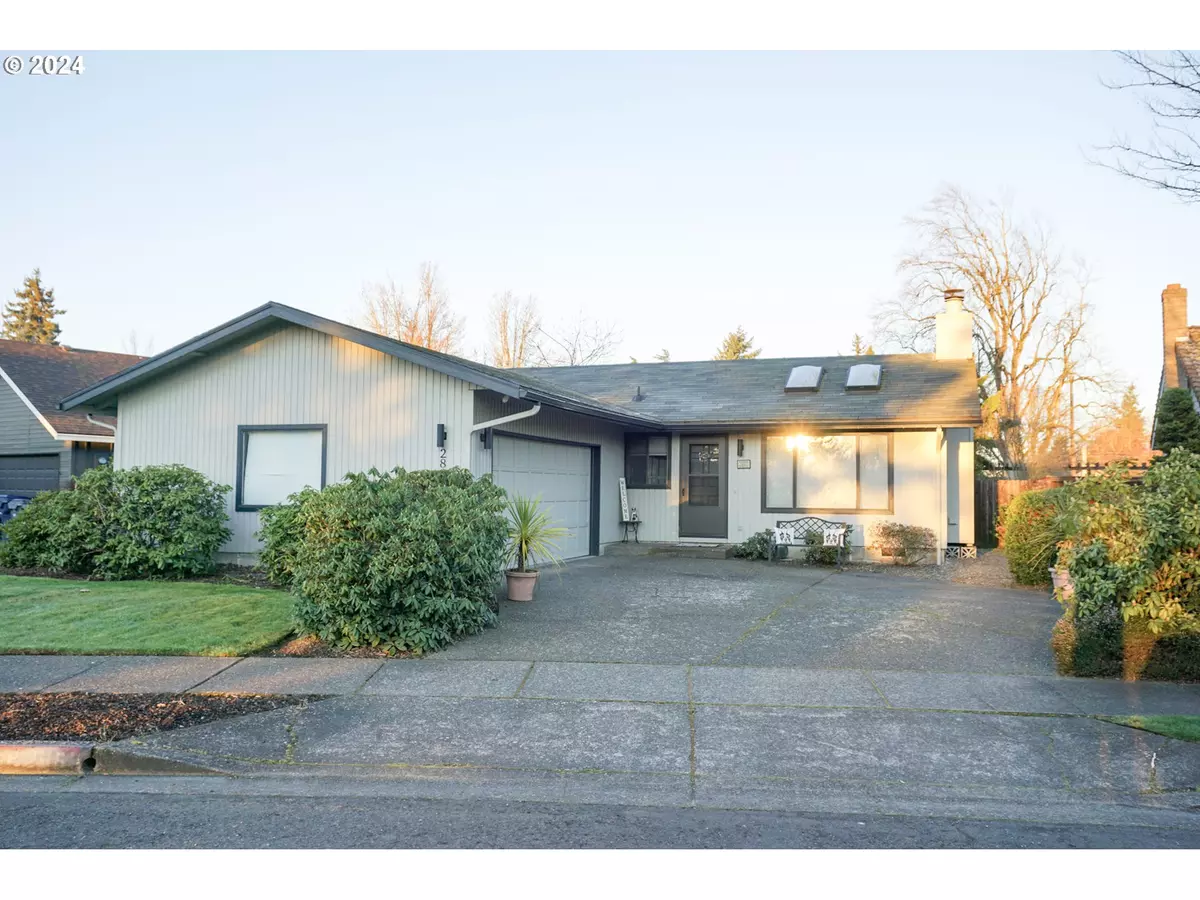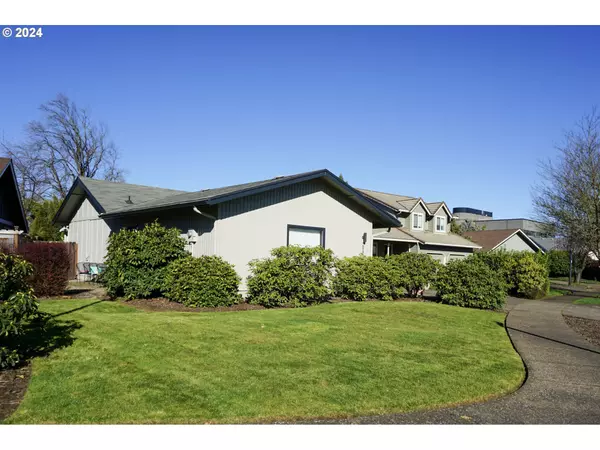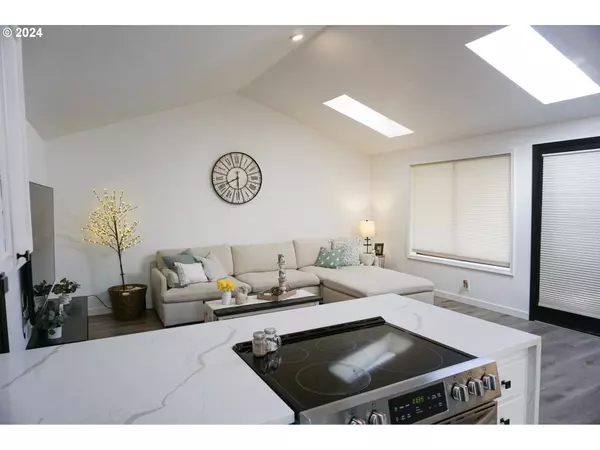Bought with Hearthstone Real Estate
$479,000
$479,000
For more information regarding the value of a property, please contact us for a free consultation.
3 Beds
2 Baths
1,372 SqFt
SOLD DATE : 04/25/2024
Key Details
Sold Price $479,000
Property Type Single Family Home
Sub Type Single Family Residence
Listing Status Sold
Purchase Type For Sale
Square Footage 1,372 sqft
Price per Sqft $349
MLS Listing ID 24533876
Sold Date 04/25/24
Style Stories1, Craftsman
Bedrooms 3
Full Baths 2
Year Built 1981
Annual Tax Amount $4,868
Tax Year 2023
Lot Size 6,098 Sqft
Property Description
Discover this stunning residence nestled in the charming North Ferry Street Bridge neighborhood. Admire the exquisite Quartz kitchen countertops, seamlessly cascading to the floor, complemented by opulent Luxury Vinyl Plank flooring and sleek Stainless-Steel Kitchen Aid appliances. Bask in the spaciousness of the open floorplan, illuminated by six skylights flooding the living areas and bathrooms with natural light. Venture outside to the secluded covered patio, adorned with beautiful brick pavers, perfect for private relaxation and outdoor entertainment. Experience living at its finest in this remarkable home.
Location
State OR
County Lane
Area _242
Rooms
Basement Crawl Space
Interior
Interior Features High Ceilings, High Speed Internet, Luxury Vinyl Plank, Quartz, Skylight, Vaulted Ceiling
Heating Forced Air
Cooling Central Air
Fireplaces Number 1
Fireplaces Type Wood Burning
Appliance Dishwasher, Disposal, Free Standing Range, Free Standing Refrigerator, Island, Quartz, Stainless Steel Appliance
Exterior
Exterior Feature Covered Patio, Fenced, Sprinkler, Yard
Garage Attached
Garage Spaces 2.0
Roof Type Composition
Parking Type Driveway, On Street
Garage Yes
Building
Lot Description Corner Lot, Level
Story 1
Foundation Concrete Perimeter, Stem Wall
Sewer Public Sewer
Water Public Water
Level or Stories 1
Schools
Elementary Schools Bertha Holt
Middle Schools Monroe
High Schools Sheldon
Others
Senior Community No
Acceptable Financing Cash, Conventional, FHA, VALoan
Listing Terms Cash, Conventional, FHA, VALoan
Read Less Info
Want to know what your home might be worth? Contact us for a FREE valuation!

Our team is ready to help you sell your home for the highest possible price ASAP







