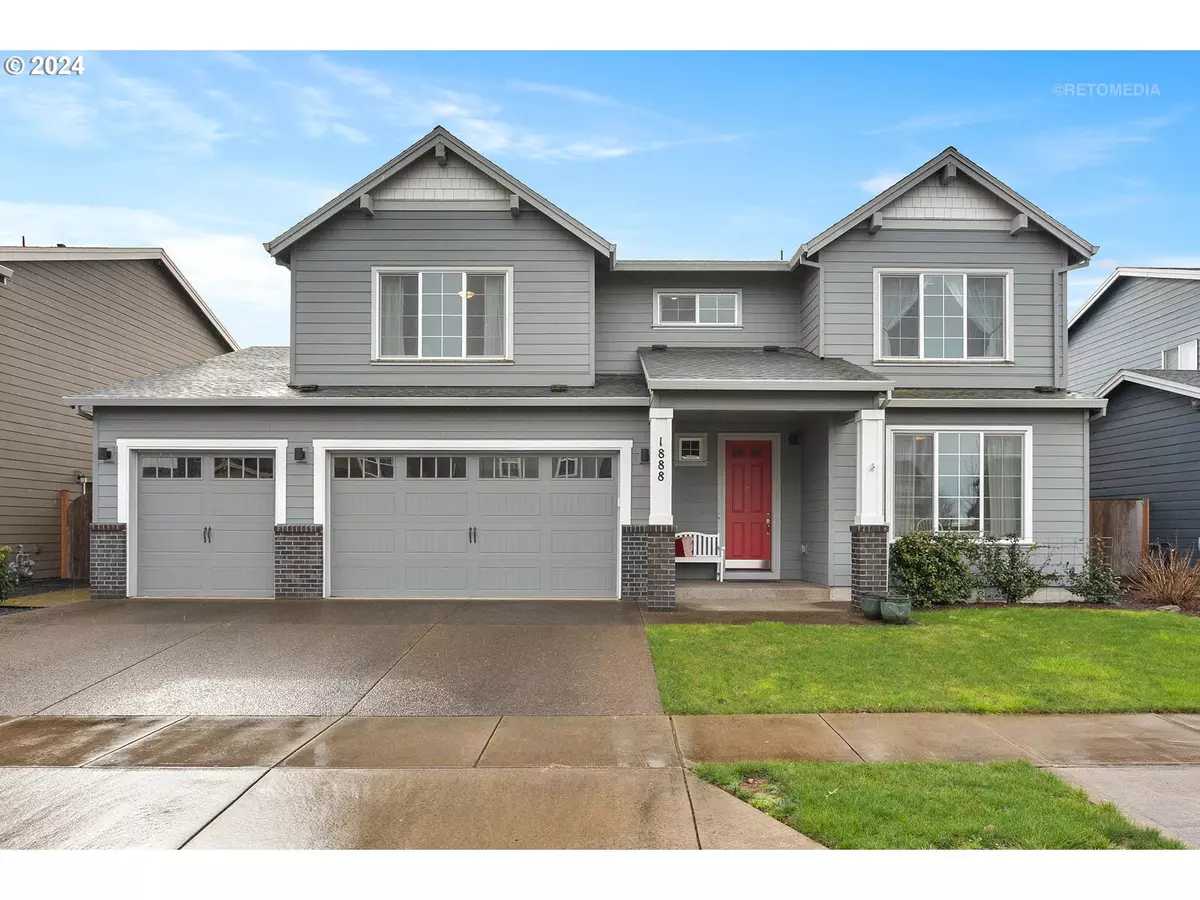Bought with Premiere Property Group, LLC
$855,000
$879,900
2.8%For more information regarding the value of a property, please contact us for a free consultation.
5 Beds
3.1 Baths
3,431 SqFt
SOLD DATE : 04/24/2024
Key Details
Sold Price $855,000
Property Type Single Family Home
Sub Type Single Family Residence
Listing Status Sold
Purchase Type For Sale
Square Footage 3,431 sqft
Price per Sqft $249
Subdivision Silverstone
MLS Listing ID 24317352
Sold Date 04/24/24
Style Stories2, Craftsman
Bedrooms 5
Full Baths 3
Condo Fees $65
HOA Fees $65/mo
Year Built 2017
Annual Tax Amount $7,822
Tax Year 2023
Lot Size 6,098 Sqft
Property Description
Exquisite Home backs up to a green space, complete with a stream and wetlands. Enjoy the peaceful ambience, local wildlife and picturesque views all from the comfort of your own backyard. Dual Master suites cater to comfort and privacy. The main level suite includes an expansive walk-in closet, dual sinks, custom tile walk in shower, ceiling fan and its own private entrance perfect for privacy and accessibility. Second level master boasts a soaking tub, walk in shower, a walk in closet, feature board and batten wall and a private deck with amazing views of the mountains and wetlands. Kitchen is perfect for entertaining and cooking featuring stainless steel appliances, quartz counters, a large island with seating for 6, a window over the farmhouse sink, custom cabinets and a large walk in pantry. Living room with tons of light, large windows and a gas fireplace. Dining room with custom light fixture, built in cabinets for storage and sliders out to the back yard is perfect for hosting your family gatherings. Den on the first floor is an ideal spot for a home office or library. Second level features a large 16 x 15 bonus/flex space with a barn door and closet currently being used as a media and play room. Two more spacious bedrooms on the second floor provide plenty of space for family and guests. Convenient laundry room on second floor equipped with a sink and ample storage space, making laundry a breeze. Other features include 3 car garage with separate circuit for car charger, large 55 x 10 covered patio, central air, tankless water heater and quality finishes throughout the home. HOA fees are only $65 a month and include front yard landscaping, a playground area with basketball court and professional management. Seize the opportunity to own this magnificent home, where luxury meets nature and modern amenities. Schedule a viewing today and step into your dream home tomorrow!
Location
State OR
County Washington
Area _152
Rooms
Basement Crawl Space
Interior
Interior Features Ceiling Fan, Hardwood Floors, Sprinkler, Wallto Wall Carpet
Heating Forced Air
Cooling Central Air
Fireplaces Number 1
Fireplaces Type Gas
Appliance Dishwasher, Disposal, Free Standing Gas Range, Free Standing Refrigerator, Gas Appliances, Island, Pantry, Range Hood, Stainless Steel Appliance
Exterior
Exterior Feature Covered Patio, Fenced, Garden, Sprinkler, Yard
Parking Features Attached
Garage Spaces 3.0
View Creek Stream, Mountain
Roof Type Composition
Garage Yes
Building
Lot Description Green Belt, Level
Story 2
Foundation Concrete Perimeter
Sewer Public Sewer
Water Public Water
Level or Stories 2
Schools
Elementary Schools Harvey Clark
Middle Schools Neil Armstrong
High Schools Forest Grove
Others
Senior Community No
Acceptable Financing Cash, Conventional, FHA, VALoan
Listing Terms Cash, Conventional, FHA, VALoan
Read Less Info
Want to know what your home might be worth? Contact us for a FREE valuation!

Our team is ready to help you sell your home for the highest possible price ASAP







