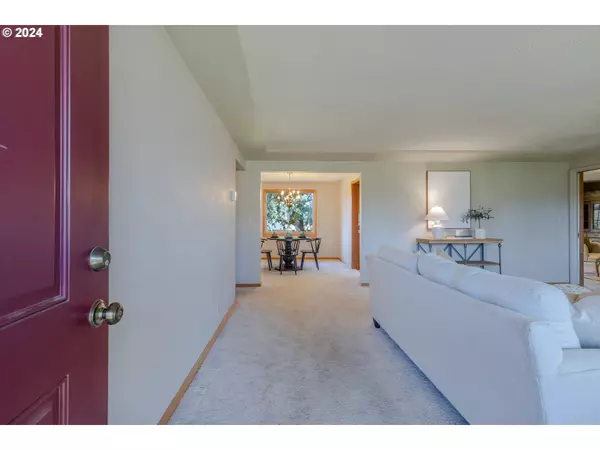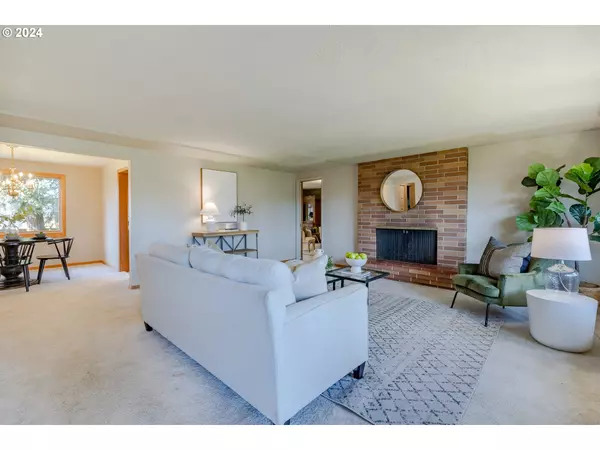Bought with Triple Oaks Realty LLC
$625,000
$625,000
For more information regarding the value of a property, please contact us for a free consultation.
3 Beds
2 Baths
2,270 SqFt
SOLD DATE : 04/05/2024
Key Details
Sold Price $625,000
Property Type Single Family Home
Sub Type Single Family Residence
Listing Status Sold
Purchase Type For Sale
Square Footage 2,270 sqft
Price per Sqft $275
MLS Listing ID 24038235
Sold Date 04/05/24
Style Stories1, Ranch
Bedrooms 3
Full Baths 2
Year Built 1962
Annual Tax Amount $4,977
Tax Year 2023
Lot Size 0.280 Acres
Property Description
Discover this hidden gem in the sought-after Ferry Street Bridge neighborhood! With three bedrooms, two baths, and a den, this single-level home offers original charm, abundant natural light, and space for your creative vision. Features include a large living room with brick fireplace, dining room, kitchen with eating area and access to the deck, and a cozy family room with attached den. Plus, tons of storage and walk up attic space in the two car garage. Situated on a private generous lot, the inviting backyard is fenced and the perfect for spot for entertaining, relaxing, and gardening. Ideally located near schools, with easy access to shopping and dining. These are just some of the amazing features of this home. Schedule a viewing today and envision the possibilities that await you in this wonderful home that offers a perfect blend of charm and tranquility.
Location
State OR
County Lane
Area _242
Zoning R-1
Interior
Interior Features Hardwood Floors, Wallto Wall Carpet
Heating Ductless
Fireplaces Number 2
Fireplaces Type Wood Burning
Appliance Dishwasher, Free Standing Range, Free Standing Refrigerator, Microwave
Exterior
Exterior Feature Deck, Fenced, Garden, Sprinkler, Tool Shed, Yard
Garage Attached
Garage Spaces 2.0
Roof Type Composition
Parking Type Driveway, On Street
Garage Yes
Building
Lot Description Cul_de_sac, Level
Story 1
Sewer Public Sewer
Water Public Water
Level or Stories 1
Schools
Elementary Schools Bertha Holt
Middle Schools Monroe
High Schools Sheldon
Others
Senior Community No
Acceptable Financing Cash, Conventional, FHA, VALoan
Listing Terms Cash, Conventional, FHA, VALoan
Read Less Info
Want to know what your home might be worth? Contact us for a FREE valuation!

Our team is ready to help you sell your home for the highest possible price ASAP







