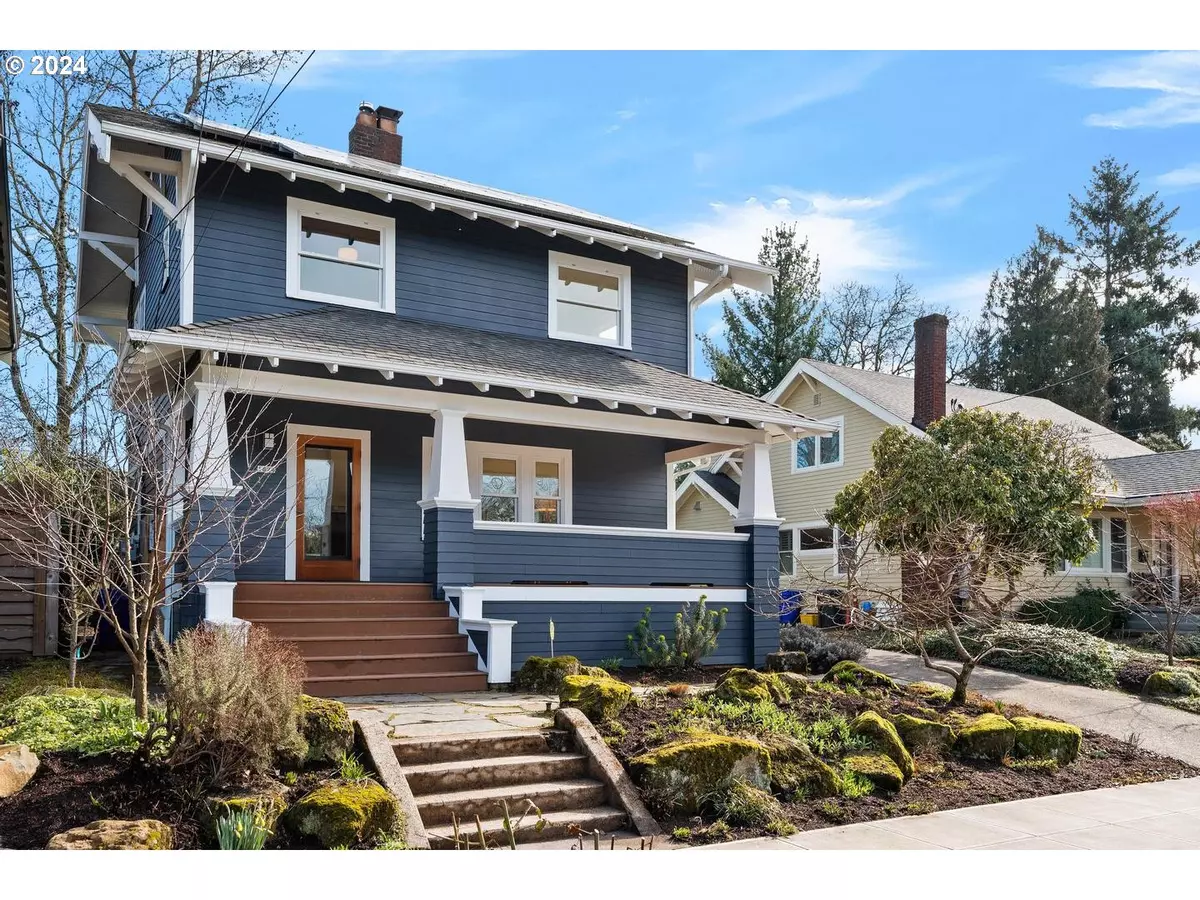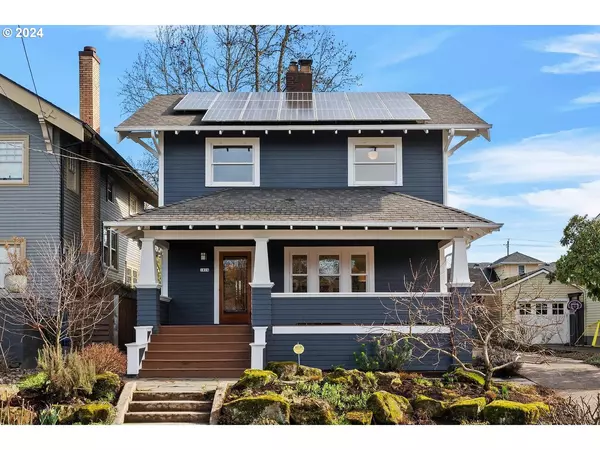Bought with Move Real Estate Inc
$815,000
$795,000
2.5%For more information regarding the value of a property, please contact us for a free consultation.
3 Beds
1.1 Baths
2,205 SqFt
SOLD DATE : 03/27/2024
Key Details
Sold Price $815,000
Property Type Single Family Home
Sub Type Single Family Residence
Listing Status Sold
Purchase Type For Sale
Square Footage 2,205 sqft
Price per Sqft $369
MLS Listing ID 24617876
Sold Date 03/27/24
Style Craftsman
Bedrooms 3
Full Baths 1
Year Built 1914
Annual Tax Amount $7,010
Tax Year 2023
Lot Size 5,227 Sqft
Property Description
This one is special. The moment you walk in, you feel wrapped in a warm, welcoming, stylish hug. Wonderful old charm remains, preserved but significantly improved. The flow and floorplan are fantastic, with delightful spaces to gather or tuck yourself away, all with high ceilings and glowing with natural light. Hang out on the spacious, covered front Porch, cozy up in the Living Room in front of the charming fireplace, host dinner parties in your generous Dining Room, enjoy the sunshine and your morning coffee in the rear Sunroom. And the beautiful Kitchen. So functional and well laid out. Loads of counter space, and storage for absolutely everything, plus a new gas range and refrigerator. Upstairs, the 3 very comfortable bedrooms all have high ceilings and their own Walk-In Closets. And you will love the Bathroom, it suits the house perfectly (check out the laundry chute). The Basement is great too. Clean and open, with lots of possibility. Then there's the exterior: Newer Hardie Plank siding with blown-in insulation in the walls, and gorgeous newer windows. The extra-long driveway and detached garage allow for plenty of parking and storage. Last, but definitely not least, the enchanting backyard and flagstone patio is the perfect spot for al fresco dining, with graceful stone-walled raised beds ready for Spring planting. Did we mention the brand new 2-stage 96% efficient Furnace, the owned Solar Panels and the tankless water heater? That it's a quiet, non-through street with lovely, friendly neighbors? Or how easily you can walk to all the Hollywood and Grant Park amenities and your neighborhood schools? And you can jump on the highway in minutes. Like we said, special. Come take a look! [Home Energy Score = 7. HES Report at https://rpt.greenbuildingregistry.com/hes/OR10225475]
Location
State OR
County Multnomah
Area _142
Rooms
Basement Unfinished
Interior
Interior Features Ceiling Fan, Hardwood Floors, High Ceilings, Laundry, Washer Dryer, Wood Floors
Heating Forced Air, Forced Air95 Plus
Fireplaces Number 1
Fireplaces Type Wood Burning
Appliance Dishwasher, Disposal, Free Standing Gas Range, Free Standing Refrigerator, Microwave, Plumbed For Ice Maker, Range Hood, Stainless Steel Appliance
Exterior
Exterior Feature Fenced, Garden, Patio, Porch, Raised Beds, Yard
Parking Features Detached
Garage Spaces 1.0
Roof Type Composition
Garage Yes
Building
Lot Description Level, Private
Story 3
Foundation Concrete Perimeter
Sewer Public Sewer
Water Public Water
Level or Stories 3
Schools
Elementary Schools Beverly Cleary
Middle Schools Beverly Cleary
High Schools Grant
Others
Senior Community No
Acceptable Financing Cash, Conventional
Listing Terms Cash, Conventional
Read Less Info
Want to know what your home might be worth? Contact us for a FREE valuation!

Our team is ready to help you sell your home for the highest possible price ASAP







