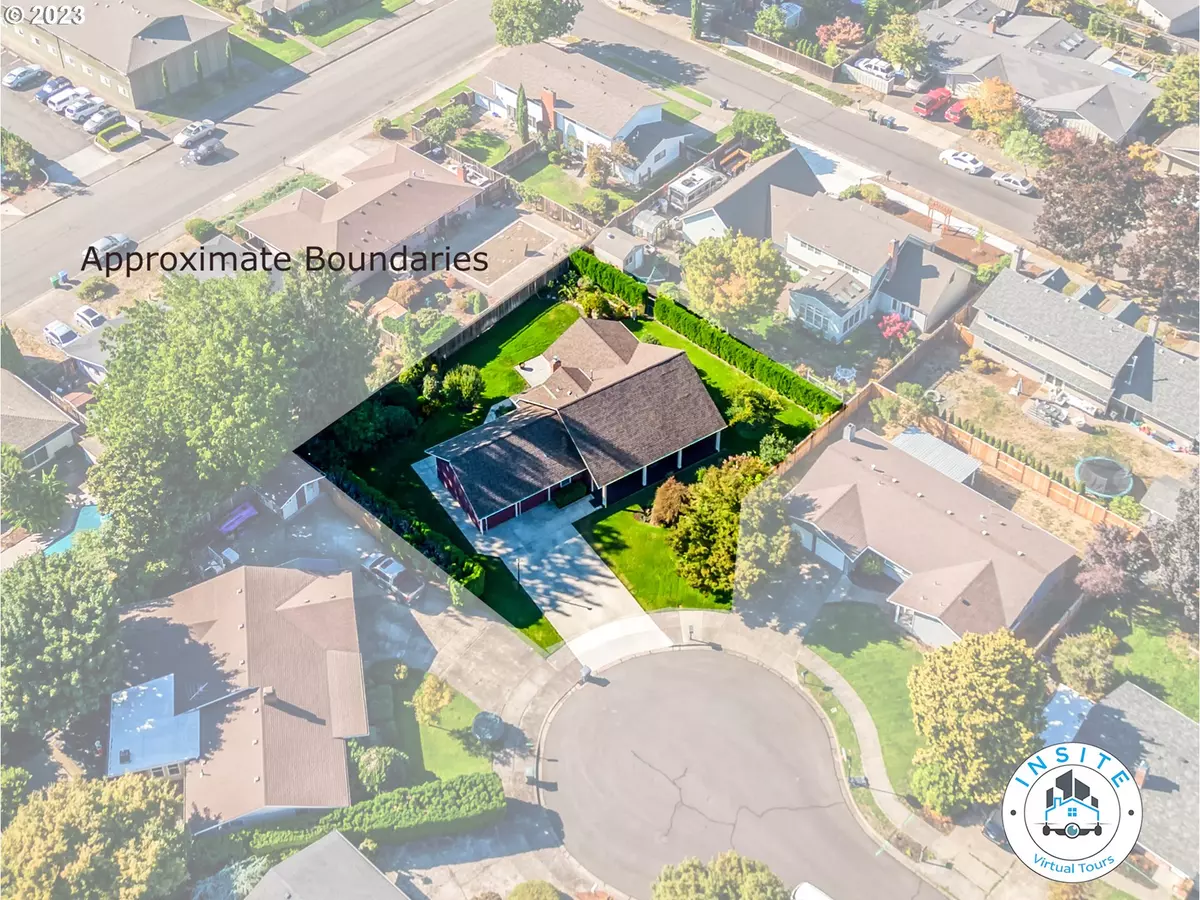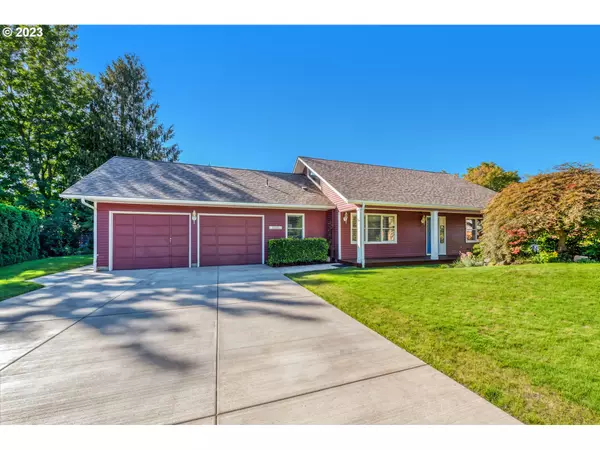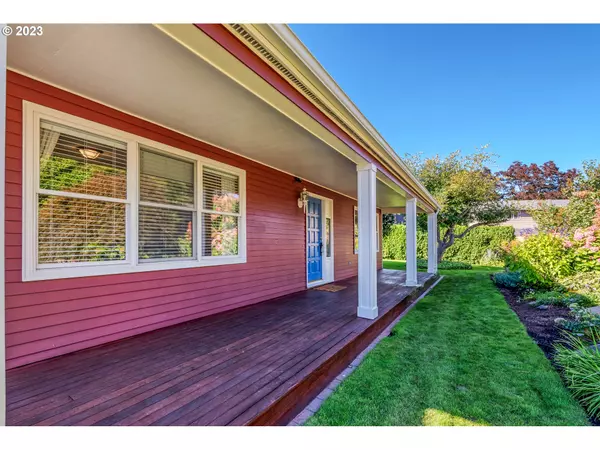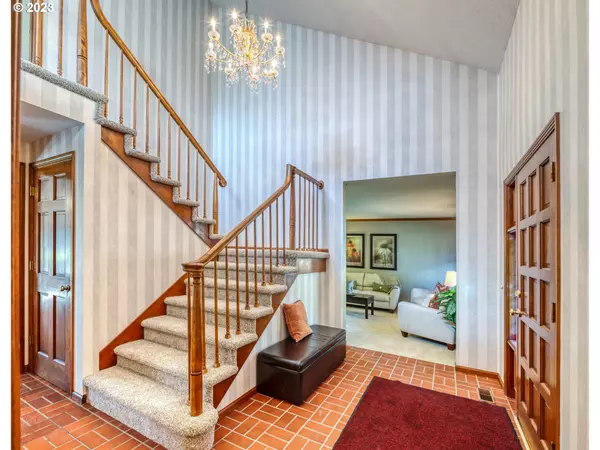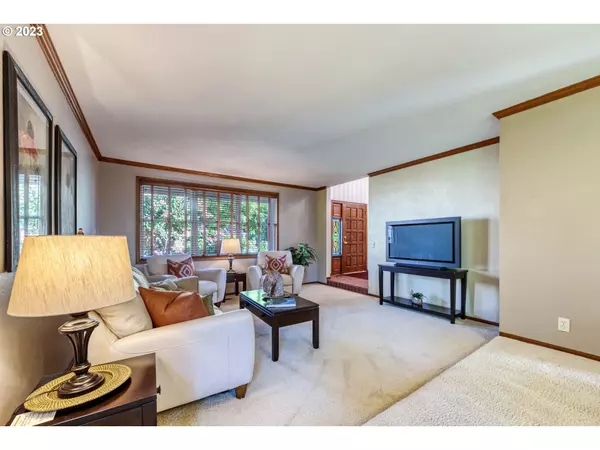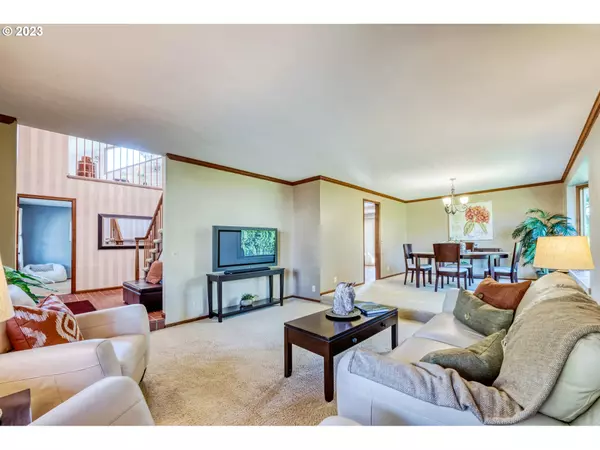Bought with Windermere RE Lane County
$630,000
$625,000
0.8%For more information regarding the value of a property, please contact us for a free consultation.
3 Beds
2 Baths
2,766 SqFt
SOLD DATE : 03/29/2024
Key Details
Sold Price $630,000
Property Type Single Family Home
Sub Type Single Family Residence
Listing Status Sold
Purchase Type For Sale
Square Footage 2,766 sqft
Price per Sqft $227
MLS Listing ID 23524472
Sold Date 03/29/24
Style Traditional
Bedrooms 3
Full Baths 2
Year Built 1977
Annual Tax Amount $5,714
Tax Year 2023
Lot Size 0.260 Acres
Property Description
Located on a quiet cul de sac in the heart of Ferry Street Bridge this one owner home shows pride of ownership throughout. From the new concrete driveway to the beautiful mature landscaping this property welcomes you in. Opening the door to a spacious entryway you can step down into the large living room and through to the dining room. The kitchen was completely remodeled in 2006 and features custom cherry cabinets, granite countertops, a cooks island with butcher block top, gas stove with a pot filler, wine refrigerator and spacious pantry. There is a large family room in the back with a gas fireplace and custom built in. The back patio has a stamped concrete floor, gas for bbqing and is covered for year round enjoyment. As you go upstairs you will see the loft with high ceiling and great lighting. The primary bedroom has vaulted ceilings and an ensuite bathroom with a clawfoot tub and walk in shower. There is a large bonus room which could be a 3rd bedroom or? The 2 car garage has extra space for working on all your projects. This one is worth seeing and check out the list of features and updates while your there. Open house Saturday and Sunday 12-2pm February 10-11th.
Location
State OR
County Lane
Area _242
Zoning R1
Rooms
Basement Crawl Space
Interior
Interior Features Garage Door Opener, Wallto Wall Carpet
Heating Forced Air
Cooling Heat Pump
Fireplaces Number 1
Fireplaces Type Gas, Insert
Appliance Builtin Oven, Cook Island, Dishwasher, Down Draft, Free Standing Gas Range, Free Standing Refrigerator, Gas Appliances, Granite, Island, Microwave, Pantry, Plumbed For Ice Maker, Pot Filler, Stainless Steel Appliance, Wine Cooler
Exterior
Exterior Feature Covered Patio, Gas Hookup, Yard
Garage Attached
Garage Spaces 2.0
Roof Type Composition
Garage Yes
Building
Lot Description Cul_de_sac, Level
Story 2
Foundation Concrete Perimeter
Sewer Public Sewer
Water Public Water
Level or Stories 2
Schools
Elementary Schools Bertha Holt
Middle Schools Monroe
High Schools Sheldon
Others
Senior Community No
Acceptable Financing Cash, Conventional, FHA, VALoan
Listing Terms Cash, Conventional, FHA, VALoan
Read Less Info
Want to know what your home might be worth? Contact us for a FREE valuation!

Our team is ready to help you sell your home for the highest possible price ASAP


