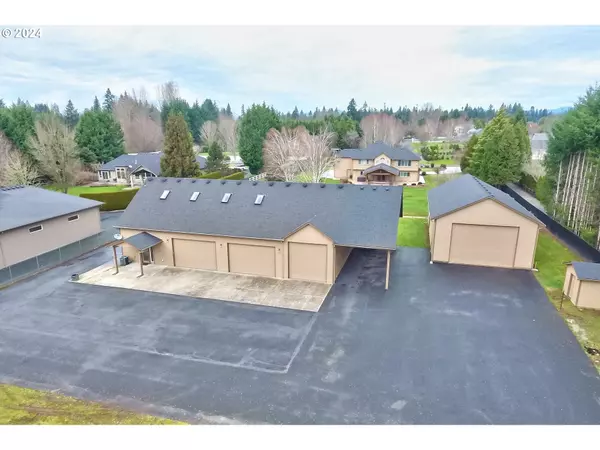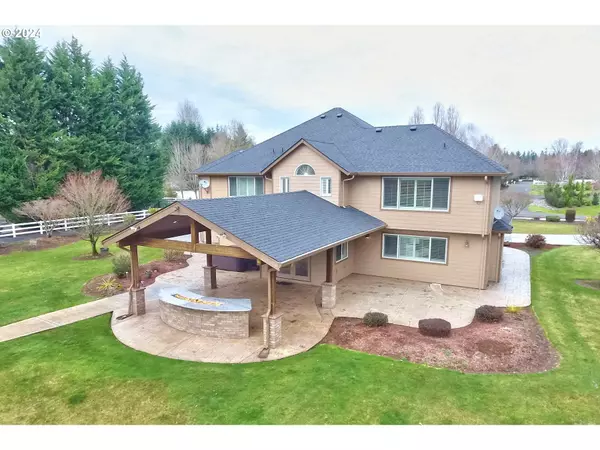Bought with Keller Williams Sunset Corridor
$1,280,000
$1,300,000
1.5%For more information regarding the value of a property, please contact us for a free consultation.
3 Beds
2.1 Baths
3,094 SqFt
SOLD DATE : 03/22/2024
Key Details
Sold Price $1,280,000
Property Type Single Family Home
Sub Type Single Family Residence
Listing Status Sold
Purchase Type For Sale
Square Footage 3,094 sqft
Price per Sqft $413
Subdivision Viewcrest Acres Ii
MLS Listing ID 24017881
Sold Date 03/22/24
Style Stories2
Bedrooms 3
Full Baths 2
Condo Fees $500
HOA Fees $41/ann
Year Built 2001
Annual Tax Amount $8,622
Tax Year 2023
Lot Size 2.550 Acres
Property Description
More shop space than you can possibly imagine! But if you want to try, how about being able to park ALL your toys and collectible cars inside? You could put over 20 vehicles inside, plus there is a tall door motorhome garage, additional covered RV parking and a huge area of paved parking space as well. The largest shop also has a guest apartment on the main level and a gigantic bonus room/partial kitchen/bath upstairs. Amazing close in location for this special property with 2.5 level acres in highly desirable Viewcrest Acres neighborhood. The house was built in 2001 and has over 3000 sqft of luxury living. Gorgeous, remodeled kitchen, large bedrooms, bonus room, covered outdoor living area with fireplace, newer HVAC system (2021) and roof (2020). Circular driveway, stamped concrete, tasteful landscaping w/ drip system and sprinklers and so much more! Public water, private septic AND a great producing private well.
Location
State WA
County Clark
Area _62
Zoning R5
Rooms
Basement Crawl Space
Interior
Interior Features Accessory Dwelling Unit, Ceiling Fan, Central Vacuum, Garage Door Opener, Granite, High Speed Internet, Jetted Tub, Laundry, Separate Living Quarters Apartment Aux Living Unit, Tile Floor
Heating Forced Air
Cooling Central Air
Fireplaces Number 1
Fireplaces Type Gas, Insert
Appliance Dishwasher, Double Oven, Granite, Island, Pantry, Range Hood, Tile
Exterior
Exterior Feature Accessory Dwelling Unit, Covered Patio, Fenced, Free Standing Hot Tub, Guest Quarters, Outbuilding, Outdoor Fireplace, R V Parking, R V Boat Storage, Second Garage, Security Lights, Sprinkler, Tool Shed, Workshop, Yard
Garage Attached, Detached
Garage Spaces 20.0
Roof Type Composition
Parking Type Covered, R V Access Parking
Garage Yes
Building
Lot Description Level
Story 2
Foundation Concrete Perimeter
Sewer Septic Tank
Water Public Water, Well
Level or Stories 2
Schools
Elementary Schools Maple Grove
Middle Schools Laurin
High Schools Prairie
Others
HOA Name discussion underway to install a gate for Viewcrest Acres, not finalized but sounds likely
Senior Community No
Acceptable Financing Cash, Conventional
Listing Terms Cash, Conventional
Read Less Info
Want to know what your home might be worth? Contact us for a FREE valuation!

Our team is ready to help you sell your home for the highest possible price ASAP







