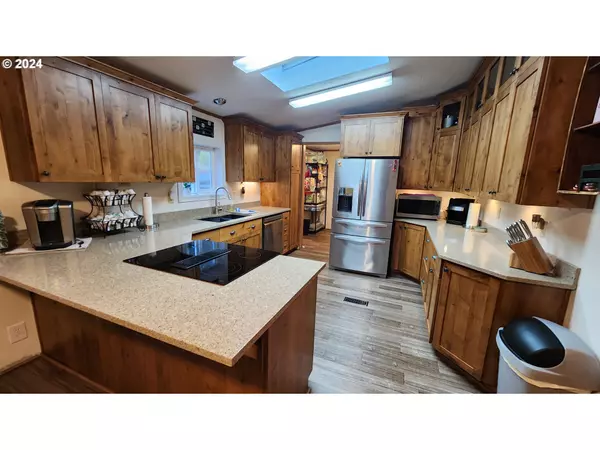Bought with eXp Realty LLC
$557,000
$539,500
3.2%For more information regarding the value of a property, please contact us for a free consultation.
3 Beds
2 Baths
1,464 SqFt
SOLD DATE : 03/25/2024
Key Details
Sold Price $557,000
Property Type Manufactured Home
Sub Type Manufactured Homeon Real Property
Listing Status Sold
Purchase Type For Sale
Square Footage 1,464 sqft
Price per Sqft $380
MLS Listing ID 24558591
Sold Date 03/25/24
Style Stories1, Double Wide Manufactured
Bedrooms 3
Full Baths 2
Year Built 1992
Annual Tax Amount $3,512
Tax Year 2023
Lot Size 5.550 Acres
Property Description
Introducing a captivating opportunity in Battle Ground, WA! This charming 1992 manufactured home, nestled on an expansive 5.55-acre parcel, with a 36x 48 pole barn/shop, is a haven of modern comforts and strategic features.This property is a testament to thoughtful upgrades and meticulous maintenance. A new furnace and heat pump installed just two years ago ensure year-round comfort, full RV hookups offer convenience for enthusiasts on the go.The residence showcases a plethora of recent improvements, including a septic system that was pumped and inspected just a few months ago. Step inside to discover the luxury of a newer top-end SS LG dishwasher, with other SS appliances. Both bathrooms underwent stylish remodel less than three years ago, complementing the updated kitchen adorned with under-cabinet lighting, solid wood cabinets, quartz countertops, and an under-mount sink.3 decks around the house offer many different views when your enjoying the outdoors.A 30-year roof, installed in 2018, adds durability and peace of mind.The interior boasts a fresh feel with 90% of the space adorned in newer neutral color paint, while newer floors seamlessly tie the aesthetic together. Recent additions include French drains in 2020, contributing to the property's overall functionality along with major landscaping improvements.A standout feature is the well-equipped shop, featuring LED overhead lights, full concrete floors, water, power, and 220V connectivity.A backyard fire pit invites gatherings, and a seasonal creek at the west end of the property adds natural charm. However, what truly sets this property apart is the easement at the west end, offering connectivity possibly being able to divide the property.
Location
State WA
County Clark
Area _62
Zoning R-5
Rooms
Basement Crawl Space
Interior
Interior Features Ceiling Fan, Laundry, Tile Floor, Wallto Wall Carpet
Heating Forced Air, Heat Pump
Cooling Energy Star Air Conditioning, Heat Pump
Appliance Dishwasher, Free Standing Range, Pantry
Exterior
Exterior Feature Deck, Fire Pit, Outbuilding, R V Parking, Tool Shed, Yard
Garage Carport, Detached
View Trees Woods
Roof Type Composition
Parking Type Covered, R V Access Parking
Garage Yes
Building
Lot Description Gentle Sloping
Story 1
Foundation Block
Sewer Septic Tank
Water Public Water
Level or Stories 1
Schools
Elementary Schools Hockinson
Middle Schools Hockinson
High Schools Hockinson
Others
Senior Community No
Acceptable Financing Cash, Conventional, FHA
Listing Terms Cash, Conventional, FHA
Read Less Info
Want to know what your home might be worth? Contact us for a FREE valuation!

Our team is ready to help you sell your home for the highest possible price ASAP







