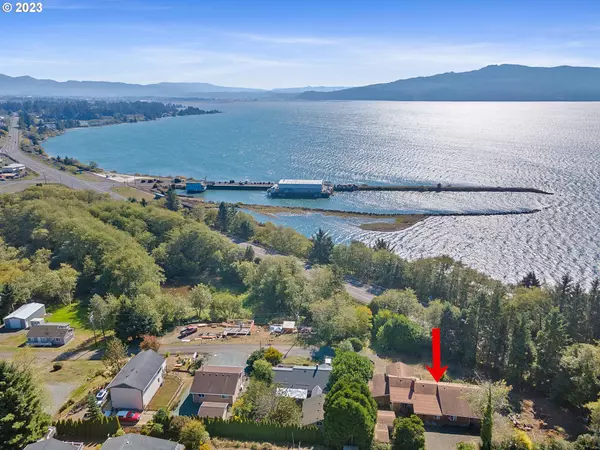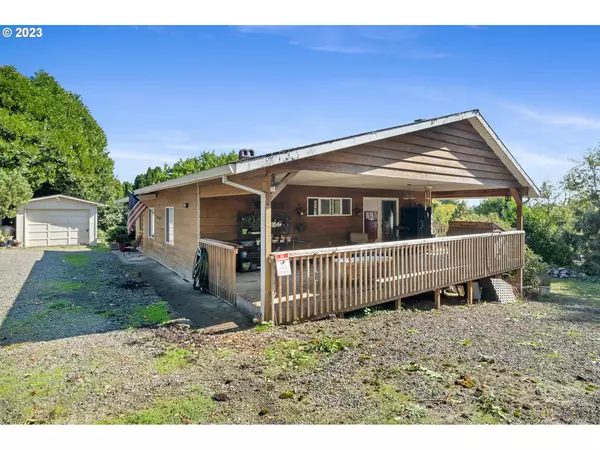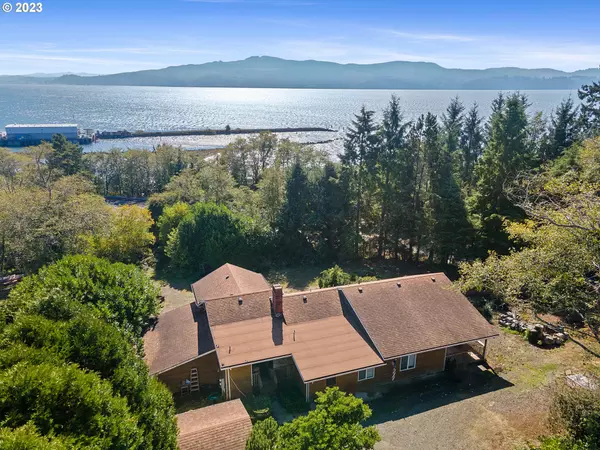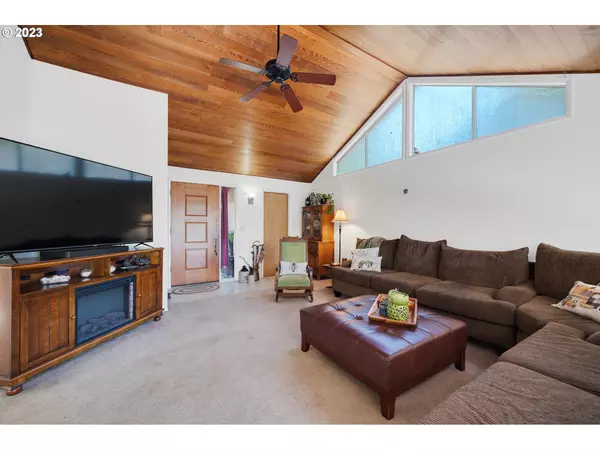Bought with Berkshire Hathaway HomeService Northwest Real Estate
$570,000
$599,000
4.8%For more information regarding the value of a property, please contact us for a free consultation.
4 Beds
3 Baths
2,472 SqFt
SOLD DATE : 03/18/2024
Key Details
Sold Price $570,000
Property Type Single Family Home
Sub Type Single Family Residence
Listing Status Sold
Purchase Type For Sale
Square Footage 2,472 sqft
Price per Sqft $230
MLS Listing ID 23309378
Sold Date 03/18/24
Style Stories2
Bedrooms 4
Full Baths 3
Year Built 1962
Annual Tax Amount $3,736
Tax Year 2022
Lot Size 0.370 Acres
Property Sub-Type Single Family Residence
Property Description
Enjoy incredible bay views from the possible two separate living spaces with ground level driveways to each! The upper floor features a spacious master bedroom with a full bathroom, a walk-in closet and a door to its own covered deck. Step into the spacious kitchen/dining area with extra counter space and brick accents. A huge pantry is just around the corner near the washer and dryer area. The generously sized living room has lots of natural light streaming in from the extra large windows. A sliding glass door leads out to the deck with picturesque bay views.Discover a lower apartment/additional living space, perfect for extended family or rental income. This well-appointed space includes two bedrooms, a fully equipped kitchen with range/oven, microwave, refrigerator, dishwasher and washer/dryer. A cozy fireplace adds warmth and charm to the living space. Plus, a full bathroom and a single-car garage make this portion of the home fully functional and independent.
Location
State OR
County Tillamook
Area _195
Zoning BC_MI
Rooms
Basement Crawl Space
Interior
Interior Features Ceiling Fan, Garage Door Opener, Hardwood Floors, High Ceilings, Laminate Flooring, Laundry, Vaulted Ceiling, Wallto Wall Carpet, Washer Dryer
Heating Forced Air
Cooling None
Fireplaces Number 2
Fireplaces Type Wood Burning
Appliance Builtin Oven, Cooktop, Dishwasher, Disposal, Free Standing Refrigerator, Pantry
Exterior
Exterior Feature Covered Deck, Deck, Porch, R V Parking, Second Garage, Workshop, Yard
Parking Features Attached, Detached
Garage Spaces 2.0
View Bay, Mountain
Roof Type Composition
Accessibility MainFloorBedroomBath, MinimalSteps, UtilityRoomOnMain
Garage Yes
Building
Lot Description Gentle Sloping, Level
Story 2
Foundation Concrete Perimeter
Sewer Public Sewer
Water Public Water
Level or Stories 2
Schools
Elementary Schools Garibaldi
Middle Schools Neah-Kah-Nie
High Schools Neah-Kah-Nie
Others
Senior Community No
Acceptable Financing Cash, Conventional
Listing Terms Cash, Conventional
Read Less Info
Want to know what your home might be worth? Contact us for a FREE valuation!

Our team is ready to help you sell your home for the highest possible price ASAP







