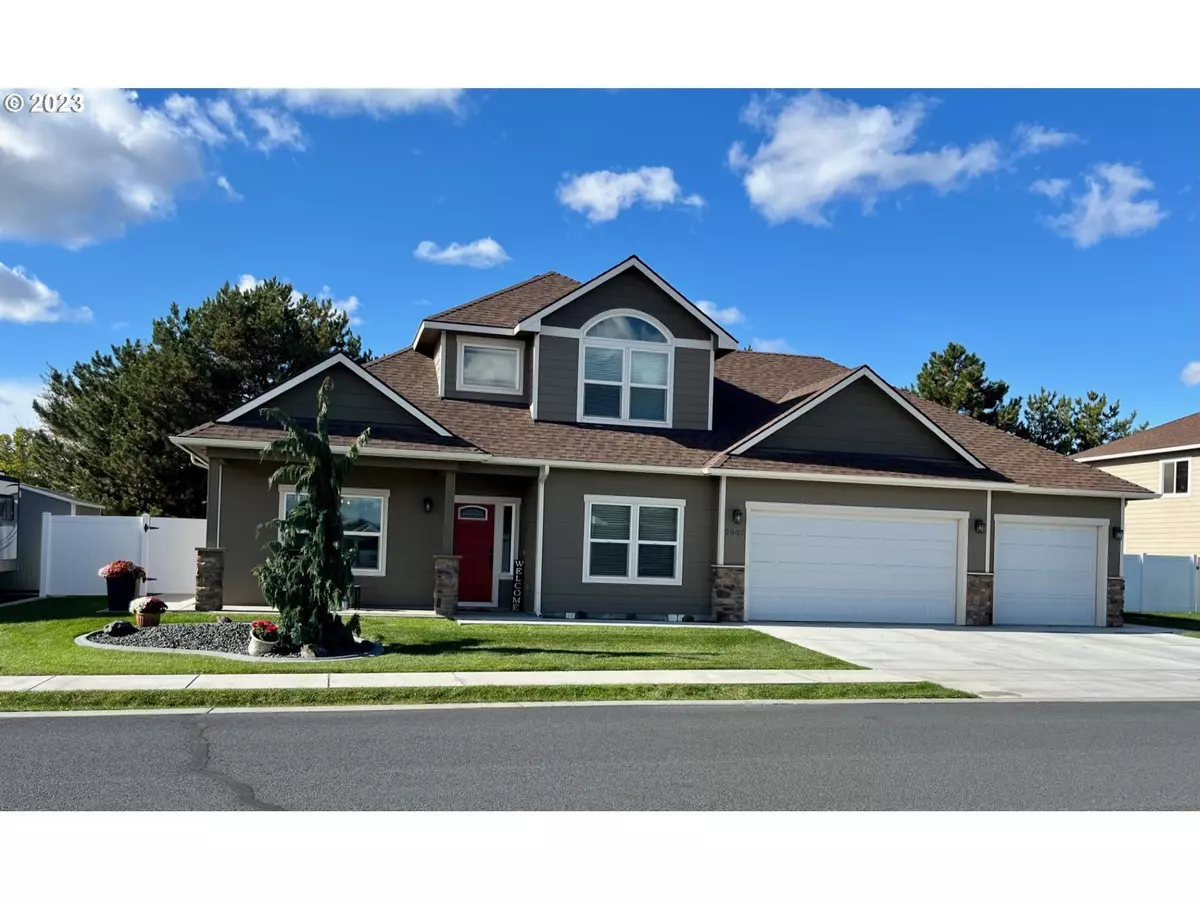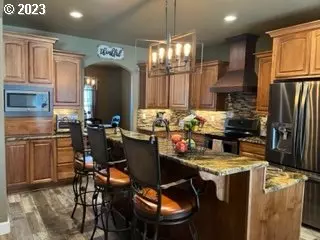Bought with eXp Realty, LLC
$459,000
$469,000
2.1%For more information regarding the value of a property, please contact us for a free consultation.
4 Beds
2.1 Baths
2,363 SqFt
SOLD DATE : 03/14/2024
Key Details
Sold Price $459,000
Property Type Single Family Home
Sub Type Single Family Residence
Listing Status Sold
Purchase Type For Sale
Square Footage 2,363 sqft
Price per Sqft $194
MLS Listing ID 23567150
Sold Date 03/14/24
Style Stories2, Custom Style
Bedrooms 4
Full Baths 2
Year Built 2017
Annual Tax Amount $6,115
Tax Year 2022
Lot Size 8,712 Sqft
Property Description
Exquisite and luxurious custom-built One Owner home featuring 4 bedrooms and 2.5 baths.Offers an array of unparalleled features. Upon entering, you will be greeted by stunning High ceilings, Exceptional craftsmanship and functionality.The gourmet kitchen is a chef's delight, boasting custom wood cabinetry,custom archways, beautiful wood-look tile flooring. Begin your day in the cozy breakfast nook or host gatherings in the formal dining area.Equipped with state-of-the-art stainless steel appliances, including a range double oven/convection unit, cooking in this kitchen will be an absolute joyous experience. granite counters, copper range hood & sink add a touch of sophistication to the overall ambiance. Primary Suite located on the main level, providing both convenience and privacy. Indulge in the opulence of the walk-in marble shower or unwind in the luxurious soaking tub,spacious walk-in closet ensures ample storage for all of your belongings. Upstairs, three additional bedrooms and another well-appointed bathroom await.Stay comfortable year-round with forced air gas heating throughout the entire house.Warm and inviting evenings can be spent around the gas fireplace in the family room, while the living room/den provides a versatile space tailored to your specific needs. Step outside onto the covered patio adorned with a charming swing, relish moments of relaxation and peace. Throughout this home, every detail has been meticulously designed with style in mind, from the oil rubbed bronze fixtures to its impeccable craftsmanship.Easy care yard,carefully maintained, landscaped with vinyl fencing.Parking will never be a concern as this property has a spacious 3-car garage complete with an attached storage room with outside access door. Kitchen appliances,Barstools in Kitchen, window blinds and coverings, patio swing included.Seller to pay $10,000K in closing costs-discount points at closing for Buyer. Call myself or your favorite Realtor today for a viewing.
Location
State OR
County Umatilla
Area _431
Zoning R1
Rooms
Basement Crawl Space
Interior
Interior Features Ceiling Fan, Garage Door Opener, Granite, High Ceilings, Laundry, Soaking Tub, Tile Floor, Vaulted Ceiling, Wallto Wall Carpet
Heating Forced Air
Cooling Central Air
Fireplaces Type Gas
Appliance Convection Oven, Cooktop, Dishwasher, Disposal, Double Oven, Free Standing Range, Free Standing Refrigerator, Granite, Island, Microwave, Pantry, Stainless Steel Appliance, Tile
Exterior
Exterior Feature Fenced, Patio, R V Parking, Sprinkler, Yard
Parking Features Attached, Oversized
Garage Spaces 3.0
Roof Type Composition
Garage Yes
Building
Story 2
Foundation Concrete Perimeter
Sewer Public Sewer
Water Public Water
Level or Stories 2
Schools
Elementary Schools Sunset
Middle Schools Sandstone
High Schools Hermiston
Others
Senior Community No
Acceptable Financing Cash, Conventional, FHA, VALoan
Listing Terms Cash, Conventional, FHA, VALoan
Read Less Info
Want to know what your home might be worth? Contact us for a FREE valuation!

Our team is ready to help you sell your home for the highest possible price ASAP







