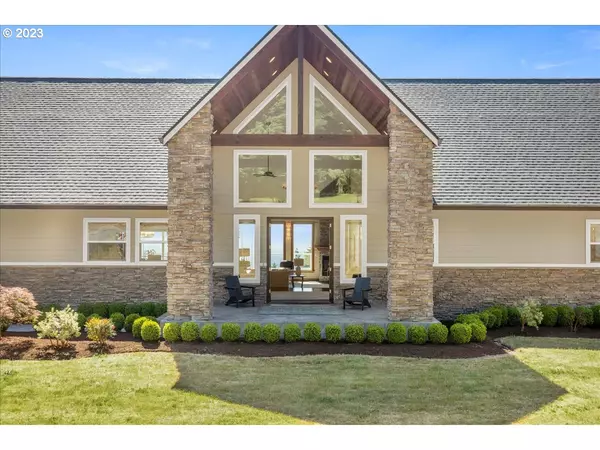Bought with eXp Realty LLC
$1,090,000
$1,095,000
0.5%For more information regarding the value of a property, please contact us for a free consultation.
4 Beds
3 Baths
4,992 SqFt
SOLD DATE : 03/11/2024
Key Details
Sold Price $1,090,000
Property Type Single Family Home
Sub Type Single Family Residence
Listing Status Sold
Purchase Type For Sale
Square Footage 4,992 sqft
Price per Sqft $218
MLS Listing ID 23126432
Sold Date 03/11/24
Style N W Contemporary
Bedrooms 4
Full Baths 3
Year Built 2005
Annual Tax Amount $9,516
Tax Year 2023
Lot Size 5.000 Acres
Property Description
Indulge in the breathtaking, panoramic views from this extraordinary hilltop property sprawling across an impressive five acres. As you step inside, prepare to be captivated by the grandeur of the majestic entryway, adorned with double doors and a high-ceilinged foyer. This remarkable home boasts an array of exceptional features, beginning with the large living room, complete with a cozy, propane fireplace that sets the perfect ambiance. The formal dining room is ideal for hosting exquisite dinner parties, while the den with its tasteful built-ins offers a tranquil space for relaxation and productivity. The kitchen is a culinary enthusiast's dream, including an expansive cooktop island, an oversized refrigerator, and stainless-steel appliances. The residence features four generously-sized bedrooms and three full baths, providing ample accommodations for family and friends. The basement has the potential to be an ADU, including a convenient kitchenette and separate laundry room. The home includes extensive hardwood floors, new carpets, and fresh exterior paint throughout. The phenomenal primary suite features a cozy fireplace, a walk-in closet, and an en-suite bathroom with a custom shower and heated floors. This home offers an impressive 1,800 square feet of garage space to easily accommodate all your storage and hobby needs. Experience luxurious living at its finest.
Location
State WA
County Clark
Area _61
Zoning FR-40
Rooms
Basement Daylight, Finished, Full Basement
Interior
Interior Features Ceiling Fan, Garage Door Opener, Granite, Hardwood Floors, Heated Tile Floor, High Ceilings, Home Theater, Laundry, Separate Living Quarters Apartment Aux Living Unit, Tile Floor, Vaulted Ceiling, Wallto Wall Carpet
Heating Forced Air, Heat Pump
Cooling Heat Pump
Fireplaces Number 2
Fireplaces Type Propane
Appliance Builtin Oven, Butlers Pantry, Cooktop, Granite, Island, Microwave, Stainless Steel Appliance, Trash Compactor
Exterior
Exterior Feature Deck, Porch, Private Road, R V Parking, Water Feature, Yard
Garage Attached
Garage Spaces 6.0
View City, River, Territorial
Roof Type Composition
Parking Type Driveway
Garage Yes
Building
Lot Description Gentle Sloping, Level, Private, Wooded
Story 2
Foundation Concrete Perimeter, Slab
Sewer Septic Tank
Water Private, Well
Level or Stories 2
Schools
Elementary Schools Tukes Valley
Middle Schools Tukes Valley
High Schools Battle Ground
Others
Senior Community No
Acceptable Financing CallListingAgent, Cash, Contract, Conventional, LeaseOption, OwnerWillCarry
Listing Terms CallListingAgent, Cash, Contract, Conventional, LeaseOption, OwnerWillCarry
Read Less Info
Want to know what your home might be worth? Contact us for a FREE valuation!

Our team is ready to help you sell your home for the highest possible price ASAP







