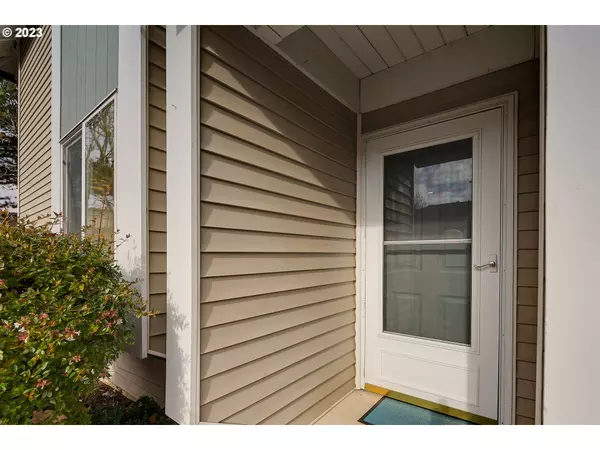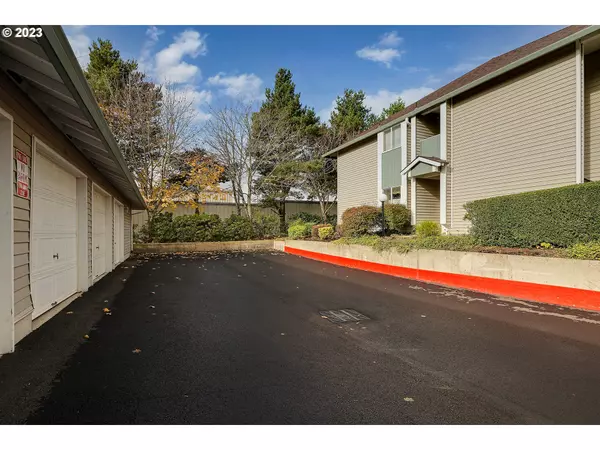Bought with Harcourts Real Estate Network Group
$260,000
$275,000
5.5%For more information regarding the value of a property, please contact us for a free consultation.
3 Beds
2 Baths
1,184 SqFt
SOLD DATE : 03/08/2024
Key Details
Sold Price $260,000
Property Type Condo
Sub Type Condominium
Listing Status Sold
Purchase Type For Sale
Square Footage 1,184 sqft
Price per Sqft $219
Subdivision Emerald Valley Codomiums
MLS Listing ID 23135761
Sold Date 03/08/24
Style Stories1
Bedrooms 3
Full Baths 2
Condo Fees $437
HOA Fees $437/mo
Year Built 1998
Annual Tax Amount $2,440
Tax Year 2023
Property Description
Immaculate ground level 3 bedroom condo in Emerald Valley Condominiums. Excellent floor plan, Assigned single car garage, Primary bedroom with bath, cozy kitchen with pantry, dining area. Living room with gas fireplace, sliding glass doors out onto covered patio with storage closet and easy access to yard. You will enjoy the amenities that are included in your HOA dues - gym, pool, club house, sewer, garbage, water. Rarely do you find a three bedroom ground unit condo. Security gate at main entrance is a plus! You will enjoy the fact that location of the Emerald Valley Condo's is located near grocery, restaurants and public transportation. All appliances are included. Well maintained grounds. Seeing is appreciating what this immaculate ground unit has to offer. Laminate floors in bedrooms, hall, kitchen, dining and living room. The condo measures 1184 Sq. Ft. measured from Interior. (Condo measured from exterior or center of common walls is 1288 Sq. ft.) OPEN SUNDAY 2/18/24 1-3 PM
Location
State OR
County Multnomah
Area _144
Zoning CMF
Rooms
Basement None
Interior
Interior Features Garage Door Opener, Laminate Flooring, Laundry, Tile Floor, Washer Dryer
Heating Zoned
Cooling None
Fireplaces Number 1
Fireplaces Type Gas
Appliance Dishwasher, Disposal, Free Standing Range, Free Standing Refrigerator, Microwave, Pantry, Tile
Exterior
Exterior Feature Covered Patio, Porch
Garage Detached
Garage Spaces 1.0
Roof Type Composition
Garage Yes
Building
Lot Description Level
Story 1
Foundation Slab
Sewer Public Sewer
Water Public Water
Level or Stories 1
Schools
Elementary Schools Butler Creek
Middle Schools Centennial
High Schools Centennial
Others
Senior Community No
Acceptable Financing Cash, Conventional, FHA
Listing Terms Cash, Conventional, FHA
Read Less Info
Want to know what your home might be worth? Contact us for a FREE valuation!

Our team is ready to help you sell your home for the highest possible price ASAP







