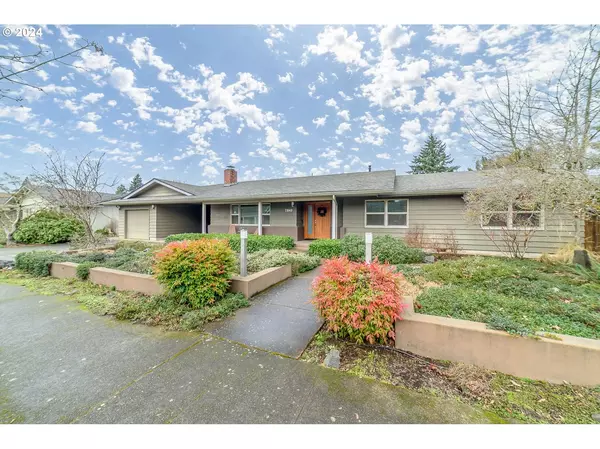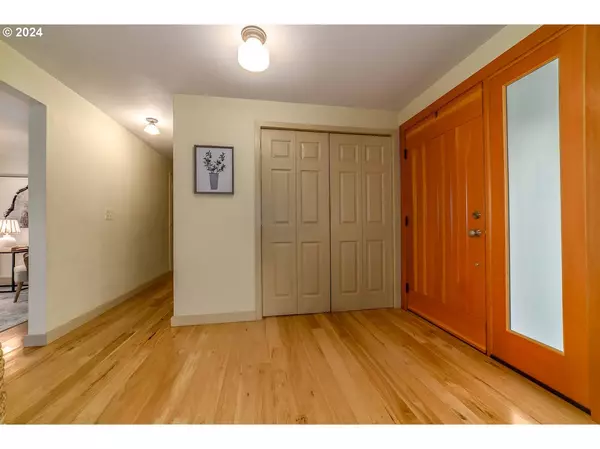Bought with Hybrid Real Estate
$620,000
$595,000
4.2%For more information regarding the value of a property, please contact us for a free consultation.
3 Beds
2 Baths
1,602 SqFt
SOLD DATE : 02/29/2024
Key Details
Sold Price $620,000
Property Type Single Family Home
Sub Type Single Family Residence
Listing Status Sold
Purchase Type For Sale
Square Footage 1,602 sqft
Price per Sqft $387
MLS Listing ID 24317118
Sold Date 02/29/24
Style Stories1, N W Contemporary
Bedrooms 3
Full Baths 2
Year Built 1969
Annual Tax Amount $6,213
Tax Year 2023
Lot Size 9,583 Sqft
Property Description
Character meets sophistication in this thoughtfully updated eco-friendly home in the heart of Ferry Street Bridge! Iconic style abounds in this eco-forward kitchen remodel including Paperstone counters, formaldehyde free cabinets, recycled glass backsplash, and high-end appliances. Walk in through the beautiful Fir front door to hickory hardwood floors throughout most of the home, and low pile contemporary carpet for warmth and style. Quality bounds with an efficient natural gas tankless hot water and a Morso wood stove for extra efficiency. Additional spaces not included in square footage include sunroom and backyard detached studio perfect for office space or additional living flex space. Exterior is extensively landscaped with front yard concrete hardscape, backyard with mulched area for play, garden beds, and multiple flora varietals. Open House Sunday 11:00-1:00!
Location
State OR
County Lane
Area _242
Rooms
Basement Crawl Space
Interior
Interior Features Hardwood Floors, Laundry, Reclaimed Material, Wallto Wall Carpet
Heating Forced Air
Cooling Heat Pump
Fireplaces Number 2
Fireplaces Type Stove, Wood Burning
Appliance Dishwasher, Disposal, Down Draft, Free Standing Gas Range, Free Standing Refrigerator, Island, Stainless Steel Appliance
Exterior
Exterior Feature Fenced, Guest Quarters, Patio, Yard
Garage Attached, Carport
Garage Spaces 2.0
View Seasonal
Roof Type Composition
Garage Yes
Building
Lot Description Level
Story 1
Foundation Concrete Perimeter
Sewer Public Sewer
Water Public Water
Level or Stories 1
Schools
Elementary Schools Bertha Holt
Middle Schools Monroe
High Schools Sheldon
Others
Senior Community No
Acceptable Financing Cash, Conventional, FHA, VALoan
Listing Terms Cash, Conventional, FHA, VALoan
Read Less Info
Want to know what your home might be worth? Contact us for a FREE valuation!

Our team is ready to help you sell your home for the highest possible price ASAP







