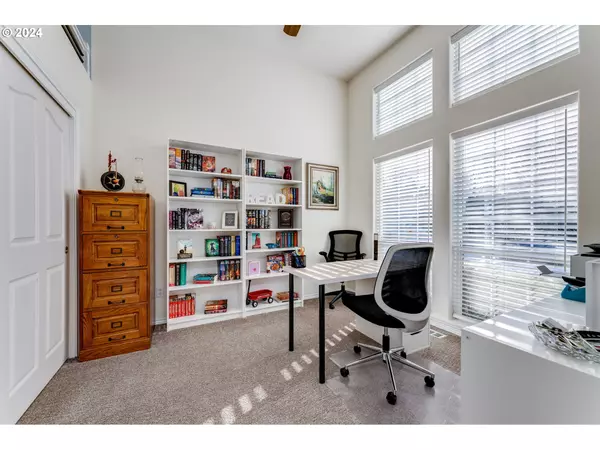Bought with Premiere Property Group, LLC
$650,000
$649,995
For more information regarding the value of a property, please contact us for a free consultation.
4 Beds
2.1 Baths
2,095 SqFt
SOLD DATE : 03/01/2024
Key Details
Sold Price $650,000
Property Type Single Family Home
Sub Type Single Family Residence
Listing Status Sold
Purchase Type For Sale
Square Footage 2,095 sqft
Price per Sqft $310
Subdivision Sunburst Meadow
MLS Listing ID 24055787
Sold Date 03/01/24
Style Stories2, Traditional
Bedrooms 4
Full Baths 2
Condo Fees $150
HOA Fees $12/ann
Year Built 1995
Annual Tax Amount $5,473
Tax Year 2023
Lot Size 6,534 Sqft
Property Description
Exceptional & Move-In Ready 4 Bedroom, 2.1 Bath Home in the sought-after Sunburst Meadow neighborhood. Upon entering, experience the welcoming ambiance of the grand entry featuring hardwood flooring, ample natural light, & high ceilings. The gourmet kitchen underwent a stunning remodel a few years ago, showcasing solid quartz counters, soft-close white cabinets, a designer backsplash, stainless gas appliances, & a spacious eat-at island. The attached family room complements the atmosphere with a gas fireplace, adding a touch of romance. Enjoy the convenience of a formal dining room & formal living room for hosting large gatherings. The main level flex room, complete with a closet, serves as the perfect 4th bedroom, office, or den. The upper level boasts three generous bedrooms, including the super-sized primary suite featuring a soak tub, shower, double sinks, a large closet & lots of under-cabinet storage. Outside, the expansive, fully fenced backyard offers privacy and includes a new covered patio expanding the living space for entertaining or relaxation. Home backs to Evergreen Middle School providing great views & extra privacy. Additional highlights include a newer roof, a new HVAC system, new storm doors, a new laundry sink, and a central vacuum system. Centrally located for easy access to High-Tech jobs, shopping, excellent schools, restaurants & downtown. This truly captivating home has it all. Home Energy Score = 5. HES Report at https://rpt.greenbuildingregistry.com/hes/OR10224681 [Home Energy Score = 5. HES Report at https://rpt.greenbuildingregistry.com/hes/OR10224681]
Location
State OR
County Washington
Area _152
Zoning RES
Rooms
Basement Crawl Space
Interior
Interior Features Ceiling Fan, Central Vacuum, Garage Door Opener, Granite, Hardwood Floors, High Ceilings, Laundry, Plumbed For Central Vacuum, Soaking Tub, Vaulted Ceiling, Wallto Wall Carpet, Washer Dryer
Heating Forced Air
Cooling Central Air
Fireplaces Number 1
Fireplaces Type Gas
Appliance Builtin Oven, Dishwasher, Disposal, Free Standing Range, Gas Appliances, Island, Microwave, Plumbed For Ice Maker, Quartz, Stainless Steel Appliance
Exterior
Exterior Feature Covered Patio, Fenced, Garden, Patio, Sprinkler, Storm Door, Yard
Garage Attached
Garage Spaces 3.0
View Territorial
Roof Type Composition
Garage Yes
Building
Lot Description Commons, Level
Story 2
Foundation Concrete Perimeter
Sewer Public Sewer
Water Public Water
Level or Stories 2
Schools
Elementary Schools Jackson
Middle Schools Evergreen
High Schools Glencoe
Others
Senior Community No
Acceptable Financing Cash, Conventional, FHA, VALoan
Listing Terms Cash, Conventional, FHA, VALoan
Read Less Info
Want to know what your home might be worth? Contact us for a FREE valuation!

Our team is ready to help you sell your home for the highest possible price ASAP







