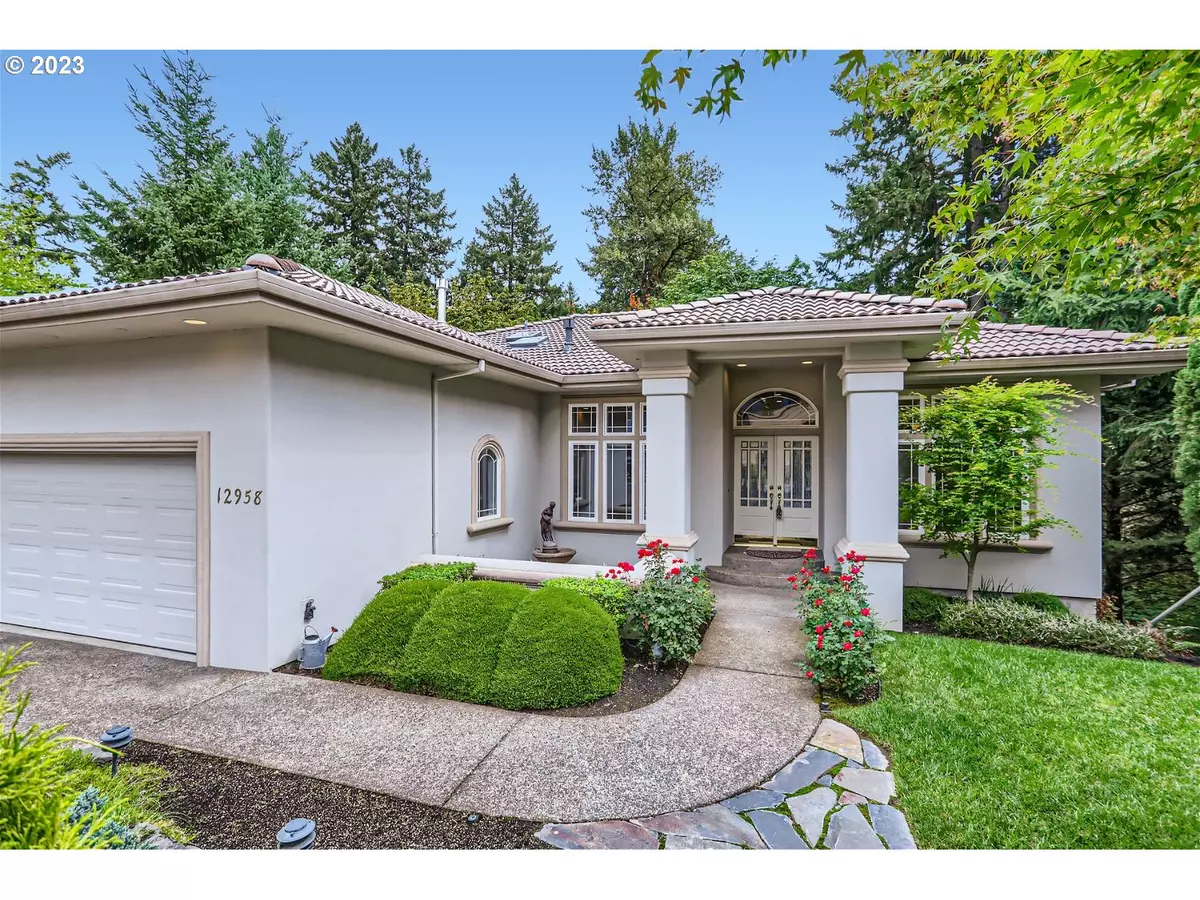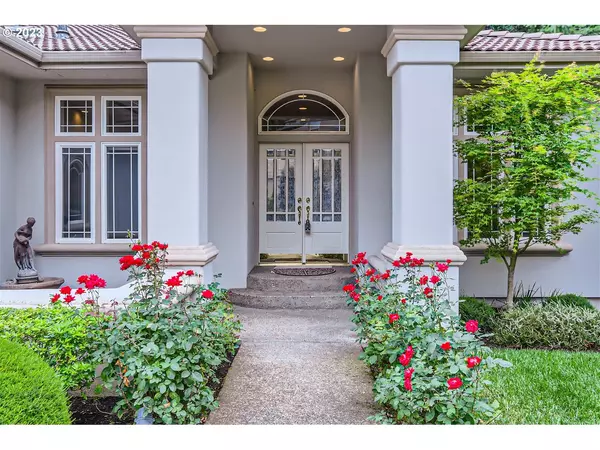Bought with eXp Realty LLC
$865,000
$865,000
For more information regarding the value of a property, please contact us for a free consultation.
4 Beds
3 Baths
3,438 SqFt
SOLD DATE : 02/29/2024
Key Details
Sold Price $865,000
Property Type Single Family Home
Sub Type Single Family Residence
Listing Status Sold
Purchase Type For Sale
Square Footage 3,438 sqft
Price per Sqft $251
Subdivision Bull Mountain
MLS Listing ID 24522519
Sold Date 02/29/24
Style Stories2, Custom Style
Bedrooms 4
Full Baths 3
Year Built 1997
Annual Tax Amount $8,868
Tax Year 2023
Lot Size 10,018 Sqft
Property Description
Welcome to this awe-inspiring custom Bull Mountain home, nestled within the Wilmington Heights neighborhood. This exquisite property captivates w/its charm + allure, as it makes its debut on the market for the very first time! Stepping inside, you are greeted by the grandeur of high + coffered ceilings, creating an ambiance of elegance throughout. Enjoy the privacy + tranquility of the lush greenspace behind the home through the many windows or on the expansive decks located on both levels. The kitchen includes granite countertops, stainless steel appliances, cook island, tile backsplash + spacious pantry. Three fireplaces (recently cleaned) adorn different spaces throughout this remarkable sanctuary bringing an added element of charm + coziness. Main level primary suite w/double walk-in closets, jetted tub + walk-in shower. Descend into endless possibilities on the lower level where abundant space awaits you. Large family room w/kitchenette, additional bedrooms, bonus room w/newer vinyl floors + sink, full hall bathroom + storage space. Laundry room is located on main level. Central A/C!
Location
State OR
County Washington
Area _151
Rooms
Basement Daylight, Finished
Interior
Interior Features Central Vacuum, Granite, Hardwood Floors, High Ceilings, Jetted Tub, Laundry, Plumbed For Central Vacuum, Vinyl Floor, Wallto Wall Carpet, Water Softener
Heating Forced Air
Cooling Central Air
Fireplaces Number 3
Fireplaces Type Gas
Appliance Builtin Oven, Builtin Range, Builtin Refrigerator, Cook Island, Cooktop, Dishwasher, Disposal, Gas Appliances, Granite, Microwave, Pantry, Stainless Steel Appliance, Tile
Exterior
Exterior Feature Deck, Porch
Garage Attached
Garage Spaces 2.0
View Trees Woods
Roof Type Composition
Garage Yes
Building
Lot Description Sloped, Trees
Story 2
Sewer Public Sewer
Water Public Water
Level or Stories 2
Schools
Elementary Schools Mary Woodward
Middle Schools Fowler
High Schools Tigard
Others
Senior Community No
Acceptable Financing Cash, Conventional, FHA, VALoan
Listing Terms Cash, Conventional, FHA, VALoan
Read Less Info
Want to know what your home might be worth? Contact us for a FREE valuation!

Our team is ready to help you sell your home for the highest possible price ASAP







