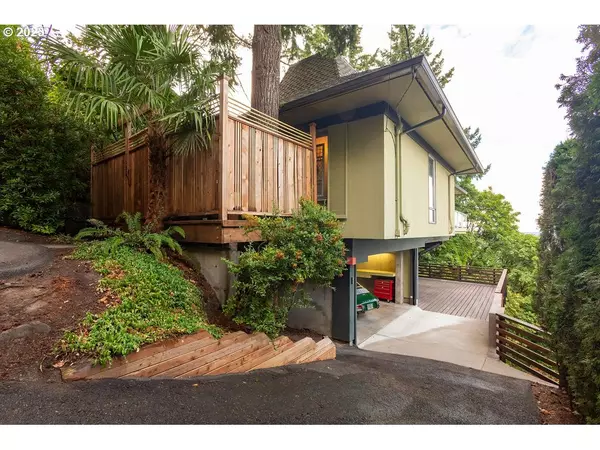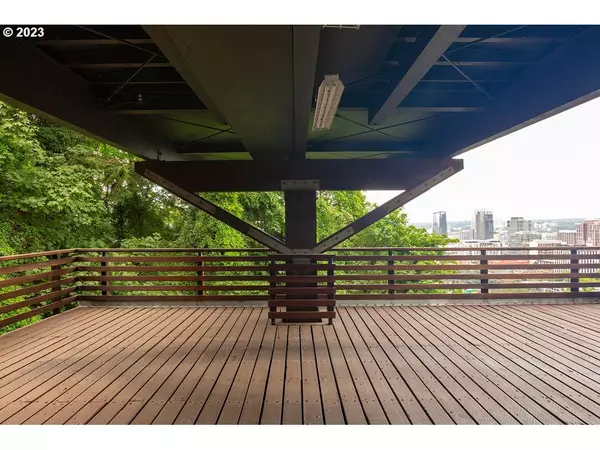Bought with Reger Homes, LLC
$806,000
$799,000
0.9%For more information regarding the value of a property, please contact us for a free consultation.
1 Bed
1 Bath
913 SqFt
SOLD DATE : 02/29/2024
Key Details
Sold Price $806,000
Property Type Single Family Home
Sub Type Single Family Residence
Listing Status Sold
Purchase Type For Sale
Square Footage 913 sqft
Price per Sqft $882
Subdivision Portland Heights
MLS Listing ID 24102697
Sold Date 02/29/24
Style Contemporary, Custom Style
Bedrooms 1
Full Baths 1
Year Built 1965
Annual Tax Amount $10,864
Tax Year 2023
Lot Size 4,356 Sqft
Property Description
Featured in NY Times, Pagoda in the Sky! Architect designed and engineered, OUTSTANDING Mt. Hood & panoramic city & mntn views. Living room appears like a floating glass box w/15 foot pyramid ceiling. Inventive design w/moorish archways, bamboo flrs, one bedrm, bath, den/ofc w/contemporary gas fplc, dining room opens to wrap around deck for entertaining views. Just right minimalist kit w/Viking range & pull down access to pyramid ceilinged storage attic. Down under you will discover enclosed garage w/commercial overhead steel door, PLUS recent addition of 720sf covered cantilevered steel/wood parking platform that sports stunning views! Over engineered to hold 3 cars, potential to transform & glass-in for thrilling creative space, home gym w/boxing ring, art studio? Let your imagination soar. This unique jewel of a home is ideal for artists of all stripes craving the not-so-big-house, stand alone condo alternative, or stunning pied-a-terre. Finally a home as unique as you! Close to City life, OHSU, PSU, yet an oasis of welcomed privacy.
Location
State OR
County Multnomah
Area _148
Rooms
Basement Other, Storage Space
Interior
Interior Features Bamboo Floor, Garage Door Opener, High Ceilings, High Speed Internet, Laundry, Tile Floor, Vaulted Ceiling, Washer Dryer, Wood Floors
Heating Forced Air
Cooling Central Air
Fireplaces Number 1
Fireplaces Type Gas
Appliance Dishwasher, Disposal, Free Standing Gas Range, Free Standing Refrigerator, Gas Appliances, Microwave, Plumbed For Ice Maker, Stainless Steel Appliance
Exterior
Exterior Feature Covered Deck, Deck, Porch, Public Road, Workshop, Yard
Garage Carport, Oversized, TuckUnder
Garage Spaces 4.0
View City, Mountain, River
Roof Type Composition
Parking Type Covered, Off Street
Garage Yes
Building
Lot Description Private
Story 2
Foundation Concrete Perimeter, Other
Sewer Public Sewer
Water Public Water
Level or Stories 2
Schools
Elementary Schools Ainsworth
Middle Schools West Sylvan
High Schools Lincoln
Others
Senior Community No
Acceptable Financing Cash, Conventional
Listing Terms Cash, Conventional
Read Less Info
Want to know what your home might be worth? Contact us for a FREE valuation!

Our team is ready to help you sell your home for the highest possible price ASAP







