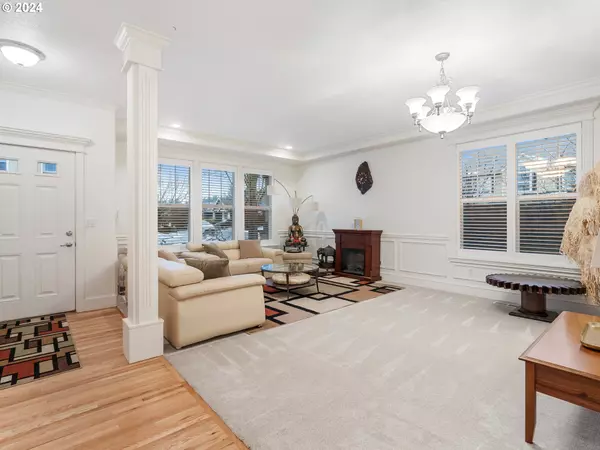Bought with Premiere Property Group, LLC
$736,000
$729,000
1.0%For more information regarding the value of a property, please contact us for a free consultation.
5 Beds
3 Baths
2,670 SqFt
SOLD DATE : 02/29/2024
Key Details
Sold Price $736,000
Property Type Single Family Home
Sub Type Single Family Residence
Listing Status Sold
Purchase Type For Sale
Square Footage 2,670 sqft
Price per Sqft $275
Subdivision Bull Mountain Area
MLS Listing ID 24584090
Sold Date 02/29/24
Style Stories2, Craftsman
Bedrooms 5
Full Baths 3
Year Built 2000
Annual Tax Amount $7,255
Tax Year 2023
Lot Size 6,098 Sqft
Property Description
Stunning 5-bedroom in coveted Bull Mountain, offering breathtaking views of the Chehalem Mountains. This gorgeous residence features a wealth of upgrades, including updated flooring, Toto toilets, faucets, and light fixtures. The beautiful hardwood floors were refinished in February 2021. The main level boasts a private suite with valley views, perfect for guests. The kitchen is a chef's dream with tons of cabinets, pull-out shelves, a center cook island with gas stove, and a corner sink. Enjoy the convenience of a Butler's pantry and a sunny breakfast nook. The formal living and dining rooms provide elegant spaces for entertaining, complemented by a spacious family room with a gas fireplace. The ensuite vaulted primary bedroom offers panoramic views of the valley, a spa-like bathroom with soaking tub, and a cozy 2-sided fireplace. The large walk-in closet adds to the luxurious feel of the primary suite. Fully fenced backyard features large patio, perfect for extending the living space. This residence is not just a home; it's a sanctuary where thoughtful upgrades and impeccable design converge to create a haven of beauty and functionality.
Location
State OR
County Washington
Area _151
Zoning R6
Rooms
Basement Crawl Space
Interior
Interior Features Ceiling Fan, Garage Door Opener, Hardwood Floors, High Ceilings, Laundry, Soaking Tub, Vaulted Ceiling, Wainscoting, Wallto Wall Carpet
Heating Forced Air
Cooling Central Air
Fireplaces Number 2
Fireplaces Type Gas
Appliance Builtin Oven, Butlers Pantry, Cook Island, Cooktop, Dishwasher, Disposal, Down Draft, Free Standing Refrigerator, Gas Appliances, Island, Microwave, Wine Cooler
Exterior
Exterior Feature Covered Patio, Fenced, Patio, Porch, Sprinkler, Storm Door, Yard
Garage Attached
Garage Spaces 3.0
View Mountain, Territorial
Roof Type Composition
Garage Yes
Building
Lot Description Corner Lot, Level
Story 2
Foundation Concrete Perimeter
Sewer Public Sewer
Water Public Water
Level or Stories 2
Schools
Elementary Schools Alberta Rider
Middle Schools Twality
High Schools Tualatin
Others
Senior Community No
Acceptable Financing Cash, Conventional, FHA, VALoan
Listing Terms Cash, Conventional, FHA, VALoan
Read Less Info
Want to know what your home might be worth? Contact us for a FREE valuation!

Our team is ready to help you sell your home for the highest possible price ASAP







