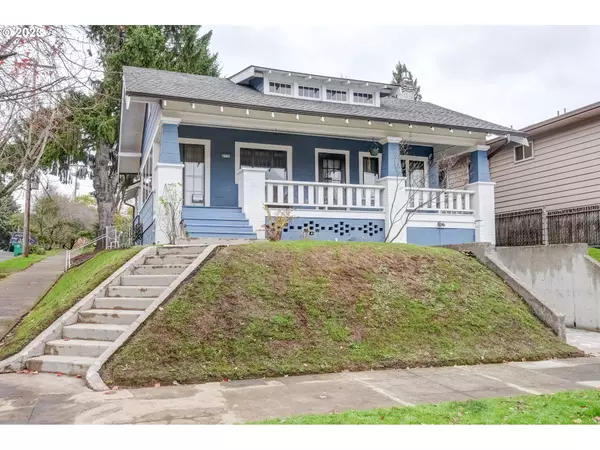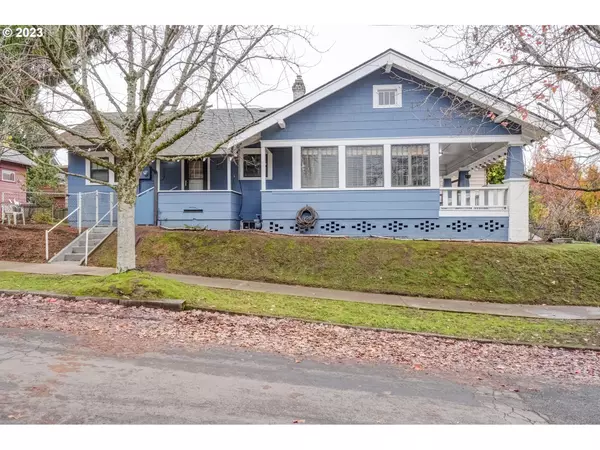Bought with eXp Realty, LLC
$499,900
$524,900
4.8%For more information regarding the value of a property, please contact us for a free consultation.
2 Beds
1 Bath
2,250 SqFt
SOLD DATE : 02/23/2024
Key Details
Sold Price $499,900
Property Type Single Family Home
Sub Type Single Family Residence
Listing Status Sold
Purchase Type For Sale
Square Footage 2,250 sqft
Price per Sqft $222
MLS Listing ID 23583933
Sold Date 02/23/24
Style Craftsman
Bedrooms 2
Full Baths 1
Year Built 1920
Annual Tax Amount $4,968
Tax Year 2023
Lot Size 4,356 Sqft
Property Description
Discover the timeless craftsmanship of this rare gem boasting details of artistry, adorned millwork and handsome built-in features - a celebration of classic design elements. Multi-paned windows with newly finished decorative hardwood floors embellished with elegant walnut trim, casting a radiant and inviting ambiance throughout. The spacious living room is a haven with an energy-efficient gas fireplace providing a cozy retreat seamlessly connected to the formal dining room and a light-filled sunporch where you can savor tranquil moments. Both bedrooms feature two large corner windows that invite natural light in, while their walk-in closets offer ample storage with the primary bedroom offering two walk-in closets. Enjoy the convenience of a larger bathroom with a walk in shower. The potential to renovate the unfinished attic allows you the opportunity to tailor your needs. Likewise, the basement, with its high ceiling, presents possibilities of its own and currently has a separate bonus room that could be used as a third bedroom. The backyard is perfect for both entertaining and gardening including a magnificent old growth tree. The home is positioned on a corner lot and nestled up from the street which gives a sense of privacy and tranquility, a serene retreat in the heart of the city. Situated in the 4th best 'walk to' neighborhood, this location is a must for walkers and bikers alike and is just steps from the Hollywood Farmers Market and approximately a 15 minute drive to Portland international airport. Experience the charm, versatile spaces and convenience of this home -- for those who want a lifestyle of ease and vibrancy.
Location
State OR
County Multnomah
Area _142
Rooms
Basement Unfinished
Interior
Interior Features Dual Flush Toilet, Hardwood Floors, High Ceilings, Laundry, Wallto Wall Carpet, Washer Dryer
Heating Forced Air
Cooling Central Air
Fireplaces Number 1
Fireplaces Type Gas
Appliance Free Standing Range, Free Standing Refrigerator, Range Hood
Exterior
Exterior Feature Fenced, Porch, Security Lights, Storm Door, Yard
Garage Attached, TuckUnder
Garage Spaces 1.0
Roof Type Composition
Garage Yes
Building
Lot Description Corner Lot, Level, Sloped, Trees
Story 2
Foundation Concrete Perimeter
Sewer Public Sewer
Water Public Water
Level or Stories 2
Schools
Elementary Schools Beverly Cleary
Middle Schools Beverly Cleary
High Schools Grant
Others
Senior Community No
Acceptable Financing Cash, Conventional, FHA, VALoan
Listing Terms Cash, Conventional, FHA, VALoan
Read Less Info
Want to know what your home might be worth? Contact us for a FREE valuation!

Our team is ready to help you sell your home for the highest possible price ASAP







