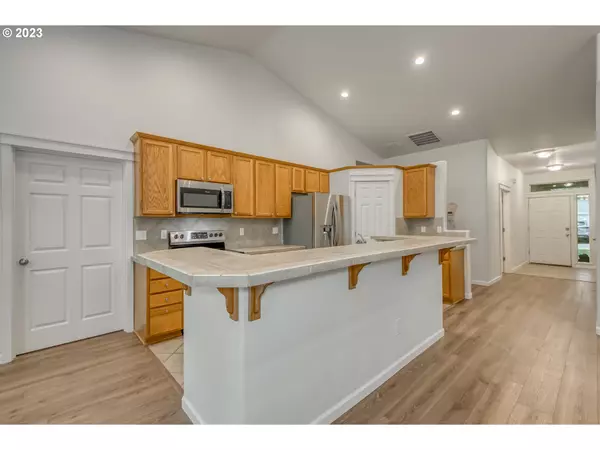Bought with MORE Realty
$394,000
$409,950
3.9%For more information regarding the value of a property, please contact us for a free consultation.
3 Beds
2 Baths
1,540 SqFt
SOLD DATE : 02/16/2024
Key Details
Sold Price $394,000
Property Type Townhouse
Sub Type Attached
Listing Status Sold
Purchase Type For Sale
Square Footage 1,540 sqft
Price per Sqft $255
Subdivision Fairview Terrace
MLS Listing ID 23569164
Sold Date 02/16/24
Style Stories1, Ranch
Bedrooms 3
Full Baths 2
Condo Fees $419
HOA Fees $419/mo
Year Built 2006
Annual Tax Amount $4,042
Tax Year 2023
Lot Size 4,356 Sqft
Property Description
...SELLER WILL PAY UP TO $10,000 TOWARD BUYERS INTEREST RATE BUY DOWN...Rare opportunity to live in a one level home in Fairview Terrace, a gated community with a clubhouse, swimming pool, hot tub, gym & basketball court-This great room floor plan features vaulted ceilings, new carpeting & LVP flooring-Covered front porch leads you into the tile entry-The vaulted cook's kitchen boasts all stainless appliances incl the refrigerator, tile counters, spacious raised island eating bar, walk-in pantry & opens to the dining room with access to the large covered patio-Generous vaulted living room incl tile accented gas fireplace with TV niche, lighted ceiling fan & plant shelf-Master bedroom features vaulted ceilings & opens to the en-suite bath with tile floors, tiled double vanity, walkin closet & separate tile shower/water closet-Generous utility room incl lots of builtin cabinetry, folding counter & access to the finished double car garage with door opener-Enjoy year round BBQ's on the private partially covered 8'x 24' patio-Hurry this one's a keeper!
Location
State OR
County Multnomah
Area _144
Zoning Resid
Rooms
Basement None
Interior
Interior Features Ceiling Fan, Garage Door Opener, High Ceilings, Jetted Tub, Laminate Flooring, Laundry, Tile Floor, Vaulted Ceiling, Wainscoting, Wallto Wall Carpet
Heating Forced Air
Cooling Central Air
Fireplaces Number 1
Fireplaces Type Gas
Appliance Dishwasher, Disposal, Free Standing Range, Free Standing Refrigerator, Island, Microwave, Pantry, Plumbed For Ice Maker, Stainless Steel Appliance, Tile
Exterior
Exterior Feature Covered Patio, Patio, Porch, Sprinkler, Yard
Parking Features Attached
Garage Spaces 2.0
View Trees Woods
Roof Type Composition
Accessibility BuiltinLighting, GarageonMain, GroundLevel, MainFloorBedroomBath, MinimalSteps, NaturalLighting, OneLevel, Parking, UtilityRoomOnMain, WalkinShower
Garage Yes
Building
Lot Description Level, On Busline, Private, Trees
Story 1
Foundation Concrete Perimeter, Slab
Sewer Public Sewer
Water Public Water
Level or Stories 1
Schools
Elementary Schools Fairview
Middle Schools Reynolds
High Schools Reynolds
Others
Senior Community No
Acceptable Financing Cash, Conventional, FHA, VALoan
Listing Terms Cash, Conventional, FHA, VALoan
Read Less Info
Want to know what your home might be worth? Contact us for a FREE valuation!

Our team is ready to help you sell your home for the highest possible price ASAP







