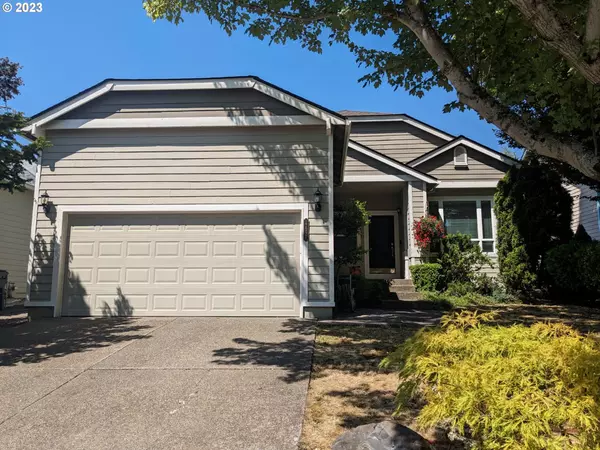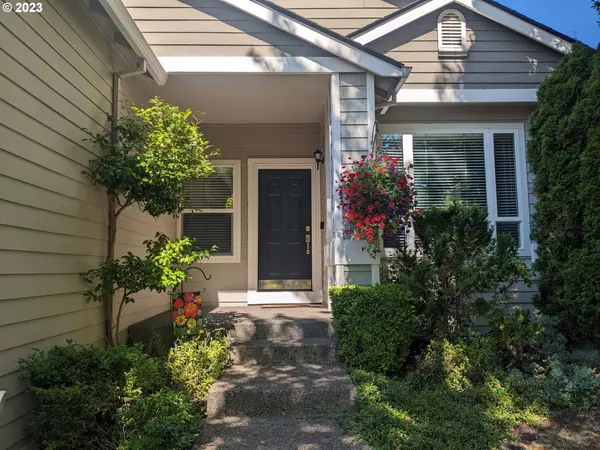Bought with RE/MAX Equity Group
$554,900
$554,900
For more information regarding the value of a property, please contact us for a free consultation.
3 Beds
2 Baths
1,498 SqFt
SOLD DATE : 02/14/2024
Key Details
Sold Price $554,900
Property Type Single Family Home
Sub Type Single Family Residence
Listing Status Sold
Purchase Type For Sale
Square Footage 1,498 sqft
Price per Sqft $370
MLS Listing ID 24497028
Sold Date 02/14/24
Style Stories1
Bedrooms 3
Full Baths 2
Year Built 1996
Annual Tax Amount $4,967
Tax Year 2023
Lot Size 5,227 Sqft
Property Description
Welcome to this stunning one-level home in Sherwood, where elegance meets comfort. This charming residence boasts three spacious bedrooms and two tastefully designed bathrooms, offering the perfect blend of functionality & luxury. As you approach the property, you will be captivated by the gorgeous landscaping that surrounds the home, showcasing mature trees, creating a serene and inviting ambiance. Stepping inside, you will be greeted vaulted ceilings, adding an airy and open feel to the living spaces. The living room features a double gas fireplace, serving as a centerpiece for both the family and dining areas. This delightful feature adds warmth and coziness, making it the ideal spot for gatherings with family and friends on chilly evenings. The well-designed kitchen has ample cabinetry, and a convenient breakfast bar. As you make your way to the bedrooms, you'll find the primary bedroom suite, boasting a generous layout, walk-in closet, and an en-suite bathroom. The primary bathroom showcases elegant fixtures, a separate shower, and a double vanity, ensuring a tranquil retreat to unwind and rejuvenate. Two additional spacious bedrooms offer versatility for accommodating guests, setting up a home office, or creating a personalized hobby space. A second well-appointed bathroom serves these bedrooms and features modern amenities and tasteful finishes. The backyard is truly an entertainer's paradise, featuring a large back patio with a rock accent wall. Plumbed for a gas barbeque. Don't miss the chance to make this beautiful property your dream home.
Location
State OR
County Washington
Area _151
Rooms
Basement Crawl Space
Interior
Interior Features Ceiling Fan, Garage Door Opener, High Ceilings, Vaulted Ceiling, Wallto Wall Carpet
Heating Forced Air
Cooling Central Air
Fireplaces Number 1
Fireplaces Type Gas
Appliance Dishwasher, Disposal, Free Standing Gas Range, Free Standing Refrigerator, Microwave
Exterior
Exterior Feature Fenced, Patio, Porch
Garage Attached
Garage Spaces 2.0
Roof Type Composition
Parking Type Driveway
Garage Yes
Building
Lot Description Level, Trees
Story 1
Foundation Concrete Perimeter
Sewer Public Sewer
Water Public Water
Level or Stories 1
Schools
Elementary Schools Archer Glen
Middle Schools Sherwood
High Schools Sherwood
Others
Senior Community No
Acceptable Financing Cash, Conventional, FHA, VALoan
Listing Terms Cash, Conventional, FHA, VALoan
Read Less Info
Want to know what your home might be worth? Contact us for a FREE valuation!

Our team is ready to help you sell your home for the highest possible price ASAP







