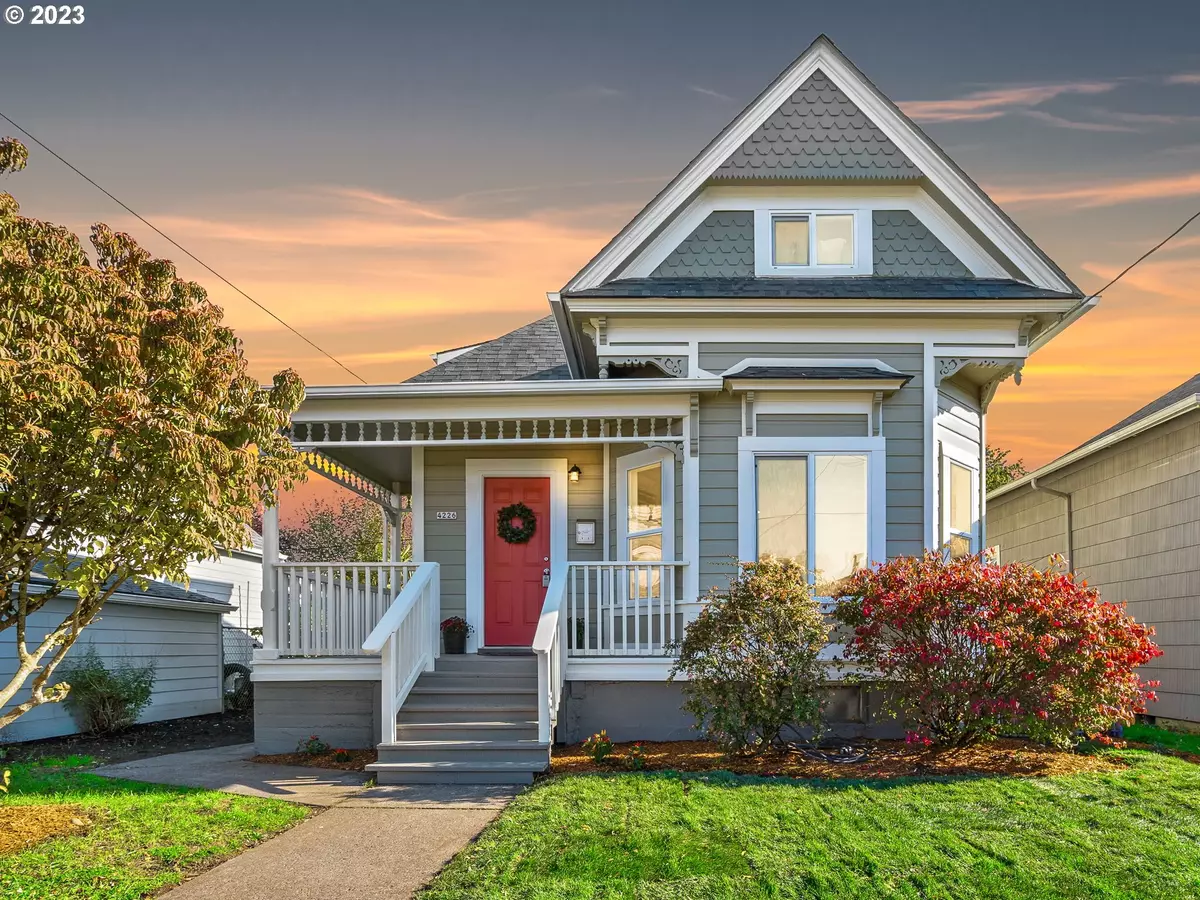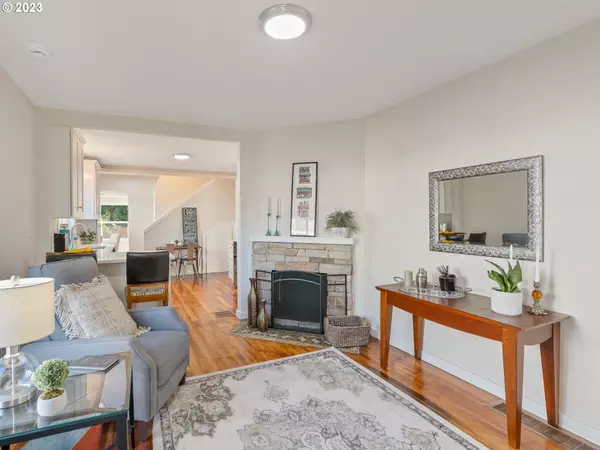Bought with Keller Williams PDX Central
$519,000
$519,000
For more information regarding the value of a property, please contact us for a free consultation.
4 Beds
2 Baths
2,215 SqFt
SOLD DATE : 02/12/2024
Key Details
Sold Price $519,000
Property Type Single Family Home
Sub Type Single Family Residence
Listing Status Sold
Purchase Type For Sale
Square Footage 2,215 sqft
Price per Sqft $234
Subdivision Foster/Powell
MLS Listing ID 23599091
Sold Date 02/12/24
Style Victorian
Bedrooms 4
Full Baths 2
Year Built 1896
Annual Tax Amount $3,528
Tax Year 2023
Lot Size 3,920 Sqft
Property Description
SELLER TO CONTRIBUTE $7500 TOWARDS BUYERS CLOSING COSTS. Quintessential newly renovated Victorian in the heart of highly desired Foster-Powell neighborhood. The feeling of brand new with the all the original charm and beauty of a Victorian home. Enjoy sitting on your storybook front porch looking out at front yard and greeting neighbors as they pass by. We just finished updating this little beauty to its original charm. We have done all the hard work, so you don't have to. Almost everything is new, all you have to do is bring the moving truck and enjoy living in your new digs. Living room, family room, dining room, master, 2nd bedroom and full bath on the main level with wonderful flowing floor plan. Refinished wood floors on the main level and plenty of windows with natural light flooding all the rooms. Large kitchen with stainless appliances, quartz countertops, coffee bar area and dining room off kitchen. Fully updated bathrooms on main and upper floors. Upstairs has new carpeting and a large bonus area perfect for second family room or home office. 2 bedrooms and a full bath on the upper floor. Partial basement has exterior access to the backyard. Basement is great for storage, office, crafts and could be possible living space when finished. Step outside to the fully fenced backyard with room for parking, RV/boat parking, garden space hours of entertaining, yard and alleyway entrance. Create your own lush dream garden in this amazingly quiet backyard. New roof, windows, paint, electrical panel, some additional electrical, plumbing, fence, furnace and mini-splits. Close to all the great shops, parks, restaurants, and food carts. Bike and pedestrian friendly Foster-Powell neighbood: 89- Walk score, 85-Transit score, 92-Bike score, everything and more you would want and could need. See energy score report at https://us.greenbuildingregistry.com/green-homes/OR10214544 [Home Energy Score = 5. HES Report at https://rpt.greenbuildingregistry.com/hes/OR10214544]
Location
State OR
County Multnomah
Area _143
Rooms
Basement Full Basement, Partially Finished
Interior
Interior Features Laminate Flooring, Laundry, Quartz, Wallto Wall Carpet, Wood Floors
Heating Forced Air, Mini Split
Fireplaces Number 1
Fireplaces Type Wood Burning
Appliance Dishwasher, Disposal, Free Standing Gas Range, Free Standing Range, Free Standing Refrigerator, Quartz, Range Hood, Stainless Steel Appliance
Exterior
Exterior Feature Fenced, Porch, R V Parking, R V Boat Storage, Yard
View Territorial
Roof Type Composition
Garage No
Building
Lot Description Level, On Busline
Story 3
Foundation Concrete Perimeter
Sewer Public Sewer
Water Public Water
Level or Stories 3
Schools
Elementary Schools Arleta
Middle Schools Kellogg
High Schools Franklin
Others
Senior Community No
Acceptable Financing Cash, Conventional, FHA
Listing Terms Cash, Conventional, FHA
Read Less Info
Want to know what your home might be worth? Contact us for a FREE valuation!

Our team is ready to help you sell your home for the highest possible price ASAP







