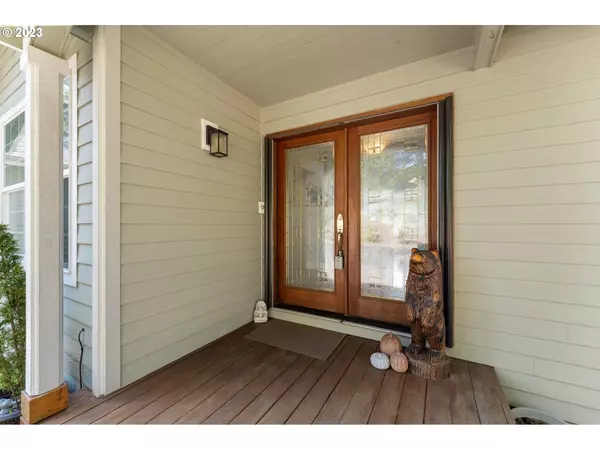Bought with Coldwell Banker Coast Real Est
$680,000
$680,000
For more information regarding the value of a property, please contact us for a free consultation.
3 Beds
3 Baths
2,793 SqFt
SOLD DATE : 02/09/2024
Key Details
Sold Price $680,000
Property Type Single Family Home
Sub Type Single Family Residence
Listing Status Sold
Purchase Type For Sale
Square Footage 2,793 sqft
Price per Sqft $243
Subdivision Ocean Dunes
MLS Listing ID 23173554
Sold Date 02/09/24
Style Stories1, Daylight Ranch
Bedrooms 3
Full Baths 3
Condo Fees $250
HOA Fees $20/ann
Year Built 1997
Annual Tax Amount $5,557
Tax Year 2022
Lot Size 0.460 Acres
Property Description
This beautiful retreat backs up to the 18th fairway, while the front of the house faces a grove of pine trees providing privacy from the street. An elegant cut-glass front door welcomes you. Hickory wood floors glow in natural light streaming through the bank of windows overlooking the golf course. This west-facing living space offers gorgeous sunset views over the dunes. New roof in 2022, Fiber internet in 2023. The kitchen will delight your culinary senses. It features ample storage for cookware and dishes, a stainless-steel double oven and double-drawer refrigerator, a separate island with a prep sink, and gas range. A second island/bar, lit by pendant lights, has a built-in wine cooler and plenty of cabinet space. The walk-in pantry in the laundry room off the garage, provides even more storage. The office adjoining the kitchen is a sunlit space for computer work, meal planning, or taking a break to read and relax. The dining room looks onto the wrap-around deck and opens to the living room and deck access. The space between the living room and dining room is highlighted with a beautiful piano and conversation area which flows to the living area where a wood-burning fireplace anchors the room. The spacious primary bedroom has two mirrored closets and a built-in dresser; ensuite bath features heated tile flooring, a walk-in glass block shower, and an additional walk-in closet. The cozy second bedroom and full bath are also located on the main level. The downstairs room can be used as a guest suite or family room. The space has a full closet, bathroom, and under-stair storage. Golf cart garage on this level. Another room separate from the main house has under-house access; it is finished but has not been used. Each room has been tastefully decorated and updated by the owners. Furniture will be available for purchase outside of escrow.
Location
State OR
County Lane
Area _228
Zoning LR
Rooms
Basement Partial Basement, Partially Finished
Interior
Interior Features Ceiling Fan, Central Vacuum, Garage Door Opener, Granite, Hardwood Floors, Heated Tile Floor, High Speed Internet, Laundry, Plumbed For Central Vacuum, Solar Tube, Sound System, Tile Floor, Wallto Wall Carpet, Washer Dryer, Wood Floors
Heating Heat Pump
Cooling Heat Pump
Fireplaces Number 1
Fireplaces Type Wood Burning
Appliance Builtin Oven, Builtin Range, Cook Island, Cooktop, Down Draft, Free Standing Gas Range, Free Standing Refrigerator, Island, Stainless Steel Appliance, Wine Cooler
Exterior
Exterior Feature Deck, Free Standing Hot Tub, Patio, Second Garage, Sprinkler
Garage Attached
Garage Spaces 2.0
View Golf Course, Trees Woods
Roof Type Composition
Parking Type Driveway
Garage Yes
Building
Lot Description Gated, Golf Course, Private
Story 2
Foundation Concrete Perimeter
Sewer Public Sewer
Water Public Water
Level or Stories 2
Schools
Elementary Schools Siuslaw
Middle Schools Siuslaw
High Schools Siuslaw
Others
Senior Community No
Acceptable Financing Cash, Conventional, VALoan
Listing Terms Cash, Conventional, VALoan
Read Less Info
Want to know what your home might be worth? Contact us for a FREE valuation!

Our team is ready to help you sell your home for the highest possible price ASAP







