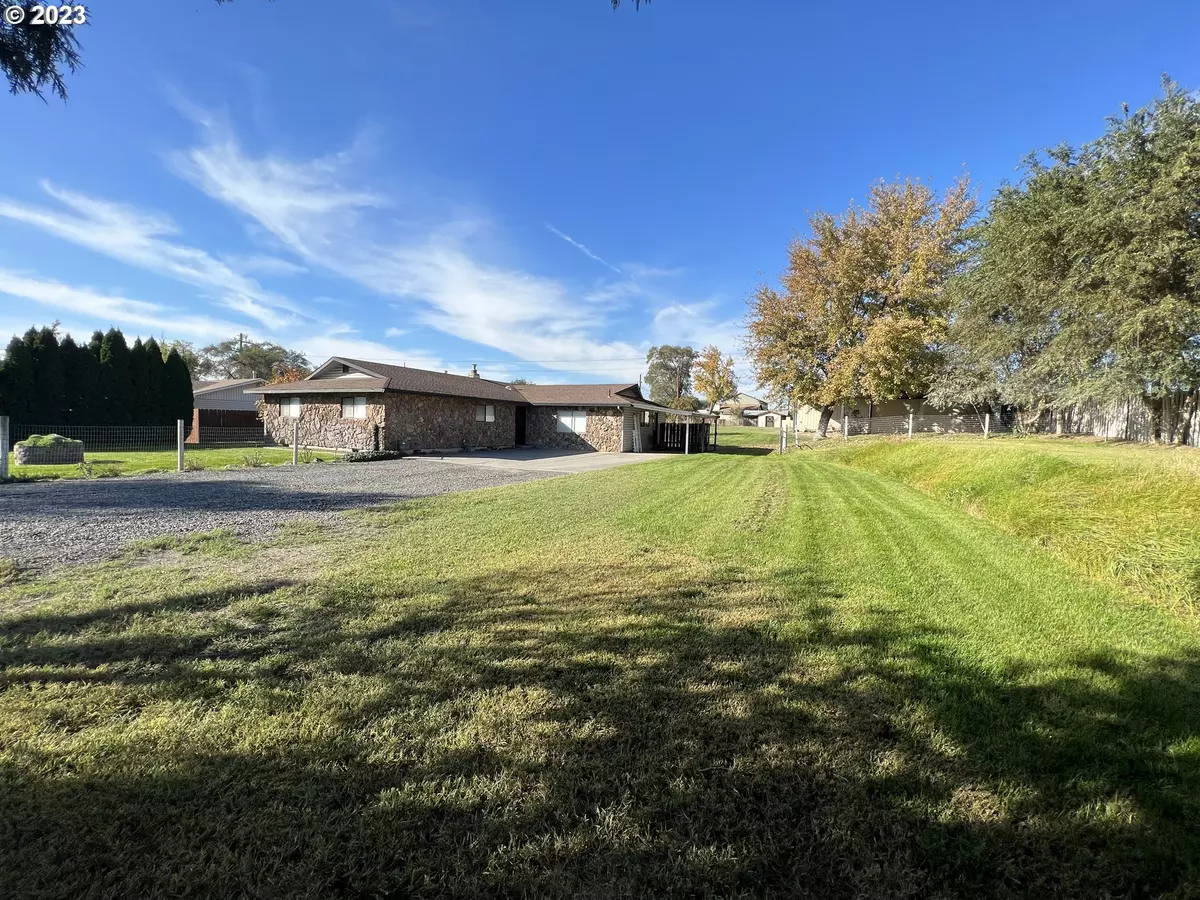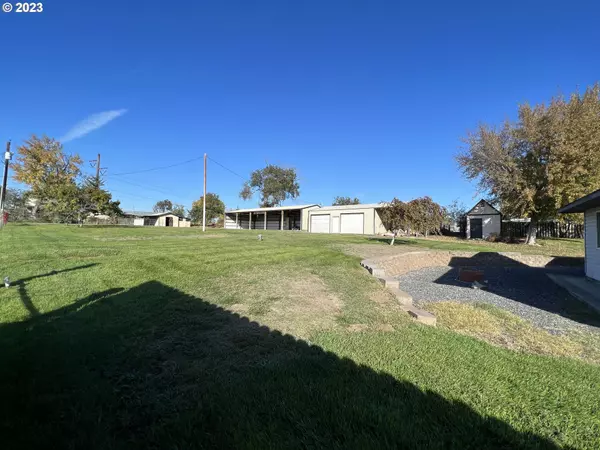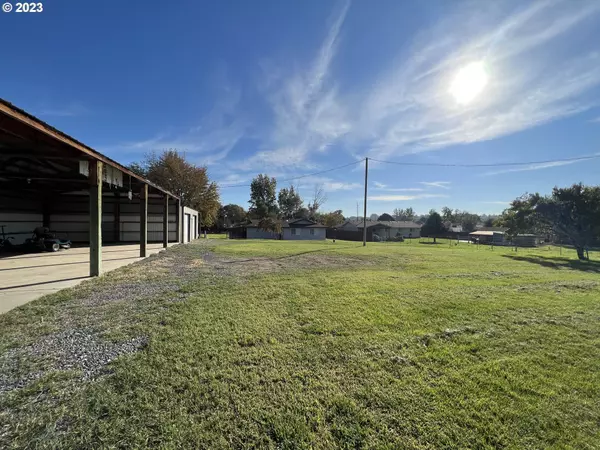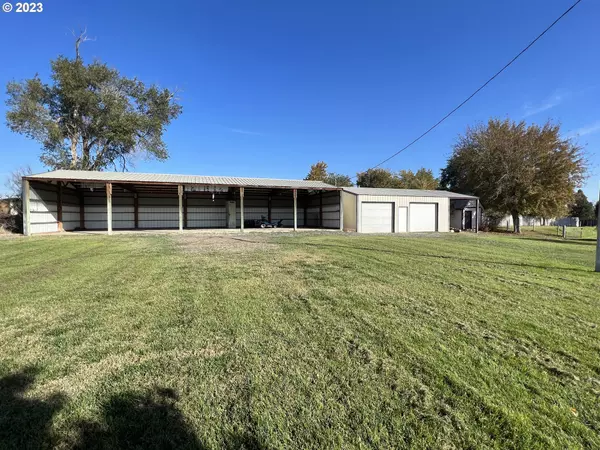Bought with Allison James Estates and Homes of OR LLC
$485,000
$484,900
For more information regarding the value of a property, please contact us for a free consultation.
4 Beds
3 Baths
2,156 SqFt
SOLD DATE : 02/05/2024
Key Details
Sold Price $485,000
Property Type Single Family Home
Sub Type Single Family Residence
Listing Status Sold
Purchase Type For Sale
Square Footage 2,156 sqft
Price per Sqft $224
MLS Listing ID 23416337
Sold Date 02/05/24
Style Stories1
Bedrooms 4
Full Baths 3
Year Built 1977
Annual Tax Amount $3,700
Tax Year 2022
Lot Size 1.000 Acres
Property Description
A beautiful country acre with all you need! This interior of this home has been updated with bamboo flooring. The kitchen showcases new white soft-close cabinets, tile backsplash, and quartz counters. The living room boasts a cozy wood burning stove ideal for chilly nights and a couple solar tubes for natural light. A second living room provides additional space for entertaining or relaxation. There are two primary bedrooms, each with their own attached baths for privacy and comfort. Two additional spare bedrooms and full bath in the hall. Laundry room has a dual tank water softener, tons of storage, entry door from side yard and bathroom accessibility so you don't drag all the outdoor yuck through your home! A covered patio extends off the dining/kitchen to easily store your BBQ and use it year round. Backyard has solid set sprinklers and plenty of grass for hosting gatherings with friends and family. A carport connected to the North side of the home offers cover and access into the house. To complete a country lifestyle there's a 720 sq ft shop that's insulated/sheet rocked and has 2 roll-up doors, 220 power, and concrete floors. Additionally, there's an open front 5-bay implement cover with concrete floors and is perfect for working on projects or storing equipment. If you like to can food or need a place to store your holiday decorations, there's a sizeable storage shed which is insulated, has shelving and a fridge. And to the back of the property is a chicken coop. All this sits on a "no outlet road" so there is minimal cars that pass through. Schedule a tour with your favorite Realtor today!
Location
State OR
County Umatilla
Area _431
Zoning FU10
Rooms
Basement Crawl Space
Interior
Interior Features Bamboo Floor, Ceiling Fan, Laundry, Tile Floor, Vinyl Floor, Wallto Wall Carpet, Water Softener
Heating Forced Air
Cooling Central Air
Fireplaces Number 1
Fireplaces Type Insert, Wood Burning
Appliance Dishwasher, Disposal, Free Standing Range, Free Standing Refrigerator, Microwave, Quartz
Exterior
Exterior Feature Covered Patio, Fenced, Fire Pit, Poultry Coop, R V Parking, R V Boat Storage, Sprinkler, Tool Shed, Workshop, Yard
Parking Features Carport
Roof Type Composition
Garage Yes
Building
Lot Description Level
Story 1
Foundation Stem Wall
Sewer Septic Tank, Standard Septic
Water Private, Well
Level or Stories 1
Schools
Elementary Schools Loma Vista
Middle Schools Sandstone
High Schools Hermiston
Others
Senior Community No
Acceptable Financing Cash, Conventional, FHA, StateGILoan, VALoan
Listing Terms Cash, Conventional, FHA, StateGILoan, VALoan
Read Less Info
Want to know what your home might be worth? Contact us for a FREE valuation!

Our team is ready to help you sell your home for the highest possible price ASAP







