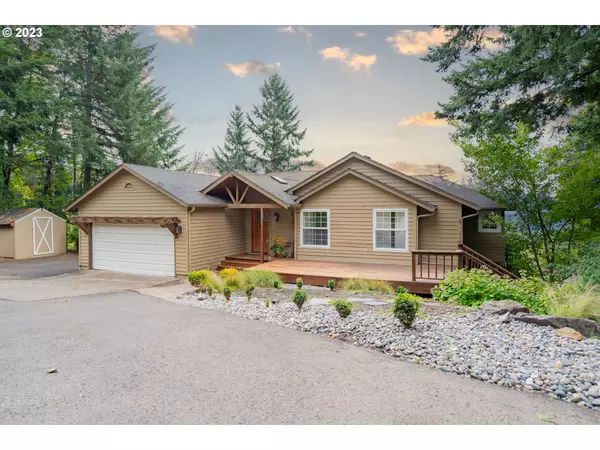Bought with Windermere Northwest Living
$855,000
$875,000
2.3%For more information regarding the value of a property, please contact us for a free consultation.
4 Beds
3 Baths
3,296 SqFt
SOLD DATE : 01/30/2024
Key Details
Sold Price $855,000
Property Type Single Family Home
Sub Type Single Family Residence
Listing Status Sold
Purchase Type For Sale
Square Footage 3,296 sqft
Price per Sqft $259
Subdivision Alpine Hieghts
MLS Listing ID 23422095
Sold Date 01/30/24
Style Daylight Ranch
Bedrooms 4
Full Baths 3
Condo Fees $200
HOA Fees $16/ann
Year Built 1991
Annual Tax Amount $5,229
Tax Year 2023
Lot Size 1.210 Acres
Property Description
Welcome to this one of a kind home with breathtaking territorial, valley views. This exceptional 4-bedroom, 3-bath offers luxurious features and an abundance of charm. Step inside and be wowed by oversized windows and vaulted ceilings, accentuated by skylights that flood the space with tons of natural light.The gourmet kitchen is a chef's dream, boasting top-of-the-line appliances, custom cabinetry, and a spacious island perfect for meal preparation and entertaining. The open floor plan seamlessly connects the kitchen to the dining and living areas, creating a perfect space for family gatherings and social events.The large decks surrounding the home create the ideal setting for outdoor entertaining, providing picturesque views as far as the eye can see. Primary bedroom is conveniently located on the main level offering convenience and a private deck. The fully finished downstairs offers an additional living space complete with 9 ft ceilings and a custom stone fireplace. With a 4th bedroom and private walk in shower with heated tile floors, as well as a flex space, you'll have plenty of room for everyone. The combination of charm, warmth, and updated features truly brings this home to life. With its unparalleled views, gourmet kitchen, and comfortable living spaces, this home is perfect for those seeking both luxury and functionality. Arrange a viewing today .
Location
State WA
County Clark
Area _61
Zoning FR-40
Rooms
Basement Crawl Space, Finished, Full Basement
Interior
Interior Features Dual Flush Toilet, Engineered Hardwood, Hardwood Floors, Heated Tile Floor, High Ceilings, Jetted Tub, Laundry, Quartz, Soaking Tub, Sprinkler, Tile Floor, Vaulted Ceiling, Wallto Wall Carpet, Water Purifier, Wood Floors
Heating Forced Air, Heat Pump, Wood Stove
Cooling Central Air
Fireplaces Number 2
Fireplaces Type Propane, Wood Burning
Appliance Dishwasher, Free Standing Gas Range, Free Standing Range, Island, Pantry, Pot Filler, Quartz, Range Hood, Stainless Steel Appliance, Tile, Wine Cooler
Exterior
Exterior Feature Deck, Fenced, Gas Hookup, Sprinkler, Tool Shed, Water Feature, Yard
Garage Attached
Garage Spaces 2.0
View City, Mountain, Territorial
Roof Type Composition
Parking Type Driveway, Parking Pad
Garage Yes
Building
Lot Description Gentle Sloping, Road Maintenance Agreement, Terraced, Trees
Story 2
Foundation Pillar Post Pier
Sewer Septic Tank
Water Public Water
Level or Stories 2
Schools
Elementary Schools Tukes Valley
Middle Schools Tukes Valley
High Schools Battle Ground
Others
Senior Community No
Acceptable Financing Cash, Conventional, FHA, VALoan
Listing Terms Cash, Conventional, FHA, VALoan
Read Less Info
Want to know what your home might be worth? Contact us for a FREE valuation!

Our team is ready to help you sell your home for the highest possible price ASAP







