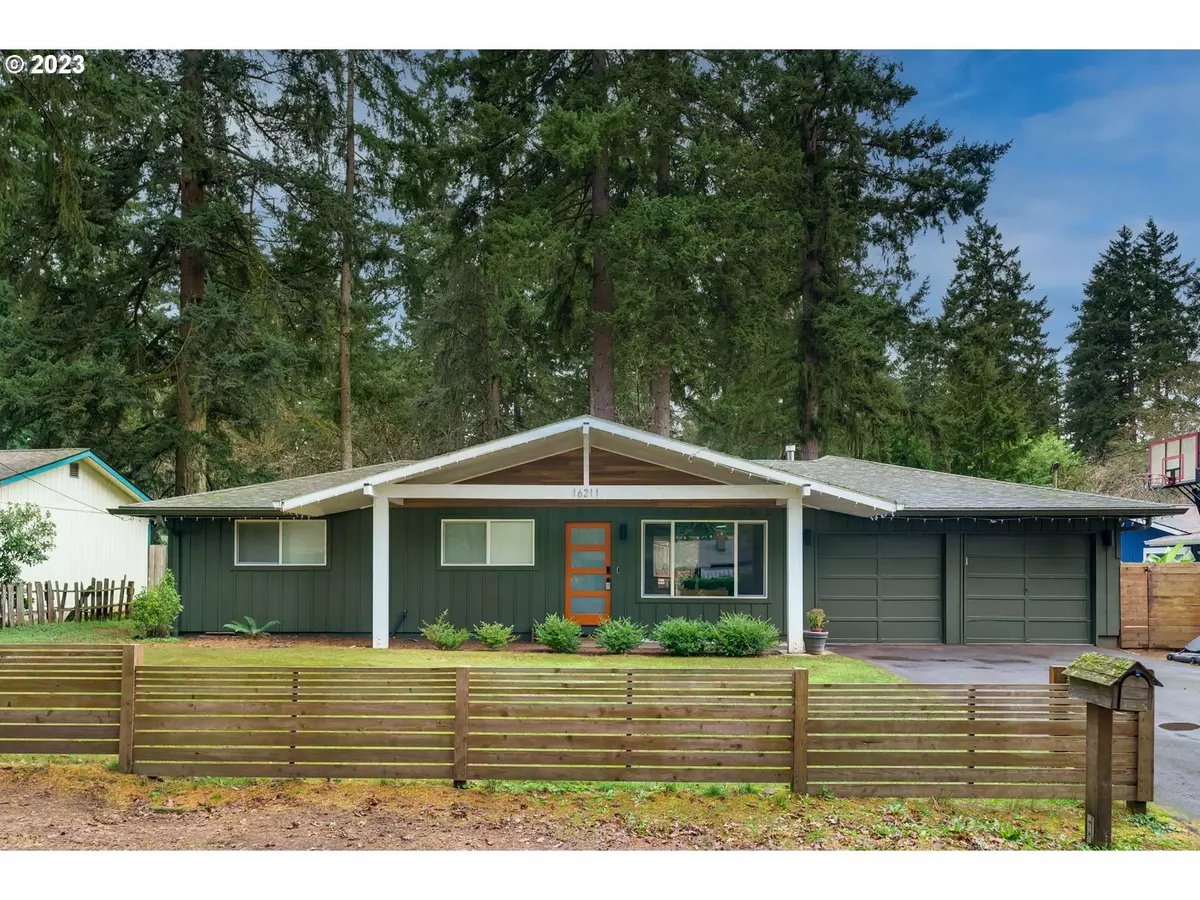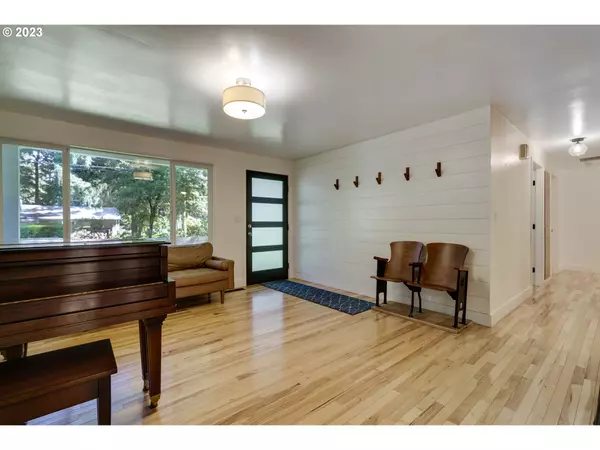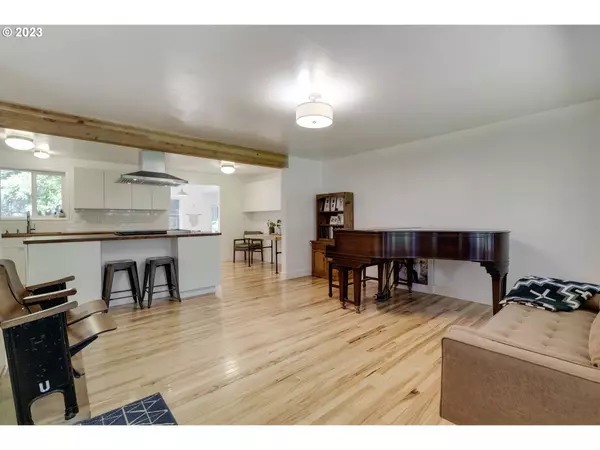Bought with Realty Pro Oregon LLC.
$725,000
$699,900
3.6%For more information regarding the value of a property, please contact us for a free consultation.
3 Beds
2.1 Baths
1,819 SqFt
SOLD DATE : 01/18/2024
Key Details
Sold Price $725,000
Property Type Single Family Home
Sub Type Single Family Residence
Listing Status Sold
Purchase Type For Sale
Square Footage 1,819 sqft
Price per Sqft $398
Subdivision Lake Forest
MLS Listing ID 23052693
Sold Date 01/18/24
Style Ranch
Bedrooms 3
Full Baths 2
Year Built 1970
Annual Tax Amount $4,979
Tax Year 2023
Property Description
Bright and light move-in ready ranch with plenty of appeal inside and out. Owners lovingly renovated this beautiful three-bedroom home on a nearly 1/2-acre lot. Lots of upgrades and smart features, so ask your broker for the list. Kitchen has open layout and stainless appliances including Wolf range with built-in griddle. Family room has a gas fireplace and a bonus area with a bar. Garage and attic space recently re-created for more use. Newer HVAC system allows you to control your comfort year round. Primary bedroom has large walk-in closet off bathroom with heated floors. Backyard has entertainer's patio and an outbuilding with its own mini-split that's ideal for office, home brewing, and more! Come on by and you'll fall in love! Early exterior photos show home as navy blue. New ones show the current color which is forest green.
Location
State OR
County Clackamas
Area _147
Rooms
Basement Crawl Space
Interior
Interior Features Garage Door Opener, Hardwood Floors, Heated Tile Floor, Laundry, Tile Floor, Washer Dryer
Heating Forced Air
Cooling Central Air
Fireplaces Number 1
Fireplaces Type Gas
Appliance Builtin Oven, Builtin Range, Dishwasher, Disposal, Free Standing Refrigerator, Gas Appliances, Island, Plumbed For Ice Maker, Stainless Steel Appliance
Exterior
Exterior Feature Fenced, Free Standing Hot Tub, Outbuilding, Patio, Sprinkler, Tool Shed, Yard
Garage Attached
Garage Spaces 2.0
Roof Type Composition
Garage Yes
Building
Lot Description Level, Trees
Story 1
Foundation Concrete Perimeter
Sewer Septic Tank
Water Public Water
Level or Stories 1
Schools
Elementary Schools River Grove
Middle Schools Lakeridge
High Schools Lakeridge
Others
Senior Community No
Acceptable Financing Cash, Conventional
Listing Terms Cash, Conventional
Read Less Info
Want to know what your home might be worth? Contact us for a FREE valuation!

Our team is ready to help you sell your home for the highest possible price ASAP







