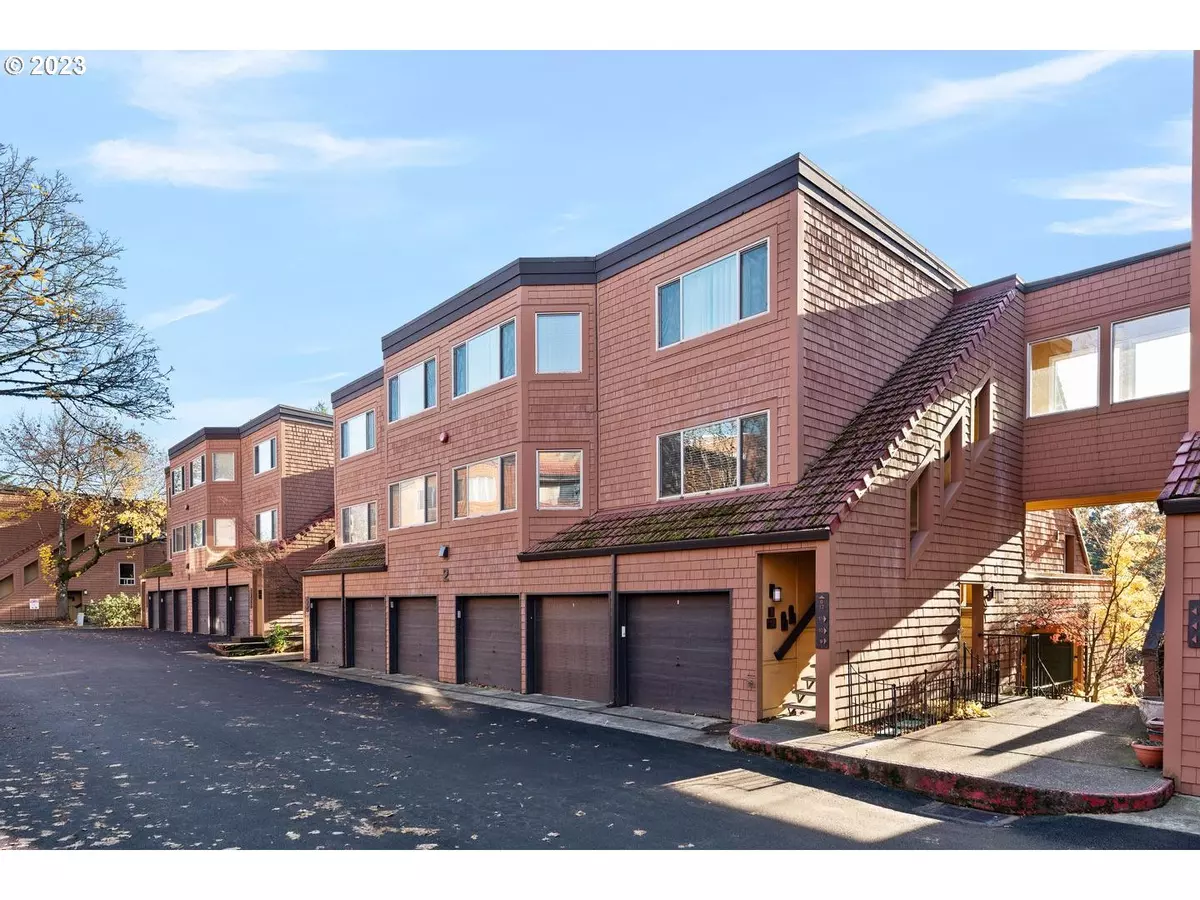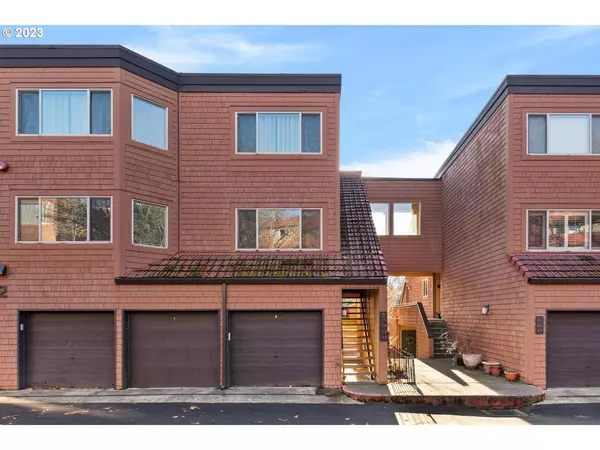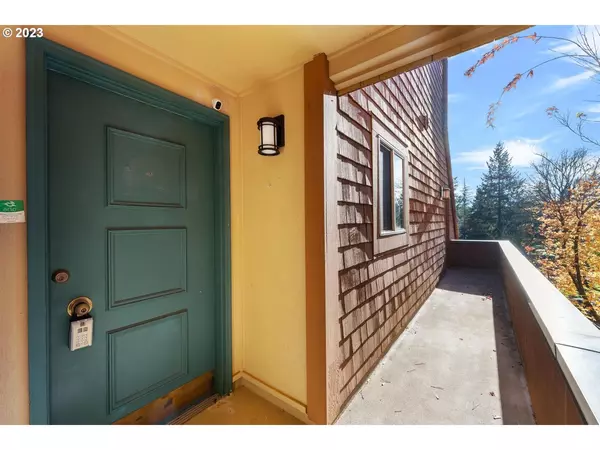Bought with Paris Group Realty LLC
$311,000
$314,800
1.2%For more information regarding the value of a property, please contact us for a free consultation.
2 Beds
2 Baths
1,241 SqFt
SOLD DATE : 01/16/2024
Key Details
Sold Price $311,000
Property Type Condo
Sub Type Condominium
Listing Status Sold
Purchase Type For Sale
Square Footage 1,241 sqft
Price per Sqft $250
Subdivision Mountain Park
MLS Listing ID 23312794
Sold Date 01/16/24
Style Common Wall, Contemporary
Bedrooms 2
Full Baths 2
Condo Fees $530
HOA Fees $530/mo
HOA Y/N Yes
Year Built 1978
Annual Tax Amount $3,704
Tax Year 2023
Property Description
Wow! SELLER TO CREDIT BUYERS CLOSING COSTS! Rarely found 2BR/2BA w/ 1 car attached garage. + extra storage off deck Partial south facing views from huge deck off LR and DR. Perfect for entertaining inside & out. Professionally painted & Freshly cleaned interior New dishwasher installed 11/23, refreshed primary bath in 2018 Built-in storage in LR, plumbed for wet bar. Lovely clubhouse & pool w/in complex Biannual HOA for Mt. Park neighborhood, allows full access to Mt. Park Recreation Center just a block away. Tons of trails (Tryon Creek Park) for hiking, biking, etc. Bus-line nearby plus super close to PCC Sylvania & Lewis & Clark college + nearby I-5 access.Practically skipping distance to shopping at New Seasons, Columbia Sportswear, MudBay, Flying Pie Pizza + recently completed Mercato Village off of Boones Ferry Rd. featuring Tasty & Son, Grassa, Lardo and Oven Shaker, plus one very large & well lit CVS!Truly move-in ready! Seller to credit buyer towards rate buy down.
Location
State OR
County Multnomah
Area _147
Zoning R-0
Rooms
Basement None
Interior
Interior Features Ceiling Fan, Dual Flush Toilet, Garage Door Opener, Granite, Laminate Flooring, Laundry, Reclaimed Material, Tile Floor, Vinyl Floor, Wallto Wall Carpet, Washer Dryer
Heating Baseboard
Cooling Wall Unit
Fireplaces Number 1
Fireplaces Type Stove
Appliance Dishwasher, Disposal, Free Standing Range, Free Standing Refrigerator, Microwave, Stainless Steel Appliance, Tile
Exterior
Exterior Feature Deck, Outbuilding, Patio, Pool
Garage Attached
Garage Spaces 1.0
View Y/N true
View Seasonal, Territorial, Valley
Roof Type Tile
Garage Yes
Building
Lot Description Commons, On Busline, Seasonal, Trees
Story 2
Foundation Concrete Perimeter
Sewer Public Sewer
Water Public Water
Level or Stories 2
New Construction No
Schools
Elementary Schools Stephenson
Middle Schools Jackson
High Schools Ida B Wells
Others
Senior Community No
Acceptable Financing Cash, Conventional
Listing Terms Cash, Conventional
Read Less Info
Want to know what your home might be worth? Contact us for a FREE valuation!

Our team is ready to help you sell your home for the highest possible price ASAP







