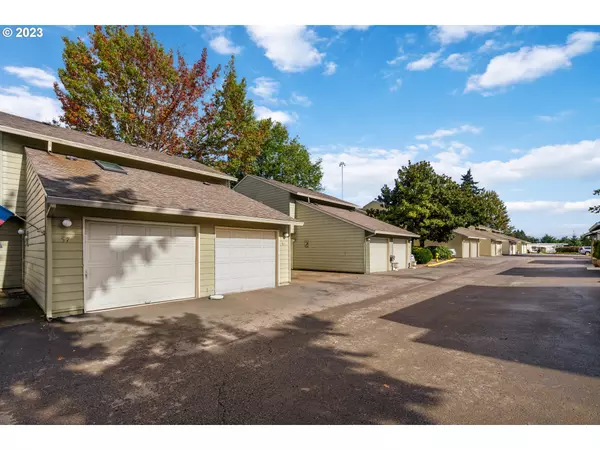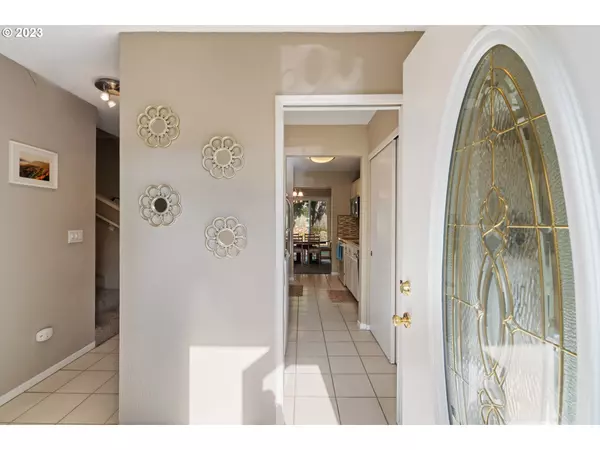Bought with Keller Williams Realty
$310,500
$300,000
3.5%For more information regarding the value of a property, please contact us for a free consultation.
2 Beds
2 Baths
1,332 SqFt
SOLD DATE : 12/20/2023
Key Details
Sold Price $310,500
Property Type Townhouse
Sub Type Townhouse
Listing Status Sold
Purchase Type For Sale
Square Footage 1,332 sqft
Price per Sqft $233
MLS Listing ID 23493711
Sold Date 12/20/23
Style Loft, Townhouse
Bedrooms 2
Full Baths 2
Condo Fees $295
HOA Fees $295/mo
HOA Y/N Yes
Year Built 1980
Annual Tax Amount $2,475
Tax Year 2023
Property Description
This 2-bed, 2-bath condo, nestled within a private complex with easy freeway access, offers an attached garage, an additional parking space, vaulted ceilings, and skylights. The living room features a cozy wood-burning fireplace, Mini-split for cool/ heat, while the galley-style kitchen boasts painted cabinets, tons of counter space and all appliances included, including a fridge, washer, and dryer. The primary suite is complete with an updated bathroom, a walk-in closet, and a small adjacent room, with the second bedroom on the main floor. The second full bath is right of the main floor bedroom as well. Enjoy two courtyards, well-maintained grounds, and the convenience of a pool, basketball court, and clubhouse within the complex. Plenty of guest parking is available, and there's an option for secured boat/RV parking for just $25/month, making this condo the epitome of modern comfort, serenity, and convenience in one perfect home. Come tour today!
Location
State WA
County Clark
Area _20
Zoning R-22
Rooms
Basement None
Interior
Interior Features High Ceilings, High Speed Internet, Laundry, Tile Floor, Wallto Wall Carpet, Washer Dryer
Heating Mini Split, Wall Furnace
Cooling Wall Unit
Fireplaces Number 1
Fireplaces Type Insert, Wood Burning
Appliance Dishwasher, Disposal, Free Standing Range, Free Standing Refrigerator, Microwave, Tile
Exterior
Exterior Feature Patio
Garage Attached
Garage Spaces 1.0
View Y/N false
Roof Type Composition
Parking Type Driveway, On Street
Garage Yes
Building
Lot Description Commons, Level, On Busline
Story 2
Foundation Concrete Perimeter
Sewer Public Sewer
Water Public Water
Level or Stories 2
New Construction No
Schools
Elementary Schools Ogden
Middle Schools Mcloughlin
High Schools Fort Vancouver
Others
Senior Community No
Acceptable Financing Cash, Conventional, FHA, VALoan
Listing Terms Cash, Conventional, FHA, VALoan
Read Less Info
Want to know what your home might be worth? Contact us for a FREE valuation!

Our team is ready to help you sell your home for the highest possible price ASAP







