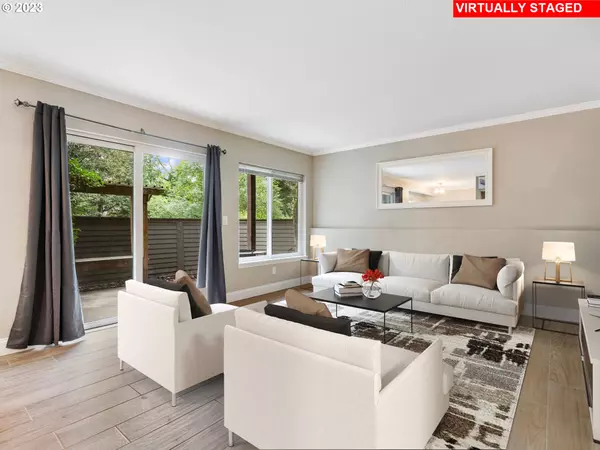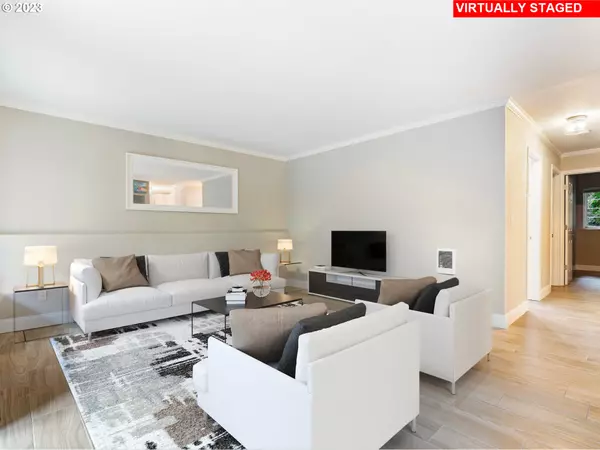Bought with Knipe Realty ERA Powered
$285,000
$290,000
1.7%For more information regarding the value of a property, please contact us for a free consultation.
2 Beds
2 Baths
877 SqFt
SOLD DATE : 12/21/2023
Key Details
Sold Price $285,000
Property Type Condo
Sub Type Condominium
Listing Status Sold
Purchase Type For Sale
Square Footage 877 sqft
Price per Sqft $324
Subdivision Hillsdale
MLS Listing ID 23440038
Sold Date 12/21/23
Style Contemporary
Bedrooms 2
Full Baths 2
Condo Fees $455
HOA Fees $455/mo
HOA Y/N Yes
Year Built 1991
Annual Tax Amount $3,763
Tax Year 2022
Property Description
Nestled in the heart of the picturesque Hillsdale neighborhood, this recently updated 2-bedroom, 2-bathroom condo exudes modern elegance and urban convenience, all at an affordable price. Step inside and be greeted by the sleek, contemporary fixtures that adorn every room, creating a sophisticated atmosphere. Gleaming tile floors underfoot offer a clean, low-maintenance aesthetic, while the kitchen is a chef's delight, boasting stainless steel appliances, quartz countertops, and plenty of cabinet space. As you explore, you'll find a peaceful patio accessible from the living room, perfect for savoring morning coffee or enjoying an evening beverage. With its combination of contemporary fixtures and a relaxing ambiance, this condo in Hillsdale is a true urban retreat.
Location
State OR
County Multnomah
Area _148
Rooms
Basement None
Interior
Interior Features Quartz, Tile Floor, Washer Dryer
Heating Zoned
Cooling None
Appliance Builtin Range, Dishwasher, Disposal, Free Standing Refrigerator, Quartz, Range Hood, Tile
Exterior
Exterior Feature Patio
View Y/N true
View Trees Woods
Roof Type Composition
Parking Type Deeded
Garage No
Building
Lot Description Gentle Sloping, Trees
Story 1
Foundation Concrete Perimeter
Sewer Public Sewer
Water Public Water
Level or Stories 1
New Construction No
Schools
Elementary Schools Hayhurst
Middle Schools Robert Gray
High Schools Ida B Wells
Others
Senior Community No
Acceptable Financing Cash, Conventional
Listing Terms Cash, Conventional
Read Less Info
Want to know what your home might be worth? Contact us for a FREE valuation!

Our team is ready to help you sell your home for the highest possible price ASAP







