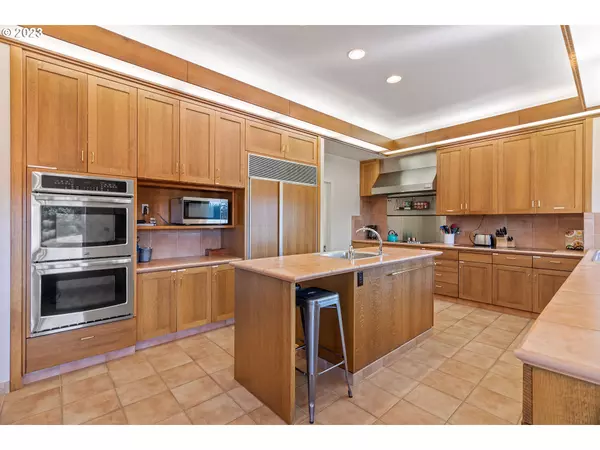Bought with Triple Oaks Realty LLC
$1,295,000
$1,320,000
1.9%For more information regarding the value of a property, please contact us for a free consultation.
3 Beds
3.2 Baths
4,940 SqFt
SOLD DATE : 11/30/2023
Key Details
Sold Price $1,295,000
Property Type Single Family Home
Sub Type Single Family Residence
Listing Status Sold
Purchase Type For Sale
Square Footage 4,940 sqft
Price per Sqft $262
Subdivision Wine Country
MLS Listing ID 23107030
Sold Date 11/30/23
Style Contemporary
Bedrooms 3
Full Baths 3
HOA Y/N No
Year Built 1996
Annual Tax Amount $4,102
Tax Year 2022
Lot Size 55.060 Acres
Property Description
House is bumpable, so we can look at other offers. Gorgeous home, entertainers delight, on 55 usable acres just minutes to wineries and vineyards & just 18 min from McMinnville. It is very private & secluded w/sweeping views of farmland, mountains & trees below. It is breathtaking! House reminds me of Italian Villa in Tuscany. It has lots of natural light, 11 foot ceilings, a huge gourmet kitchen perfect for entertaining, radiant heated Italian tile floors plus back up forced air furnace and long solarium with wall of windows overlooking amazing view. Spectacular 3000SF concrete patio is perfect for entertaining. Kitchen is a gathering place, plus there is a living dining room, a separate office and an 1800SF basement that could all be finished. Each bedroom is a suite, with it's own bathroom & sliding door out to patio porches. Master suite is wonderful! The sunroom is my favorite part of the house-the view is so beautiful & peaceful, you feel like you are in paradise, yet you are just minutes to wineries & awesome McMinnville. There is a peaceful shady forest right behind house that you can enjoy, and horses & pasture when you first drive into the property. Soil is AVA certified just a block from here, this property just needs soil to be tested so it can get certification. Farmland slopes gently to the south, so is perfect for grapes! 4 car garage
Location
State OR
County Polk
Area _156
Zoning EFU
Rooms
Basement Partial Basement, Partially Finished
Interior
Interior Features Concrete Floor, Garage Door Opener, Heated Tile Floor, High Ceilings, High Speed Internet, Laundry, Tile Floor, Washer Dryer
Heating Forced Air, Hot Water
Fireplaces Number 1
Fireplaces Type Stove
Appliance Builtin Oven, Builtin Range, Builtin Refrigerator, Dishwasher, Double Oven, Island, Range Hood, Stainless Steel Appliance, Tile
Exterior
Exterior Feature Deck, Fenced, Free Standing Hot Tub, Garden, Greenhouse, Patio, Porch, R V Parking, Tool Shed, Yard
Garage Detached, Oversized
Garage Spaces 4.0
View Y/N true
View Mountain, Territorial, Trees Woods
Roof Type Metal
Garage Yes
Building
Lot Description Gentle Sloping, Level, Secluded, Wooded
Story 2
Foundation Concrete Perimeter
Sewer Septic Tank
Water Community
Level or Stories 2
New Construction No
Schools
Elementary Schools Faulconer-Chap
Middle Schools Faulconer-Chap
High Schools Sheridan
Others
Senior Community No
Acceptable Financing Cash, Conventional
Listing Terms Cash, Conventional
Read Less Info
Want to know what your home might be worth? Contact us for a FREE valuation!

Our team is ready to help you sell your home for the highest possible price ASAP







