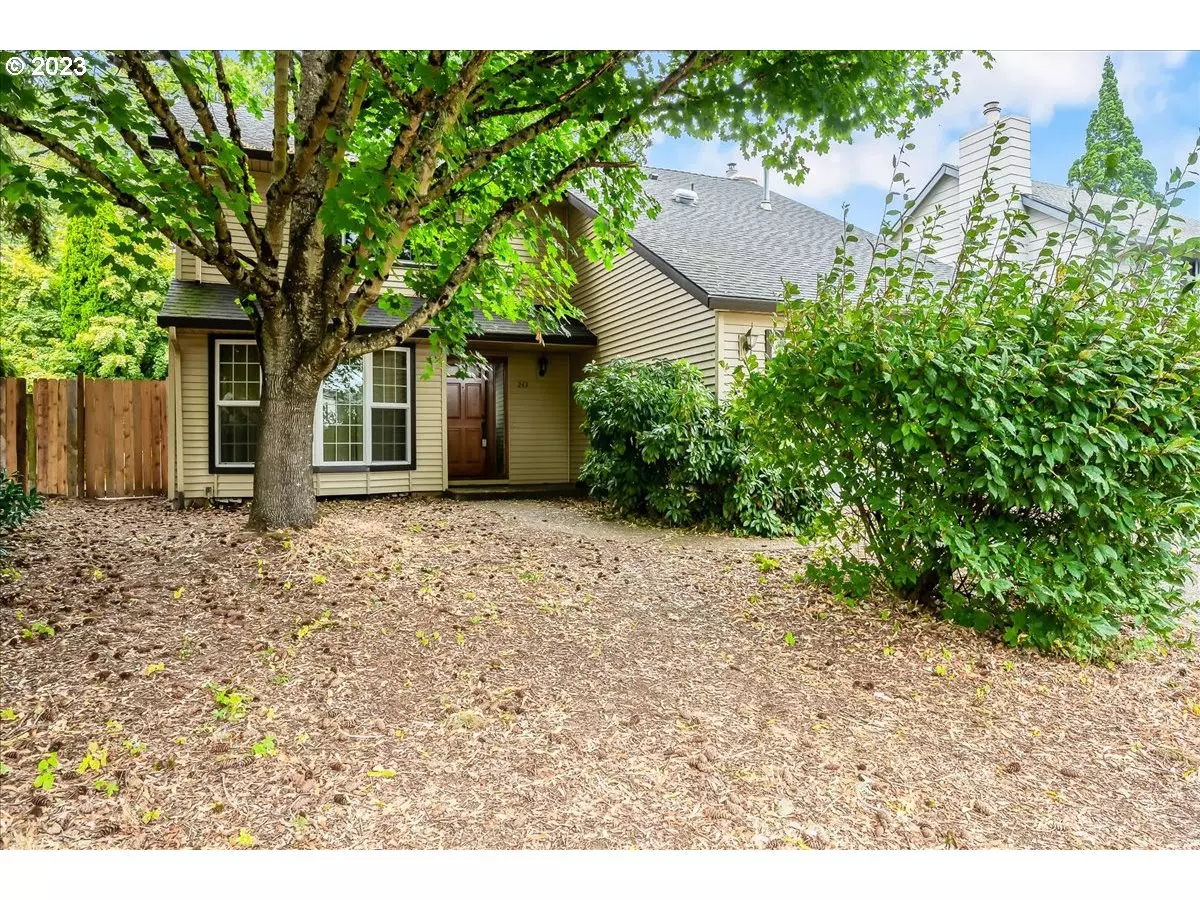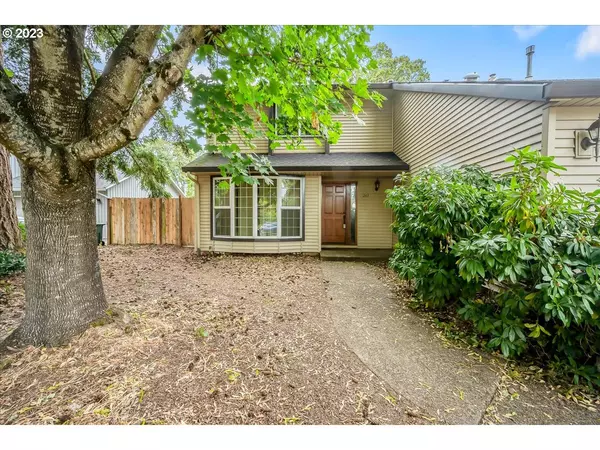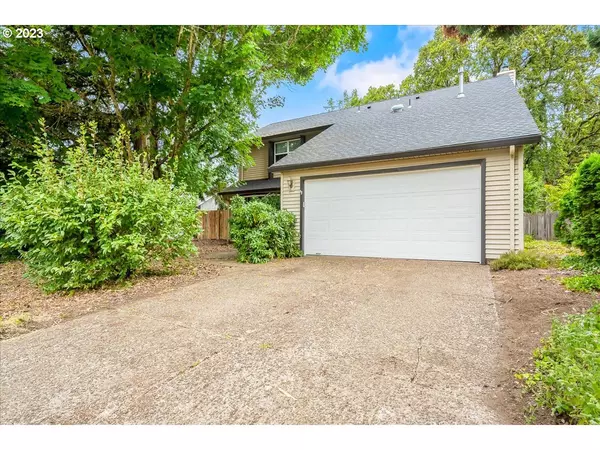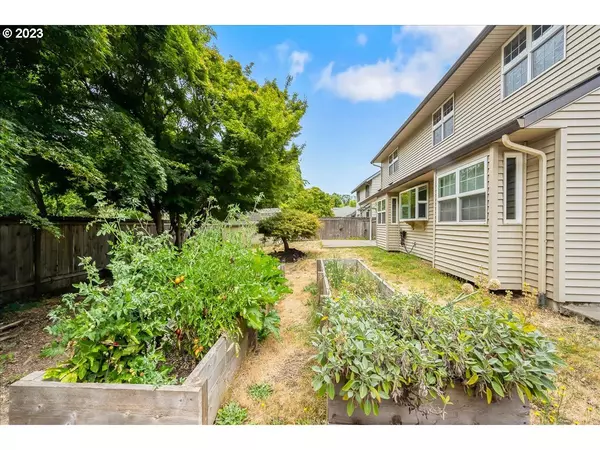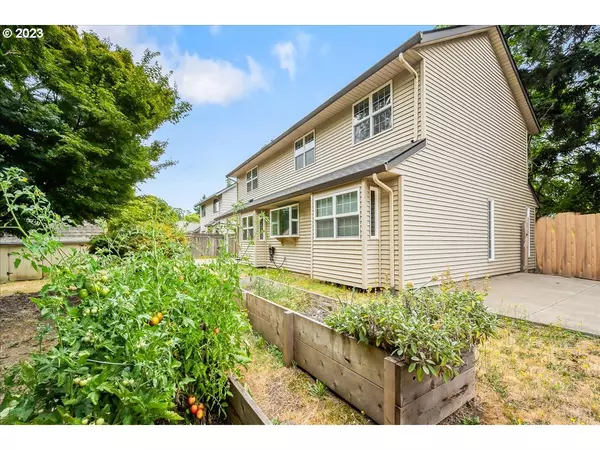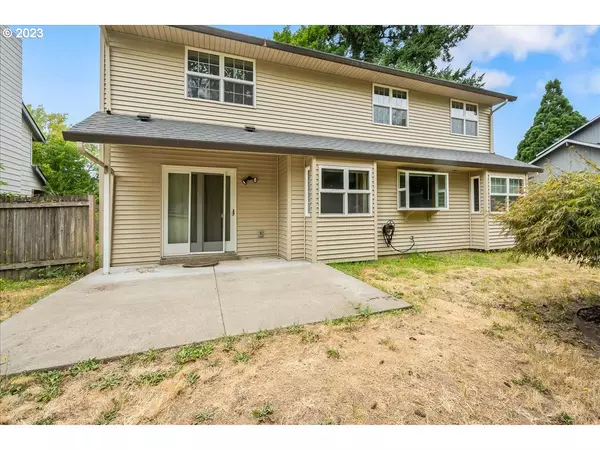Bought with Keller Williams PDX Central
$505,000
$505,000
For more information regarding the value of a property, please contact us for a free consultation.
4 Beds
2.1 Baths
2,121 SqFt
SOLD DATE : 12/18/2023
Key Details
Sold Price $505,000
Property Type Single Family Home
Sub Type Single Family Residence
Listing Status Sold
Purchase Type For Sale
Square Footage 2,121 sqft
Price per Sqft $238
MLS Listing ID 23024592
Sold Date 12/18/23
Style Stories2, Traditional
Bedrooms 4
Full Baths 2
HOA Y/N No
Year Built 1977
Annual Tax Amount $4,635
Tax Year 2022
Lot Size 6,969 Sqft
Property Description
~UPDATE! Back on market, no fault of seller!~ Seller willing to contribute total credit of $5,000 towards closing costs and or/rate buy down! Have you dreamed of owning a home in a quiet neighborhood with a large yard and functional space to customize? Then look no further! This classic 2-story home is nestled in a private cul-de-sac, boasts a spacious 0.16 acres and is waiting for your personal touches! This property features a 2 car garage, bay windows, big kitchen, nice family room and woodstove alcove. Superb location & proximity to downtown Hillsboro, Hillsboro Airport, Costco, Silicone Forest (Intel and other big tech companies), Nike, Orenco Station, Tanasbourne, shopping, freeway access and more! Enjoy a new roof from 2020, professionally cleaned, fresh paint and carpets washed too. This home has great bones and is a fantastic opportunity for future owners. Incredible potential in a great neighborhood. [Home Energy Score = 4. HES Report at https://rpt.greenbuildingregistry.com/hes/OR10221037]
Location
State OR
County Washington
Area _152
Rooms
Basement Crawl Space
Interior
Interior Features Ceiling Fan, Laminate Flooring, Laundry, Tile Floor, Vinyl Floor, Wallto Wall Carpet
Heating Forced Air
Cooling Other
Fireplaces Number 1
Fireplaces Type Stove
Appliance Builtin Range, Dishwasher, Gas Appliances
Exterior
Exterior Feature Fenced, Garden, Patio, Porch, Tool Shed, Yard
Parking Features Attached
Garage Spaces 2.0
View Y/N false
Roof Type Shingle
Garage Yes
Building
Lot Description Cul_de_sac, Level
Story 2
Foundation Concrete Perimeter
Sewer Public Sewer
Water Public Water
Level or Stories 2
New Construction No
Schools
Elementary Schools Lincoln
Middle Schools Evergreen
High Schools Glencoe
Others
Senior Community No
Acceptable Financing Cash, Conventional
Listing Terms Cash, Conventional
Read Less Info
Want to know what your home might be worth? Contact us for a FREE valuation!

Our team is ready to help you sell your home for the highest possible price ASAP


