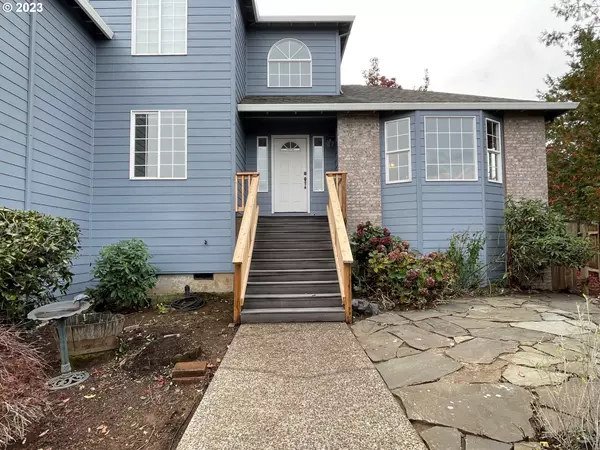Bought with Keller Williams Realty Professionals
$629,000
$629,500
0.1%For more information regarding the value of a property, please contact us for a free consultation.
4 Beds
2.1 Baths
2,441 SqFt
SOLD DATE : 12/18/2023
Key Details
Sold Price $629,000
Property Type Single Family Home
Sub Type Single Family Residence
Listing Status Sold
Purchase Type For Sale
Square Footage 2,441 sqft
Price per Sqft $257
MLS Listing ID 23201148
Sold Date 12/18/23
Style Stories2, Traditional
Bedrooms 4
Full Baths 2
HOA Y/N No
Year Built 1992
Annual Tax Amount $6,675
Tax Year 2023
Lot Size 9,583 Sqft
Property Description
Very nice 4 bedroom home located in cul-de-sac with territorial views! This home boasts great curb appeal, AND additional parking pad at back of property. Large storage loft (350sf) that is not included in sqft of home and is located on main level. Perfect for workout room, or plenty of storage. This home has a traditional floorplan that includes a formal living and dining rooms. Open kitchen with island and eat area. Office on main floor has closet and could opt for 5th bedroom. Large primary bedroom with double walk-in closets and jetted tub. Large 4th bedroom (12x18) could opt for bonus room. Newer: roof, gutters, exterior paint, H2O tank, and high efficiency gas furnace. Good sized private back yard, with patio, tool shed, and plenty of privacy. Buy with confidence - Home has been pre-inspected for sale.
Location
State OR
County Washington
Area _151
Rooms
Basement Crawl Space, Exterior Entry
Interior
Interior Features Hardwood Floors, Jetted Tub, Laundry, Vaulted Ceiling
Heating Forced Air90
Cooling Heat Pump
Fireplaces Number 1
Fireplaces Type Insert
Appliance Builtin Oven, Builtin Range, Dishwasher, Disposal, Down Draft, Island, Microwave, Pantry, Quartz
Exterior
Exterior Feature Deck, Fenced, Patio, Tool Shed
Garage Attached
Garage Spaces 2.0
View Y/N true
View Territorial
Roof Type Composition
Parking Type Driveway, Parking Pad
Garage Yes
Building
Lot Description Sloped, Trees
Story 2
Foundation Concrete Perimeter, Pillar Post Pier
Sewer Public Sewer
Water Public Water
Level or Stories 2
New Construction No
Schools
Elementary Schools Hawks View
Middle Schools Sherwood
High Schools Sherwood
Others
Senior Community No
Acceptable Financing Cash, Conventional, FHA, VALoan
Listing Terms Cash, Conventional, FHA, VALoan
Read Less Info
Want to know what your home might be worth? Contact us for a FREE valuation!

Our team is ready to help you sell your home for the highest possible price ASAP







