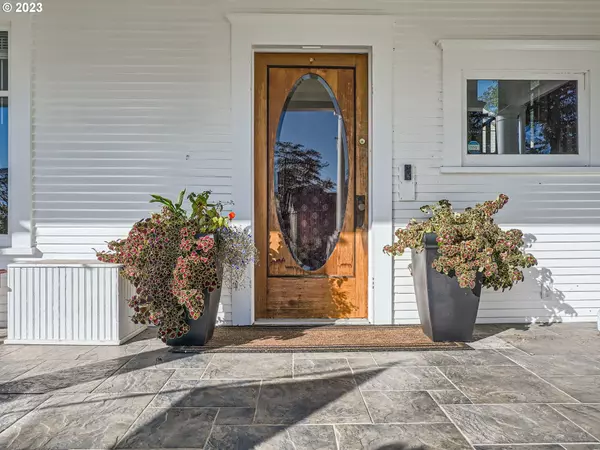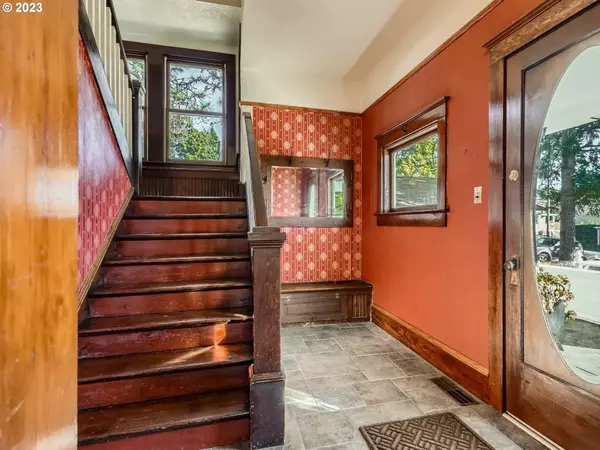Bought with Cascade Hasson Sotheby's International Realty
$890,000
$899,000
1.0%For more information regarding the value of a property, please contact us for a free consultation.
5 Beds
3 Baths
3,424 SqFt
SOLD DATE : 12/08/2023
Key Details
Sold Price $890,000
Property Type Single Family Home
Sub Type Single Family Residence
Listing Status Sold
Purchase Type For Sale
Square Footage 3,424 sqft
Price per Sqft $259
MLS Listing ID 23276631
Sold Date 12/08/23
Style Custom Style, Four Square
Bedrooms 5
Full Baths 3
HOA Y/N No
Year Built 1912
Annual Tax Amount $7,637
Tax Year 2023
Lot Size 0.350 Acres
Property Description
Historic Four-Square well-kept Camas time capsule. Built in 1912 by one of Camas' early settlers, this solidly constructed home has stood the test of time for only three caring owners since being built. Majestically anchored on a large double lot near Crown Park, with views of Mt Hood, this home still retains most of its original layout, character and features. Inside you will find high ceilings thru-out, original fir floors, original plaster walls, millwork and hardware. From the tiled entry on the main floor you will find a formal living and dining room, large den/office and kitchen. Up the staircase is a landing with window seats leading to four large bedrooms, a 2nd den/office all with stained glass transom windows above the doors. A full unfinished basement below has lots of space for storage or future living space. Updates to the house include newer 200 amp electric panel, Pella double pane low-E windows, high efficiency gas furnace and insulated exterior walls/attic. Off the kitchen is a covered patio, a private, peaceful backyard with flowering landscaping/berry bushes and a spacious fully finished detached garage in character with the home. Garage features 2 extra deep stalls, durable epoxy floors, separate dedicated shop, 3/4 bath, sitting area with wood burning fireplace, separate guest quarters and bonus room above. This iconic home whispers stories of the past and awaits your future.
Location
State WA
County Clark
Area _32
Zoning R-7.5
Rooms
Basement Full Basement, Unfinished
Interior
Interior Features Ceiling Fan, Engineered Hardwood, Garage Door Opener, High Ceilings, High Speed Internet, Laminate Flooring, Smart Thermostat, Tile Floor, Wainscoting, Washer Dryer, Wood Floors
Heating Forced Air, Forced Air90, Wall Furnace
Cooling Central Air
Fireplaces Number 1
Fireplaces Type Wood Burning
Appliance Dishwasher, Disposal, Double Oven, Free Standing Range, Free Standing Refrigerator, Microwave, Plumbed For Ice Maker, Stainless Steel Appliance, Tile
Exterior
Exterior Feature Covered Deck, Covered Patio, Fenced, Garden, Patio, Porch, Public Road, Security Lights, Sprinkler, Storm Door, Workshop, Yard
Garage Detached, ExtraDeep, Oversized
Garage Spaces 4.0
View Y/N true
View Mountain, River, Trees Woods
Roof Type Composition
Parking Type Driveway, Off Street
Garage Yes
Building
Lot Description Gentle Sloping, Trees
Story 3
Foundation Concrete Perimeter
Sewer Public Sewer
Water Public Water
Level or Stories 3
New Construction No
Schools
Elementary Schools Helen Baller
Middle Schools Liberty
High Schools Camas
Others
Senior Community No
Acceptable Financing Cash, Conventional, FMHALoan
Listing Terms Cash, Conventional, FMHALoan
Read Less Info
Want to know what your home might be worth? Contact us for a FREE valuation!

Our team is ready to help you sell your home for the highest possible price ASAP







