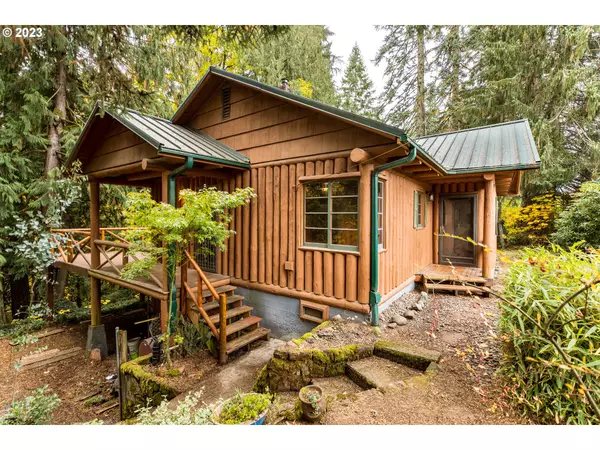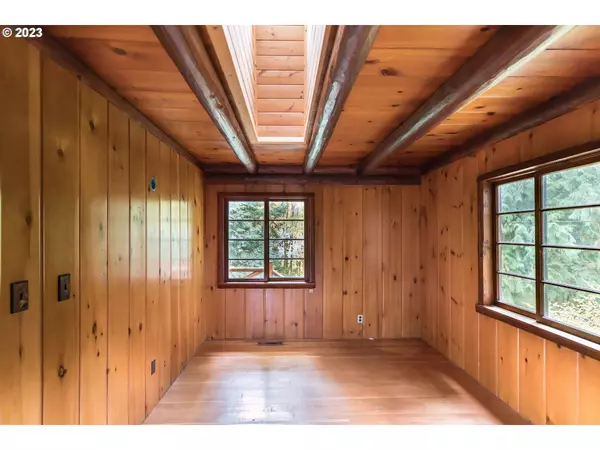Bought with RE/MAX Advantage Group
$420,000
$399,999
5.0%For more information regarding the value of a property, please contact us for a free consultation.
1 Bed
1.1 Baths
1,472 SqFt
SOLD DATE : 12/08/2023
Key Details
Sold Price $420,000
Property Type Single Family Home
Sub Type Single Family Residence
Listing Status Sold
Purchase Type For Sale
Square Footage 1,472 sqft
Price per Sqft $285
MLS Listing ID 23291556
Sold Date 12/08/23
Style Cabin, Log
Bedrooms 1
Full Baths 1
HOA Y/N No
Year Built 1946
Annual Tax Amount $2,508
Tax Year 2023
Lot Size 0.930 Acres
Property Description
Rare opportunity to own a custom Steiner Family built log home. The Steiners' built timeless log homes during the depression era through the early 1950's. Their name is synonymous with custom quality, structural integrity, and artistic rustic Oregon design. Each log was hand peeled and only manual tools were used in its construction. The home sits on nearly an acre and is priced to sell, ready to be brought back to its original splendor. Targeted updates to the structure and systems have been done during the Seller's time of ownership (well, septic system, roof). The open daylight basement has a clear canvas of options for you to build out. Uniquely situated near the city of Sandy for your needs, yet a short distance to all that the Mt. Hood corridor offers in recreation. A true getaway on a non-through street surrounded by tall, aged timber. This is your chance to own a piece of historical significance in the beloved gateway to Mt. Hood. Call today to schedule a showing.
Location
State OR
County Clackamas
Area _144
Zoning RRFF5
Rooms
Basement Daylight, Exterior Entry, Full Basement
Interior
Interior Features Hardwood Floors, Laundry, Vinyl Floor, Wallto Wall Carpet, Washer Dryer, Wood Floors
Heating Heat Pump, Other
Cooling None
Fireplaces Number 1
Fireplaces Type Wood Burning
Appliance Builtin Oven, Free Standing Refrigerator
Exterior
Exterior Feature Deck, Porch, Public Road, R V Parking
Garage Carport
View Y/N true
View Territorial, Trees Woods
Roof Type Metal
Parking Type Carport, Off Street
Garage Yes
Building
Lot Description Gentle Sloping, Private, Sloped, Trees
Story 2
Foundation Concrete Perimeter
Sewer Septic Tank
Water Private, Well
Level or Stories 2
New Construction No
Schools
Elementary Schools Firwood
Middle Schools Cedar Ridge
High Schools Sandy
Others
Senior Community No
Acceptable Financing Cash, Conventional, FHA, USDALoan, VALoan
Listing Terms Cash, Conventional, FHA, USDALoan, VALoan
Read Less Info
Want to know what your home might be worth? Contact us for a FREE valuation!

Our team is ready to help you sell your home for the highest possible price ASAP







