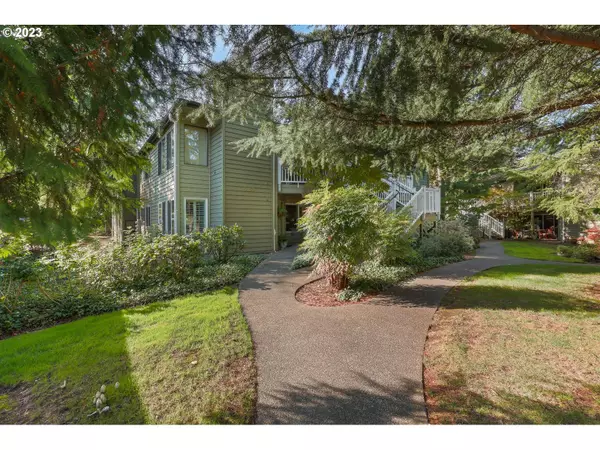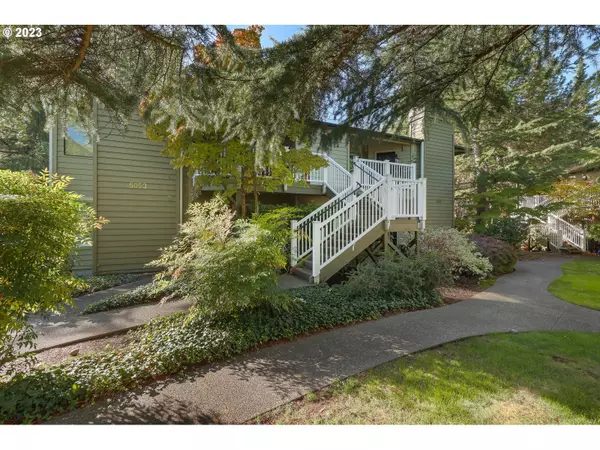Bought with Windermere Realty Group
$425,000
$445,000
4.5%For more information regarding the value of a property, please contact us for a free consultation.
3 Beds
2 Baths
1,252 SqFt
SOLD DATE : 12/05/2023
Key Details
Sold Price $425,000
Property Type Condo
Sub Type Condominium
Listing Status Sold
Purchase Type For Sale
Square Footage 1,252 sqft
Price per Sqft $339
Subdivision Oswego Pointe Condominiums
MLS Listing ID 23574903
Sold Date 12/05/23
Style Stories1, Common Wall
Bedrooms 3
Full Baths 2
Condo Fees $514
HOA Fees $514/mo
HOA Y/N Yes
Year Built 1990
Annual Tax Amount $4,411
Tax Year 2022
Property Description
Wonderful opportunity in the coveted Oswego Pointe Condominiums community adjacent to Foothills Park! Beautifully maintained upper corner unit with vaulted ceilings and plenty of natural light throughout the year. Wood burning fireplace for cooler fall and winter evenings. Attractive kitchen layout with views into the living and dining areas, breakfast bar and pantry shelves. Rare 3-bedroom plan allows for home office space or cozy den. Close to downtown Lake Oswego shopping, theater and renowned Millenium Plaza. Premium location in the community within steps of beautiful Foothills Park, walking paths, covered tables and the Willamette River. HOA includes the recreation center, outdoor pool and meeting room, along with water, sewer and garbage utilities. Summer concerts in the park are a MUST, along with the popular Saturday Market at Millenium Plaza. Schedule your tour today!
Location
State OR
County Clackamas
Area _147
Zoning EC/R-0
Rooms
Basement Crawl Space
Interior
Interior Features Laminate Flooring, Laundry, Vaulted Ceiling, Vinyl Floor, Wallto Wall Carpet
Heating Baseboard, Radiant
Cooling Wall Unit
Fireplaces Number 1
Fireplaces Type Wood Burning
Appliance Builtin Range, Dishwasher, Disposal, Pantry, Range Hood, Stainless Steel Appliance
Exterior
Exterior Feature Porch, Tool Shed
View Y/N true
View Park Greenbelt, Seasonal
Roof Type Composition
Garage No
Building
Lot Description Commons, Green Belt, Level, Trees
Story 1
Foundation Concrete Perimeter
Sewer Public Sewer
Water Public Water
Level or Stories 1
New Construction No
Schools
Elementary Schools Hallinan
Middle Schools Lakeridge
High Schools Lakeridge
Others
Senior Community No
Acceptable Financing Cash, Conventional, FHA
Listing Terms Cash, Conventional, FHA
Read Less Info
Want to know what your home might be worth? Contact us for a FREE valuation!

Our team is ready to help you sell your home for the highest possible price ASAP







