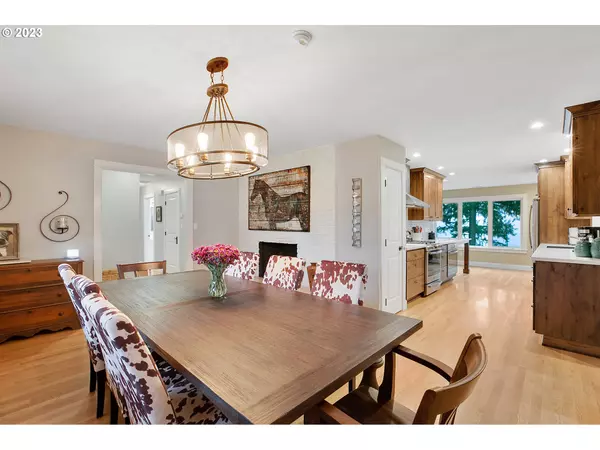Bought with Willcuts Company Realtors
$1,162,500
$1,199,000
3.0%For more information regarding the value of a property, please contact us for a free consultation.
5 Beds
3.1 Baths
3,224 SqFt
SOLD DATE : 12/07/2023
Key Details
Sold Price $1,162,500
Property Type Single Family Home
Sub Type Single Family Residence
Listing Status Sold
Purchase Type For Sale
Square Footage 3,224 sqft
Price per Sqft $360
Subdivision Cpo 5 Sherwood-Tualatin N
MLS Listing ID 23593840
Sold Date 12/07/23
Style Daylight Ranch
Bedrooms 5
Full Baths 3
HOA Y/N No
Year Built 1968
Annual Tax Amount $6,822
Tax Year 2023
Lot Size 2.660 Acres
Property Description
Ever changing views from this beautifully updated home on 2.6 acres in Oregon wine country. This home is move-in ready and is an entertainers delight. Kitchen was fully remodeled in 2019. New roof in 2019, Timber Tech Deck in 2021, exterior painted in 2021. 5 bedrooms (3 on main floor) and 3 and a half baths. Cozy fireplace in dining room, living room and family room downstairs w/wet bar and slate floors. Ample storage space throughout. Outdoor living with covered deck and patio, firepit amidst the fir trees, ample raised garden beds and chicken coop. Close-in country living, minutes to amenities and wine country.
Location
State OR
County Washington
Area _151
Zoning 4010
Rooms
Basement Daylight, Exterior Entry
Interior
Interior Features Garage Door Opener, Hardwood Floors, Laundry, Slate Flooring, Sound System, Tile Floor
Heating Forced Air
Fireplaces Number 3
Fireplaces Type Gas, Wood Burning
Appliance Dishwasher, Disposal, Double Oven, Free Standing Gas Range, Free Standing Range, Free Standing Refrigerator, Gas Appliances, Pantry, Plumbed For Ice Maker, Range Hood, Stainless Steel Appliance
Exterior
Exterior Feature Covered Deck, Covered Patio, Deck, Fire Pit, Garden, Patio, Poultry Coop, Raised Beds, Sprinkler, Tool Shed, Yard
Garage Attached
Garage Spaces 2.0
View Y/N true
View Territorial, Valley, Vineyard
Roof Type Composition
Parking Type Driveway
Garage Yes
Building
Lot Description Private, Sloped, Trees
Story 2
Sewer Septic Tank
Water Well
Level or Stories 2
New Construction No
Schools
Elementary Schools Mabel Rush
Middle Schools Mountain View
High Schools Newberg
Others
Senior Community No
Acceptable Financing Cash, Conventional
Listing Terms Cash, Conventional
Read Less Info
Want to know what your home might be worth? Contact us for a FREE valuation!

Our team is ready to help you sell your home for the highest possible price ASAP







