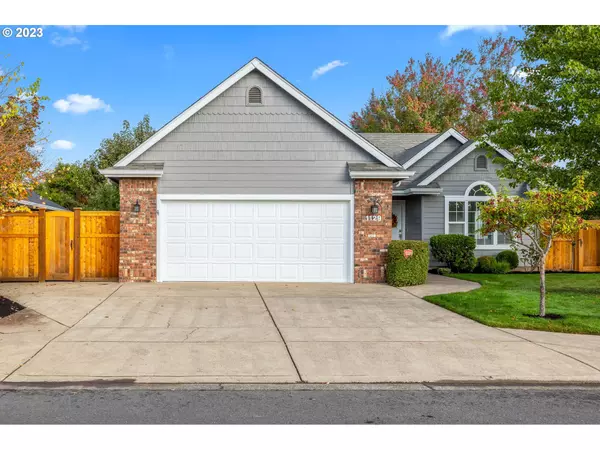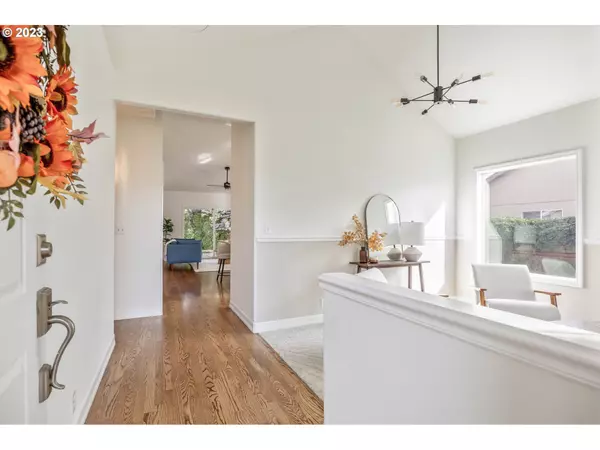Bought with Hybrid Real Estate
$618,000
$625,000
1.1%For more information regarding the value of a property, please contact us for a free consultation.
4 Beds
2.1 Baths
1,874 SqFt
SOLD DATE : 12/01/2023
Key Details
Sold Price $618,000
Property Type Single Family Home
Sub Type Single Family Residence
Listing Status Sold
Purchase Type For Sale
Square Footage 1,874 sqft
Price per Sqft $329
MLS Listing ID 23027863
Sold Date 12/01/23
Style Stories1, Contemporary
Bedrooms 4
Full Baths 2
HOA Y/N No
Year Built 1998
Annual Tax Amount $5,712
Tax Year 2022
Lot Size 7,405 Sqft
Property Description
Pre-listing inspection completed & available! Beautifully updated 4 bedroom home in lovely Regency Estates! Recent updates include: brand new carpet, new plumbing fixtures, new lighting fixtures, new interior & exterior paint, new quartz countertops throughout! You'll enjoy the separation of space with 2 living rooms & a master bedroom with a spacious master bathroom including a jacuzzi tub & walk in shower & walk in closet! Lovely wood floors flow through the kitchen & family room and informal eating nook as well as the 4th bedroom/office! Take advantage of the peaceful & private back yard & patio. Plenty of room for your toys & storage in the rv parking & attic with pull down stairs.
Location
State OR
County Lane
Area _242
Zoning R1
Rooms
Basement Crawl Space
Interior
Interior Features Ceiling Fan, Garage Door Opener, Granite, Hardwood Floors, High Ceilings, Jetted Tub, Laminate Flooring, Laundry, Sprinkler, Vaulted Ceiling, Wallto Wall Carpet, Washer Dryer
Heating Forced Air
Cooling Central Air
Appliance Builtin Range, Dishwasher, Free Standing Refrigerator, Gas Appliances, Granite, Island, Microwave, Plumbed For Ice Maker
Exterior
Exterior Feature Fenced, Garden, Patio, Raised Beds, Sprinkler, Yard
Garage Attached
Garage Spaces 2.0
View Y/N false
Roof Type Composition
Parking Type Driveway, R V Access Parking
Garage Yes
Building
Lot Description Level, Trees
Story 1
Sewer Public Sewer
Water Public Water
Level or Stories 1
New Construction No
Schools
Elementary Schools Bertha Holt
Middle Schools Monroe
High Schools Sheldon
Others
Senior Community No
Acceptable Financing Cash, Conventional, FHA, VALoan
Listing Terms Cash, Conventional, FHA, VALoan
Read Less Info
Want to know what your home might be worth? Contact us for a FREE valuation!

Our team is ready to help you sell your home for the highest possible price ASAP







