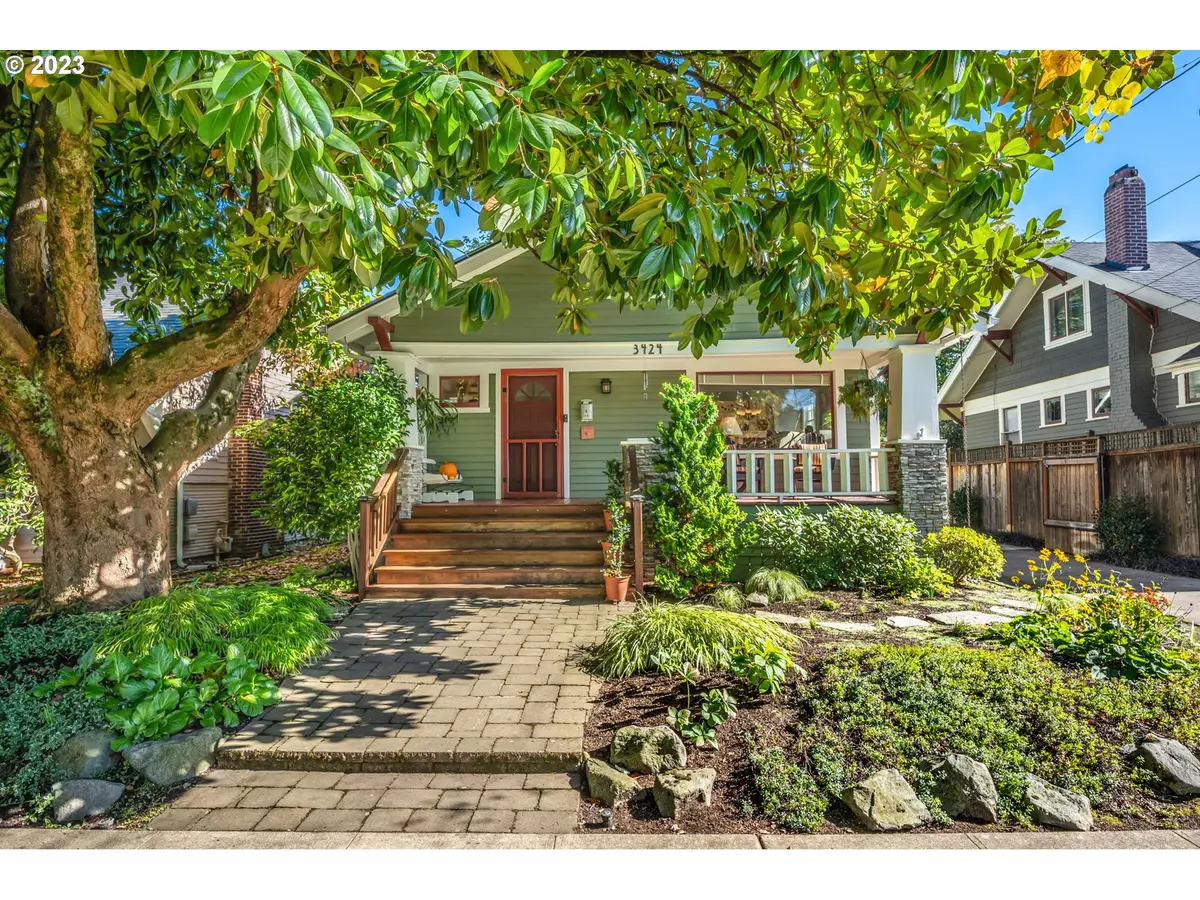Bought with Modern Realty
$650,000
$650,000
For more information regarding the value of a property, please contact us for a free consultation.
2 Beds
2 Baths
2,042 SqFt
SOLD DATE : 12/01/2023
Key Details
Sold Price $650,000
Property Type Single Family Home
Sub Type Single Family Residence
Listing Status Sold
Purchase Type For Sale
Square Footage 2,042 sqft
Price per Sqft $318
Subdivision Rose City / Roseway
MLS Listing ID 23375731
Sold Date 12/01/23
Style Bungalow, Craftsman
Bedrooms 2
Full Baths 2
HOA Y/N No
Year Built 1920
Annual Tax Amount $6,124
Tax Year 2023
Lot Size 4,356 Sqft
Property Description
Welcome to the charming Rose City neighborhood, where this 1920 bungalow awaits. This home exudes a true sense of pride of ownership, showcasing meticulous care and maintenance throughout. Quality craftsmanship, charm, and character show up at every turn -open staircase, a fireplace, built-ins, arches, and hardwood/fir flooring throughout. Formal living and dining rooms. Updated kitchen with custom cabinets, stainless steel appliances, granite counters, subway tile backsplash, and an adjoining den to hang out and relax. As you make your way upstairs, you'll discover the vaulted owner's suite, a true retreat from the world that offers a tranquil setting to relax and rejuvenate with its attached bathroom, skylights, double closets, and mini-split. Conveniently located close to restaurants, shopping, and freeway access. Enjoy the outdoors with a covered front porch or private backyard patio. Rebuilt garage with attached greenhouse/potting shed. [Home Energy Score = 4. HES Report at https://rpt.greenbuildingregistry.com/hes/OR10222844]
Location
State OR
County Multnomah
Area _142
Rooms
Basement Partial Basement, Unfinished
Interior
Interior Features Ceiling Fan, Garage Door Opener, Granite, Hardwood Floors, Heated Tile Floor, Vaulted Ceiling, Wood Floors
Heating Forced Air90, Mini Split
Cooling Wall Unit
Fireplaces Number 1
Fireplaces Type Wood Burning
Appliance Dishwasher, Free Standing Gas Range, Free Standing Range, Gas Appliances, Granite, Microwave, Stainless Steel Appliance, Tile
Exterior
Exterior Feature Fenced, Garden, Greenhouse, Patio, Porch, Sprinkler
Garage Detached, Oversized
Garage Spaces 1.0
View Y/N false
Roof Type Composition
Garage Yes
Building
Lot Description Level
Story 3
Foundation Concrete Perimeter
Sewer Public Sewer
Water Public Water
Level or Stories 3
New Construction No
Schools
Elementary Schools Scott
Middle Schools Roseway Heights
High Schools Leodis Mcdaniel
Others
Senior Community No
Acceptable Financing Cash, Conventional
Listing Terms Cash, Conventional
Read Less Info
Want to know what your home might be worth? Contact us for a FREE valuation!

Our team is ready to help you sell your home for the highest possible price ASAP







